741 Hedgefield Way, Prattville, AL 36066
Local realty services provided by:ERA Weeks & Browning Realty, Inc.
741 Hedgefield Way,Prattville, AL 36066
$344,900
- 4 Beds
- 2 Baths
- 2,013 sq. ft.
- Single family
- Active
Listed by: melanie taunton
Office: david kahn company
MLS#:581388
Source:AL_MLSM
Price summary
- Price:$344,900
- Price per sq. ft.:$171.34
About this home
Welcome to Hedgefield! This stunning 4 bedroom and 2 bathroom home offers the Lowder Boxwood II floorplan. Upon entering the home, you'll notice an open arch with wood cap from the formal dining room to the living room. The dining room could also be a flex space for an office, study, or playroom. The kitchen and breakfast room open up to the living room making the space great for entertaining! The main bedroom and en suite offer two large closets giving you plenty of storage. The 3 other bedrooms and guest bathroom are located down the front hallway. Whether you are sipping your morning coffee or grilling out for dinner the covered back patio will be a relaxing area to enjoy. The woods that back up to the lot offer extra privacy, unlike many of the other lots in this neighborhood. The energy features include spray foam insulation in the attic, traditional batt insulation in the walls, a tankless water heater, and double pained Low E windows. Hedgefield offers a lake with a walking trail, sidewalks, streetlights, street curbs, street gutters, and an HOA. Don't miss your chance to own this fantastic home in one of Prattville's more desirable neighborhoods. Call or text for your showing today!
Contact an agent
Home facts
- Year built:2021
- Listing ID #:581388
- Added:53 day(s) ago
- Updated:December 29, 2025 at 03:28 PM
Rooms and interior
- Bedrooms:4
- Total bathrooms:2
- Full bathrooms:2
- Living area:2,013 sq. ft.
Heating and cooling
- Cooling:Ceiling Fans, Central Air, Electric
- Heating:Central, Gas
Structure and exterior
- Year built:2021
- Building area:2,013 sq. ft.
- Lot area:0.19 Acres
Schools
- High school:Stanhope Elmore High School
- Elementary school:Coosada Elementary School
Utilities
- Water:Public
- Sewer:Public Sewer
Finances and disclosures
- Price:$344,900
- Price per sq. ft.:$171.34
New listings near 741 Hedgefield Way
- New
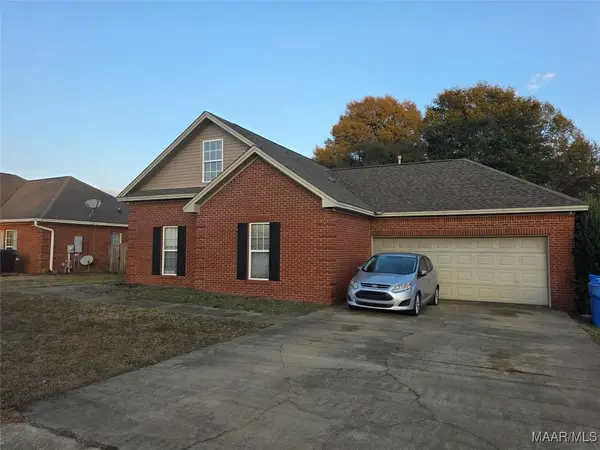 Listed by ERA$239,900Active4 beds 2 baths2,344 sq. ft.
Listed by ERA$239,900Active4 beds 2 baths2,344 sq. ft.820 Dunvegan Drive, Prattville, AL 36067
MLS# 582426Listed by: ERA WEEKS & BROWNING REALTY - New
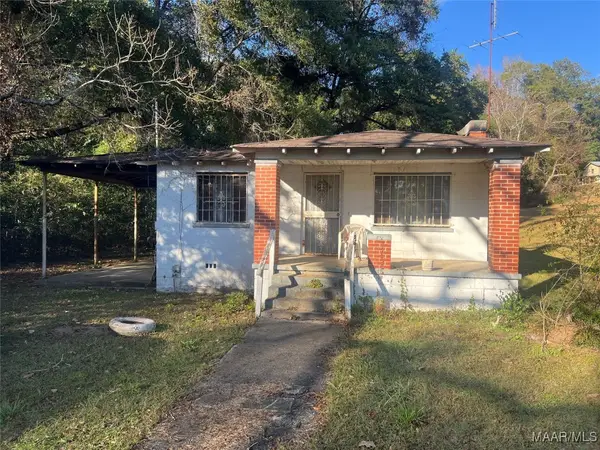 $37,500Active3 beds 1 baths1,092 sq. ft.
$37,500Active3 beds 1 baths1,092 sq. ft.435 Booth Street, Prattville, AL 36067
MLS# 582326Listed by: BERRYVILLE REALTY LLC. - New
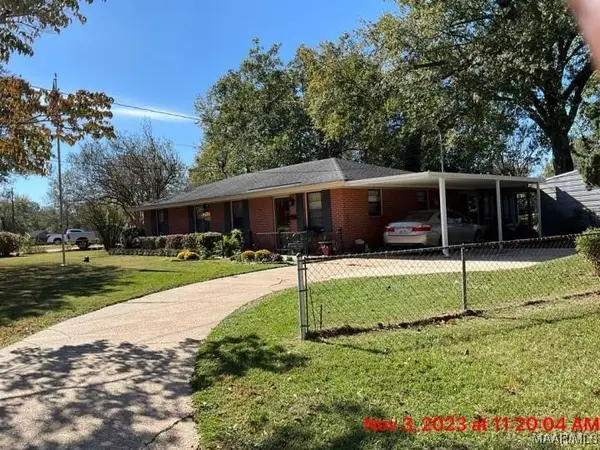 $210,000Active3 beds 2 baths1,608 sq. ft.
$210,000Active3 beds 2 baths1,608 sq. ft.519 Wisteria Road, Prattville, AL 36067
MLS# 582295Listed by: MAGNOLIA RIDGE REALTY - New
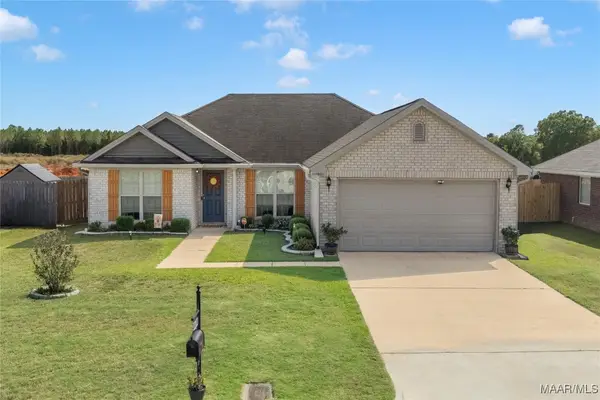 $264,900Active4 beds 2 baths1,774 sq. ft.
$264,900Active4 beds 2 baths1,774 sq. ft.572 Sunset Drive, Prattville, AL 36067
MLS# 582348Listed by: KW MONTGOMERY - New
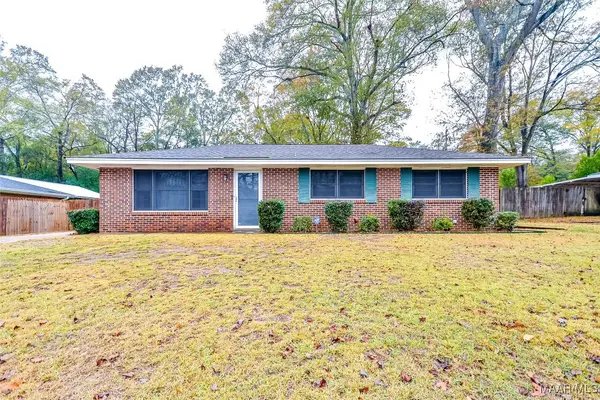 $165,000Active3 beds 1 baths1,222 sq. ft.
$165,000Active3 beds 1 baths1,222 sq. ft.1306 Adell Street, Prattville, AL 36066
MLS# 582341Listed by: RE/MAX PROPERTIES LLC - New
 $155,000Active13.87 Acres
$155,000Active13.87 Acres2580 County Road 59, Prattville, AL 36067
MLS# 582349Listed by: LOCAL REALTY MONTGOMERY - New
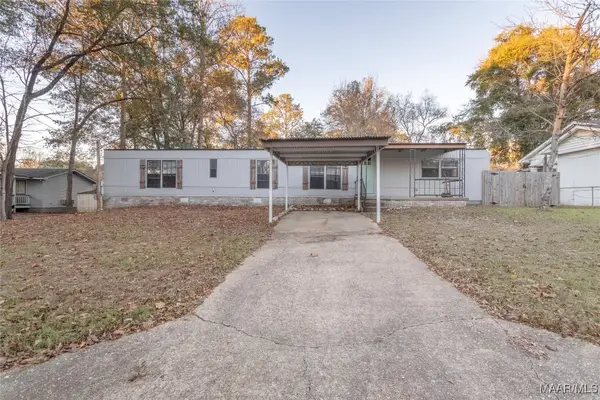 $70,000Active2 beds 2 baths840 sq. ft.
$70,000Active2 beds 2 baths840 sq. ft.311 Marlette Drive, Prattville, AL 36067
MLS# 582308Listed by: LOCAL REALTY MONTGOMERY - New
 $229,000Active18.32 Acres
$229,000Active18.32 Acres182 County Road 29, Prattville, AL 36067
MLS# 582276Listed by: REMAX CORNERSTONE REALTY - New
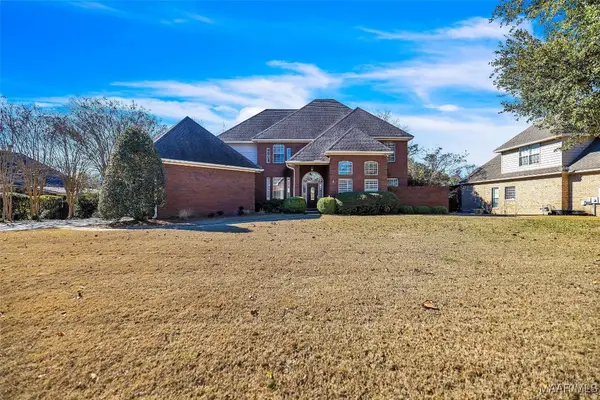 $389,000Active4 beds 4 baths3,249 sq. ft.
$389,000Active4 beds 4 baths3,249 sq. ft.112 Lake Haven Way, Prattville, AL 36066
MLS# 582246Listed by: REALTY CENTRAL - New
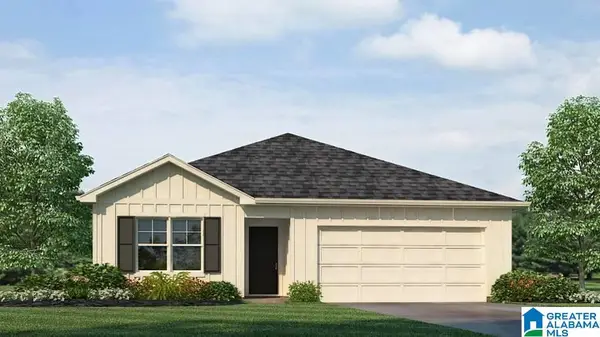 $239,900Active3 beds 2 baths1,272 sq. ft.
$239,900Active3 beds 2 baths1,272 sq. ft.2131 ADDISON WAY SOUTHWEST, Cullman, AL 35055
MLS# 21439088Listed by: DHI REALTY OF ALABAMA
