- ERA
- Alabama
- Prattville
- 961 Wheat Ridge Drive
961 Wheat Ridge Drive, Prattville, AL 36066
Local realty services provided by:ERA Enterprise Realty Associates
961 Wheat Ridge Drive,Prattville, AL 36066
$375,000
- 4 Beds
- 3 Baths
- 2,682 sq. ft.
- Single family
- Active
Upcoming open houses
- Sun, Feb 0101:30 pm - 03:30 pm
Listed by: andy carter
Office: david kahn company
MLS#:579922
Source:AL_MLSM
Price summary
- Price:$375,000
- Price per sq. ft.:$139.82
- Monthly HOA dues:$50
About this home
Welcome to The Ridge at Pratt Farms! You will find this lovely property in one of the favorite community neighborhoods of Prattville, full of families and friendliness. Come be a part of all that is offers. The Overton floor plan is one of the more desired plans for its spaciousness and functionality. As you enter the home you encounter a warm foyer to greet any guests. It opens up into the great room which features vaulted ceilings, a gas fireplace, and wood flooring. It then flows into the kitchen and dining area. In the kitchen, you find more than ample cabinetry and workspace for the necessities of delivering meals for your family. While there is plenty of light flowing into the kitchen area, you will love the under cabinet lights. Enjoy all the vastness as you entertain friends and family. At the rear of the home is the master bedroom which has trey ceilings and wood flooring and large walk in closet. The master bath has a split vanity, but SURPRISE, there is an additional vanity reducing the chances of bumping into one another while you get ready for the day or a night on the town. In a separate area of the home are the other 3 bedrooms which provide plentiful space as well as large closets. The laundry room is also in this area of the home. The lone upstairs room is a BONUS room, ideal for work or play. It is also perfect for movie night at home or game day as it features surround sound to enhance your experience. In addition, it has a half bath. At The Ridge you also have access to the amenity of a community pool. Come make this beautiful home YOUR home!
Contact an agent
Home facts
- Year built:2019
- Listing ID #:579922
- Added:139 day(s) ago
- Updated:January 29, 2026 at 06:42 PM
Rooms and interior
- Bedrooms:4
- Total bathrooms:3
- Full bathrooms:2
- Half bathrooms:1
- Living area:2,682 sq. ft.
Heating and cooling
- Cooling:Central Air, Electric
- Heating:Central, Gas
Structure and exterior
- Year built:2019
- Building area:2,682 sq. ft.
- Lot area:0.2 Acres
Schools
- High school:Prattville High School
- Elementary school:Prattville Elementary School
Utilities
- Water:Public
- Sewer:Public Sewer
Finances and disclosures
- Price:$375,000
- Price per sq. ft.:$139.82
New listings near 961 Wheat Ridge Drive
- New
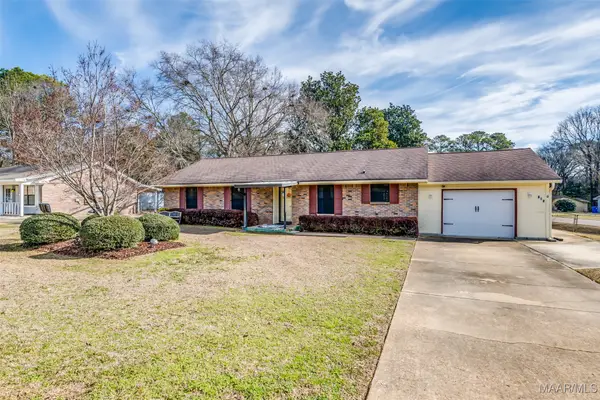 $269,000Active3 beds 2 baths1,966 sq. ft.
$269,000Active3 beds 2 baths1,966 sq. ft.102 Till Street, Prattville, AL 36066
MLS# 583331Listed by: REALTY CONNECTION - New
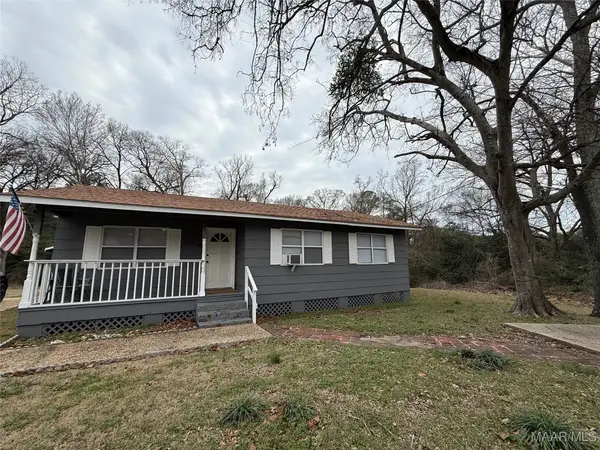 $162,000Active3 beds 1 baths1,120 sq. ft.
$162,000Active3 beds 1 baths1,120 sq. ft.430 E 6th Street, Prattville, AL 36067
MLS# 583279Listed by: SOUTHERN CLASSIC REALTY - New
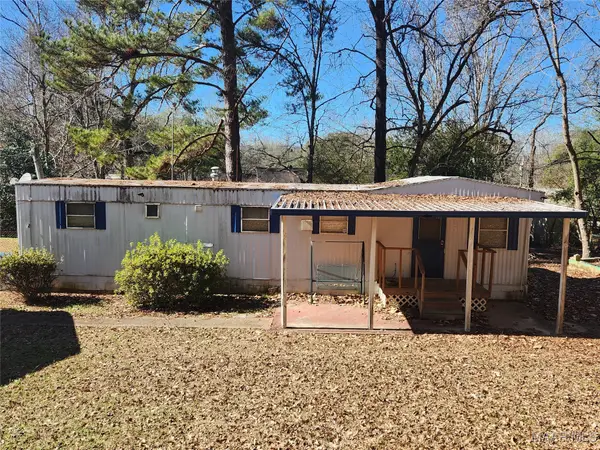 $38,000Active3 beds 1 baths720 sq. ft.
$38,000Active3 beds 1 baths720 sq. ft.416 Hallmark Drive, Prattville, AL 36067
MLS# 583332Listed by: REALTY CONNECTION - New
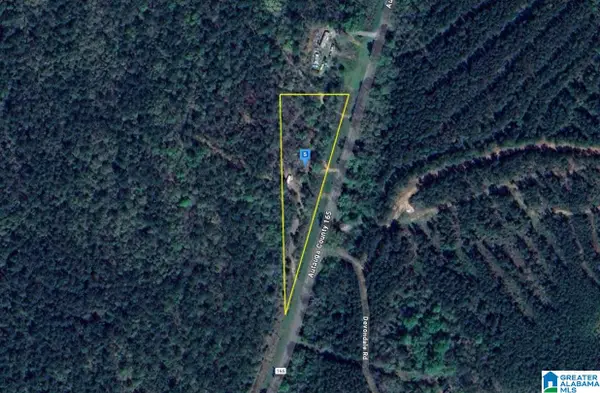 $34,999Active2 Acres
$34,999Active2 Acres689 COUNTY ROAD 165, Prattville, AL 36067
MLS# 21442173Listed by: PLATLABS, LLC - New
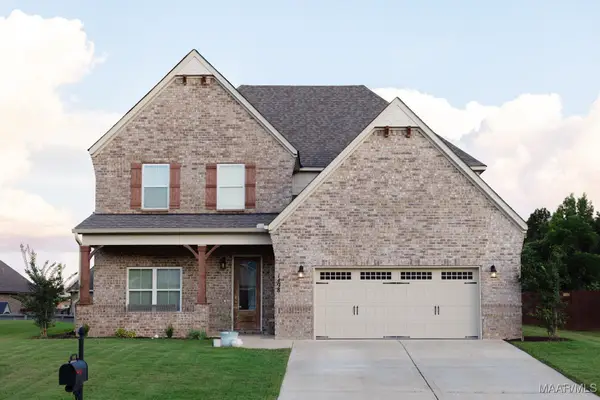 $468,900Active5 beds 4 baths3,140 sq. ft.
$468,900Active5 beds 4 baths3,140 sq. ft.1498 Trolley Road, Prattville, AL 36066
MLS# 583294Listed by: REALTY CENTRAL - New
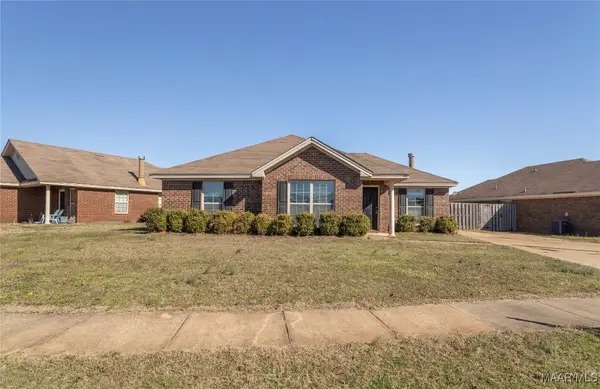 $215,000Active3 beds 2 baths1,337 sq. ft.
$215,000Active3 beds 2 baths1,337 sq. ft.1808 Cotton Blossom Way, Prattville, AL 36067
MLS# 582921Listed by: LOCAL REALTY MONTGOMERY - New
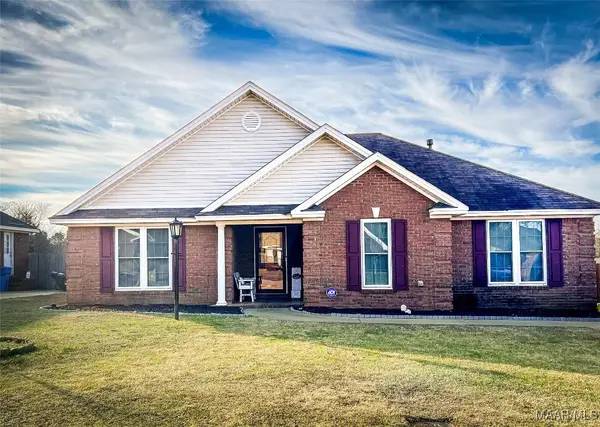 $260,000Active3 beds 2 baths1,673 sq. ft.
$260,000Active3 beds 2 baths1,673 sq. ft.504 Breckinridge Lane, Prattville, AL 36066
MLS# 583289Listed by: IRONGATE REAL ESTATE - New
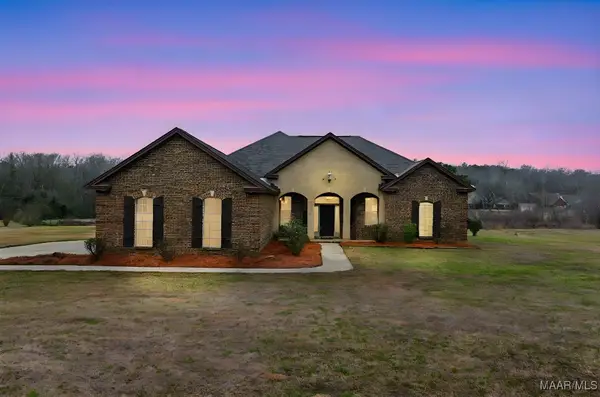 $390,000Active4 beds 2 baths2,550 sq. ft.
$390,000Active4 beds 2 baths2,550 sq. ft.1057 Arrowhead Drive, Prattville, AL 36067
MLS# 583269Listed by: THE ELEVAR GROUP - New
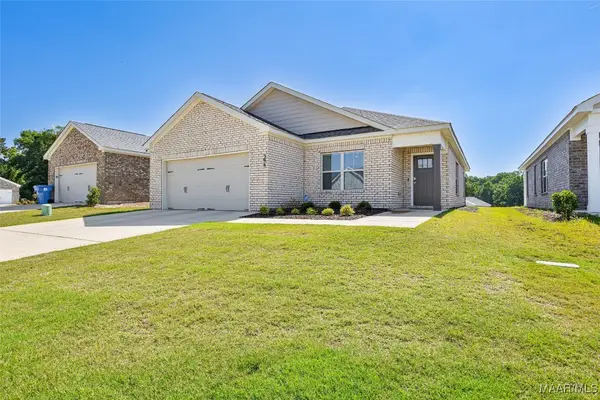 $281,900Active4 beds 2 baths1,631 sq. ft.
$281,900Active4 beds 2 baths1,631 sq. ft.398 Angela Street, Prattville, AL 36066
MLS# 583237Listed by: FIRST CALL REALTY OF MONTG - New
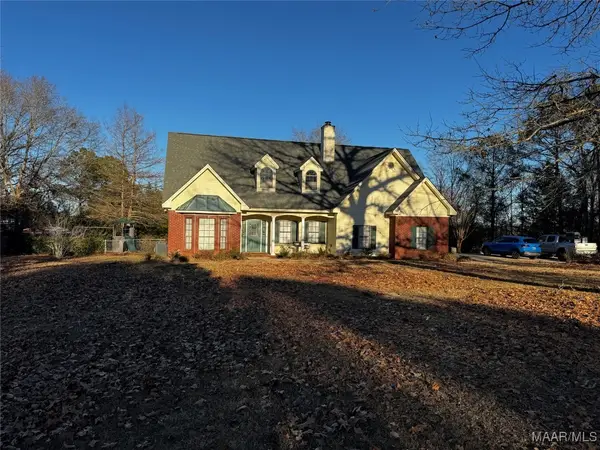 $403,000Active4 beds 3 baths3,024 sq. ft.
$403,000Active4 beds 3 baths3,024 sq. ft.1630 County Road 57 Road, Prattville, AL 36067
MLS# 583185Listed by: REAL BROKER, LLC.

