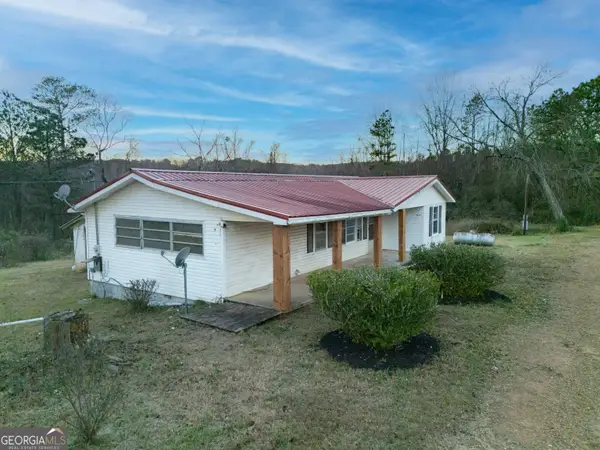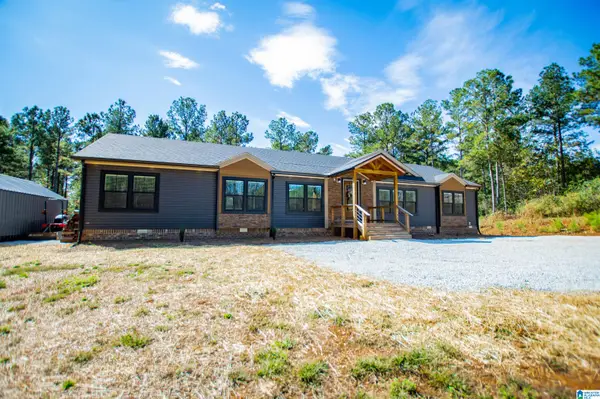14539 County Road 10, Ranburne, AL 36273
Local realty services provided by:ERA Hirsch Real Estate Team
14539 County Road 10,Ranburne, AL 36273
$759,900
- 5 Beds
- 4 Baths
- 3,572 sq. ft.
- Single family
- Active
Listed by: meri suddeth
Office: metro west realty group llc
MLS#:10647995
Source:METROMLS
Price summary
- Price:$759,900
- Price per sq. ft.:$212.74
About this home
SWEET HOME ALABAMA....Where the skies are so blue, and property taxes are MORE AFFORDABLE! This lovely home sits majestically on 6 acres in the country side of rolling pasture land, but still within good distance of shopping and dining. The owner's suite is located on the MAIN LEVEL and will not disappoint. A tray ceiling, gracious tiled bathroom with soaking tub and huge tiled shower with frameless shower door and dual/separate vanities, you won't be bumping elbows with anyone else. There is also an enormous closet! The family room has soaring 12 ft ceilings and a stone wood burning fireplace. The chef's kitchen has a central island, THOR gas commercial range, upgraded stainless dishwasher and a microwave drawer. There is an additional secondary bedroom and full bathroom on the MAIN LEVEL, along with a beautiful dining room, breakfast area, "hidden pantry" and laundry/mud room. The upstairs is sure to please with a BONUS/MEDIA LOFT, one bedroom with a private en-suite bath and two more bedrooms with a shared bathroom. There are designer surprises throughout this home, not to mention a covered back patio, wired for a SMART HOME PKG and a FANTASTIC WARRANTY that includes a 10-YEAR STRUCTURAL WARRANTY! Beauty and Peace of Mind! RANBURNE SCHOOL SYSTEM - NO HOA - Beautiful sunsets and sunrises.
Contact an agent
Home facts
- Year built:2025
- Listing ID #:10647995
- Updated:January 17, 2026 at 11:57 AM
Rooms and interior
- Bedrooms:5
- Total bathrooms:4
- Full bathrooms:4
- Living area:3,572 sq. ft.
Heating and cooling
- Cooling:Ceiling Fan(s), Central Air, Electric, Heat Pump, Zoned
- Heating:Central, Electric, Forced Air, Heat Pump, Zoned
Structure and exterior
- Roof:Composition
- Year built:2025
- Building area:3,572 sq. ft.
- Lot area:6 Acres
Schools
- High school:Ranburne
- Middle school:Other
- Elementary school:Ranburne
Utilities
- Water:Public, Water Available
- Sewer:Septic Tank
Finances and disclosures
- Price:$759,900
- Price per sq. ft.:$212.74
- Tax amount:$1 (2025)
New listings near 14539 County Road 10
 $220,000Active3 beds 2 baths1,074 sq. ft.
$220,000Active3 beds 2 baths1,074 sq. ft.1026 County Road 63, Ranburne, AL 36273
MLS# 10654186Listed by: Triple R Real Estate LLC $285,000Active2 beds 2 baths1,380 sq. ft.
$285,000Active2 beds 2 baths1,380 sq. ft.21984 Main Street, Ranburne, AL 36273
MLS# 10648749Listed by: Century 21 Novus Realty $399,900Active4 beds 2 baths2,400 sq. ft.
$399,900Active4 beds 2 baths2,400 sq. ft.1891 COUNTY ROAD 852, Ranburne, AL 36273
MLS# 21435657Listed by: KELLER WILLIAMS REALTY ATL PAR $399,900Active4 beds 2 baths2,400 sq. ft.
$399,900Active4 beds 2 baths2,400 sq. ft.1891 County Road 852, Ranburne, AL 36273
MLS# 10635407Listed by: Keller Williams Rlty Atl. Part $155,000Active3 beds 2 baths1,404 sq. ft.
$155,000Active3 beds 2 baths1,404 sq. ft.3920 County Road 48, Ranburne, AL 36273
MLS# 10613546Listed by: Metro West Realty Group LLC $120,000Active10 Acres
$120,000Active10 Acres0 COUNTY ROAD 852, Ranburne, AL 36273
MLS# 21431870Listed by: SMALLTOWN REAL ESTATE, LLC $270,000Active1 beds 1 baths500 sq. ft.
$270,000Active1 beds 1 baths500 sq. ft.727 County Road 677, Ranburne, AL 36273
MLS# 10572719Listed by: Triple R Real Estate LLC
