185 ROCKWELL DRIVE, Riverside, AL 35135
Local realty services provided by:ERA Byars Realty
Listed by: billy shute
Office: webb & company realty
MLS#:21437746
Source:AL_BAMLS
Price summary
- Price:$449,900
- Price per sq. ft.:$148.09
About this home
Welcome Home to this Move-In Ready, Refreshed & Remodeled 4 Bedroom 3 Bath Home for UNDER $150/SF. Hardwood Floors, 9 Foot Ceilings, Crown Molding, Granite Counter Tops, Fireplace, Fresh Paint along with Updated Fixtures through-out this beautiful home. Large Master Bedroom Suite with sitting area. Upstairs is a large 4th Bedroom/Bonus Room that has a Walk In Closet and Full Bathroom. Huge Unfinished Basement with plenty of room for storage, has a Built in Garage, Workshop area along with Rough In Plumbing for a future Bathroom. Huge Fenced Back Yard with Above Ground Pool, Surrounding Deck with Pavilion and a Hot Tub in a screened in privacy porch to help soak the days stress away while the kids play. Situated on a Dead End Cul De Sac lot with privacy yet situated within minutes of I-20, Logan Martin Lake, Lakeside Park along with ALL the new shopping and dining opportunities. Don't miss out on this great opportunity to own a fantastic home in The Highlands. Pell City Schools...
Contact an agent
Home facts
- Year built:2004
- Listing ID #:21437746
- Added:1 day(s) ago
- Updated:November 27, 2025 at 12:53 AM
Rooms and interior
- Bedrooms:4
- Total bathrooms:3
- Full bathrooms:3
- Living area:3,038 sq. ft.
Heating and cooling
- Cooling:Central, Electric, Heat Pump
- Heating:Central, Electric, Heat Pump
Structure and exterior
- Year built:2004
- Building area:3,038 sq. ft.
- Lot area:0.72 Acres
Schools
- High school:PELL CITY
- Middle school:DURAN
- Elementary school:IOLA ROBERTS
Utilities
- Water:Public Water
- Sewer:Septic
Finances and disclosures
- Price:$449,900
- Price per sq. ft.:$148.09
New listings near 185 ROCKWELL DRIVE
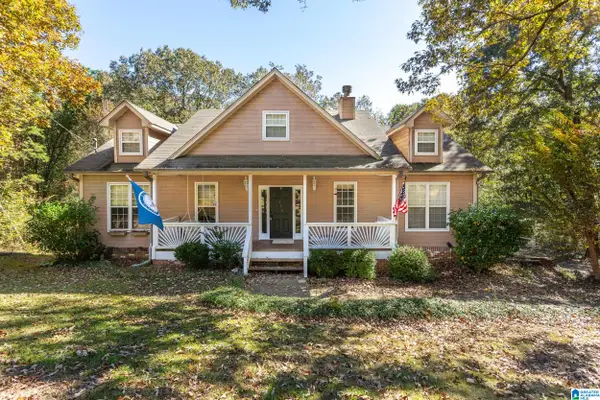 Listed by ERA$299,900Active4 beds 3 baths1,929 sq. ft.
Listed by ERA$299,900Active4 beds 3 baths1,929 sq. ft.160 KOA ROAD, Riverside, AL 35135
MLS# 21436079Listed by: ERA KING REAL ESTATE - MOODY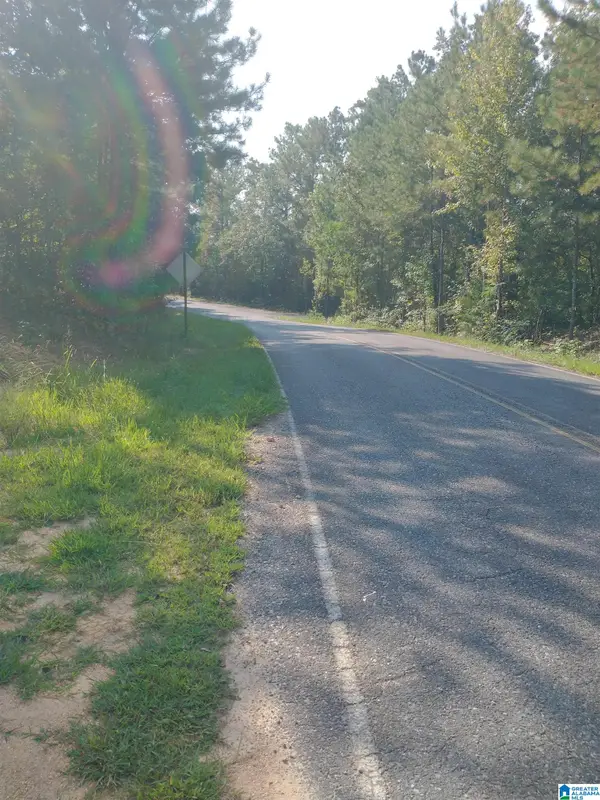 $89,000Active7.38 Acres
$89,000Active7.38 Acres738 MCKESIE STREET, Riverside, AL 35135
MLS# 21435783Listed by: ALABAMA LAND & TIMBER, INC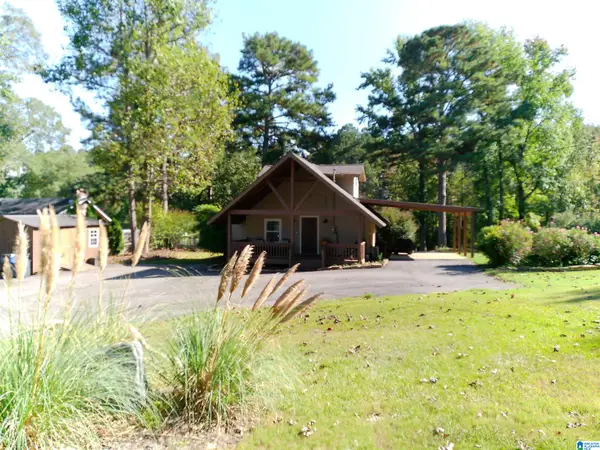 $400,000Active2 beds 1 baths1,056 sq. ft.
$400,000Active2 beds 1 baths1,056 sq. ft.20 ISLAND LAKE LANE, Riverside, AL 35135
MLS# 21432552Listed by: REALTYSOUTH-I459 SOUTHWEST Listed by ERA$827,500Active4 beds 4 baths3,121 sq. ft.
Listed by ERA$827,500Active4 beds 4 baths3,121 sq. ft.167 LOCK HAVEN CIRCLE, Riverside, AL 35135
MLS# 21431948Listed by: ERA KING REAL ESTATE - BIRMINGHAM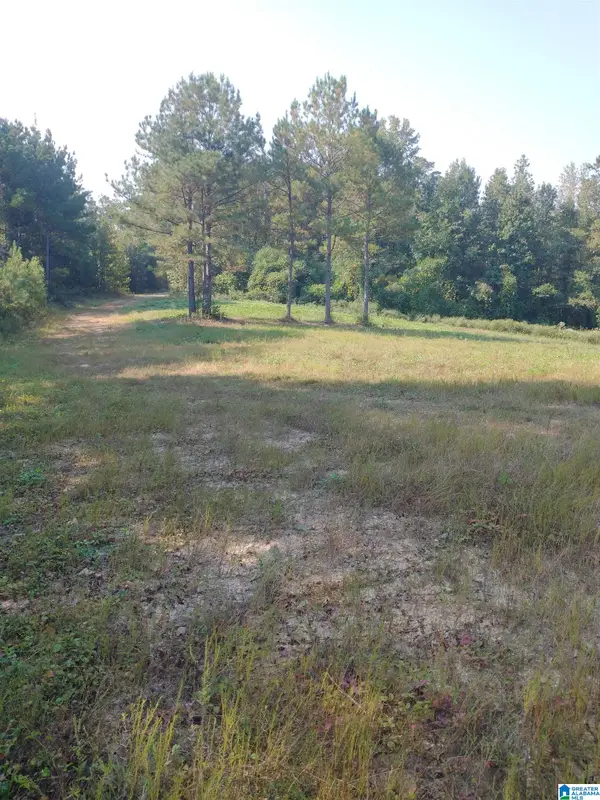 $519,000Active81 Acres
$519,000Active81 Acres008100 MCKESIE STREET, Riverside, AL 35135
MLS# 21431777Listed by: ALABAMA LAND & TIMBER, INC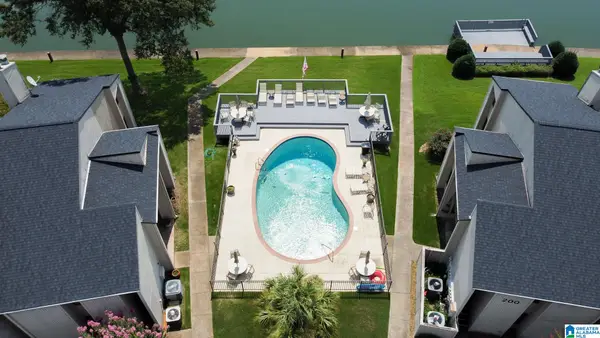 $349,900Active3 beds 2 baths1,417 sq. ft.
$349,900Active3 beds 2 baths1,417 sq. ft.402 PARADISE ISLE, Riverside, AL 35135
MLS# 21428774Listed by: LAKE HOMES REALTY OF WEST ALABAMA $29,000Active0.63 Acres
$29,000Active0.63 Acres000 HAVEN CIRCLE, Riverside, AL 35135
MLS# 21427325Listed by: EXIT LEGACY REALTY $397,000Active4 beds 3 baths2,487 sq. ft.
$397,000Active4 beds 3 baths2,487 sq. ft.555 CREEK RIDGE DRIVE, Riverside, AL 35135
MLS# 21426355Listed by: KELLER WILLIAMS PELL CITY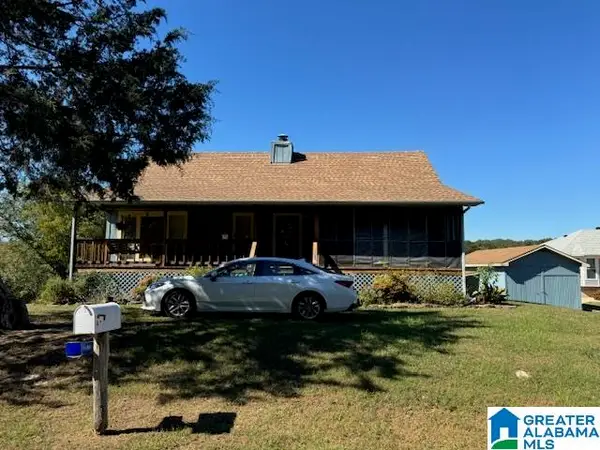 $489,900Active3 beds 3 baths2,899 sq. ft.
$489,900Active3 beds 3 baths2,899 sq. ft.40 HAVEN POINT, Riverside, AL 35135
MLS# 21425629Listed by: WEBB & COMPANY REALTY
