1871 MCKESIE STREET, Riverside, AL 35135
Local realty services provided by:ERA King Real Estate Company, Inc.
1871 MCKESIE STREET,Riverside, AL 35135
$388,000
- 4 Beds
- 4 Baths
- - sq. ft.
- Single family
- Sold
Listed by:missy heard
Office:realtysouth-otm-acton rd
MLS#:21424401
Source:AL_BAMLS
Sorry, we are unable to map this address
Price summary
- Price:$388,000
About this home
Built in 2022, this stunning 4BR/3.5BA retreat on a rare 1.08-acre corner lot is the perfect blend of modern elegance and everyday comfort. Step onto the welcoming covered front porch, then inside to 2,439 sqft of light-filled, open-concept living. The spacious great room flows to a gorgeous eat-in kitchen with granite countertops, stainless appliances, huge pantry, and a formal dining room ready for gatherings. Unwind in the luxurious main-level master suite with a spa-inspired bath, soaker tub, tiled shower, and double vanities. A handy mudroom, laundry, half bath, and 2-car garage add ease. Upstairs, a flexible loft is perfect for a home office, playroom, or teen hangout, plus 3 generous bedrooms and 2 full baths. Outside, relax on the peaceful covered back patio overlooking your private yard. Only 2 miles from Riverside Landing on Lake Logan Martin—ideal for boating, fishing, and soaking in the lake life. Don’t miss this rare find—move in and make every day feel like a getaway!
Contact an agent
Home facts
- Year built:2022
- Listing ID #:21424401
- Added:86 day(s) ago
- Updated:October 04, 2025 at 06:13 AM
Rooms and interior
- Bedrooms:4
- Total bathrooms:4
- Full bathrooms:3
- Half bathrooms:1
Heating and cooling
- Cooling:Central, Electric
- Heating:Central
Structure and exterior
- Year built:2022
Schools
- High school:PELL CITY
- Middle school:DURAN
- Elementary school:KENNEDY W M
Utilities
- Water:Public Water
- Sewer:Septic
Finances and disclosures
- Price:$388,000
New listings near 1871 MCKESIE STREET
 Listed by ERA$827,500Active4 beds 4 baths3,121 sq. ft.
Listed by ERA$827,500Active4 beds 4 baths3,121 sq. ft.167 LOCK HAVEN CIRCLE, Riverside, AL 35135
MLS# 21431948Listed by: ERA KING REAL ESTATE - BIRMINGHAM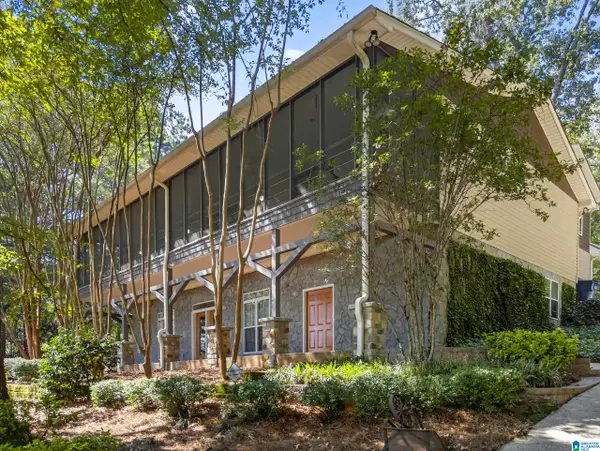 $575,000Active5 beds 4 baths3,920 sq. ft.
$575,000Active5 beds 4 baths3,920 sq. ft.1105 LOCK 4 ROAD, Riverside, AL 35135
MLS# 21431805Listed by: KELLER WILLIAMS PELL CITY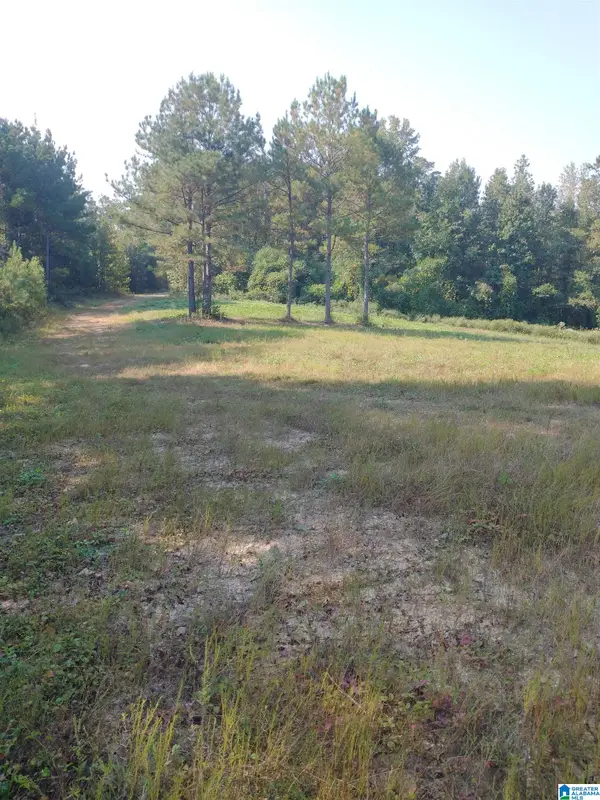 $529,000Active81 Acres
$529,000Active81 Acres008100 MCKESIE STREET, Riverside, AL 35135
MLS# 21431777Listed by: ALABAMA LAND & TIMBER, INC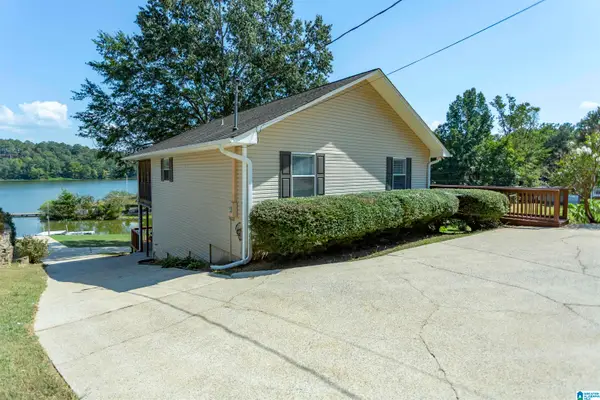 $425,000Active5 beds 2 baths1,680 sq. ft.
$425,000Active5 beds 2 baths1,680 sq. ft.586 HOLLYS LANE, Riverside, AL 35135
MLS# 21431515Listed by: KELLER WILLIAMS REALTY VESTAVIA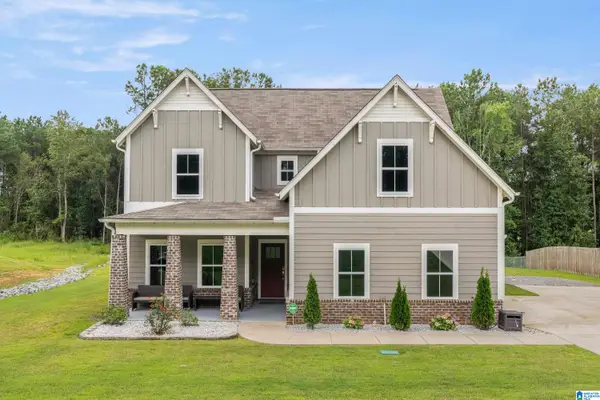 $440,000Active5 beds 4 baths2,791 sq. ft.
$440,000Active5 beds 4 baths2,791 sq. ft.1673 MCKESIE STREET, Riverside, AL 35135
MLS# 21429386Listed by: EXIT REALTY SOUTHERN SELECT - ONEONTA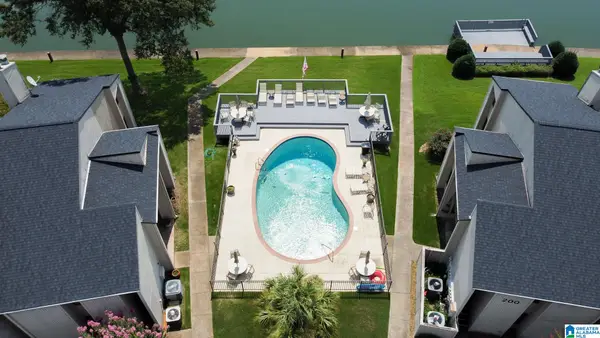 $370,000Active3 beds 2 baths1,417 sq. ft.
$370,000Active3 beds 2 baths1,417 sq. ft.402 PARADISE ISLE, Riverside, AL 35135
MLS# 21428774Listed by: LAKE HOMES REALTY OF WEST ALABAMA $30,000Active0.63 Acres
$30,000Active0.63 Acres000 HAVEN CIRCLE, Riverside, AL 35135
MLS# 21427325Listed by: EXIT LEGACY REALTY $397,000Active4 beds 3 baths2,487 sq. ft.
$397,000Active4 beds 3 baths2,487 sq. ft.555 CREEK RIDGE DRIVE, Riverside, AL 35135
MLS# 21426355Listed by: KELLER WILLIAMS PELL CITY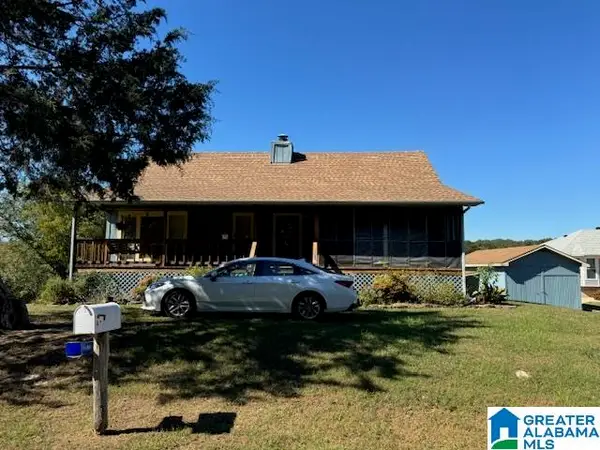 $489,900Active3 beds 3 baths2,899 sq. ft.
$489,900Active3 beds 3 baths2,899 sq. ft.40 HAVEN POINT, Riverside, AL 35135
MLS# 21425629Listed by: WEBB & COMPANY REALTY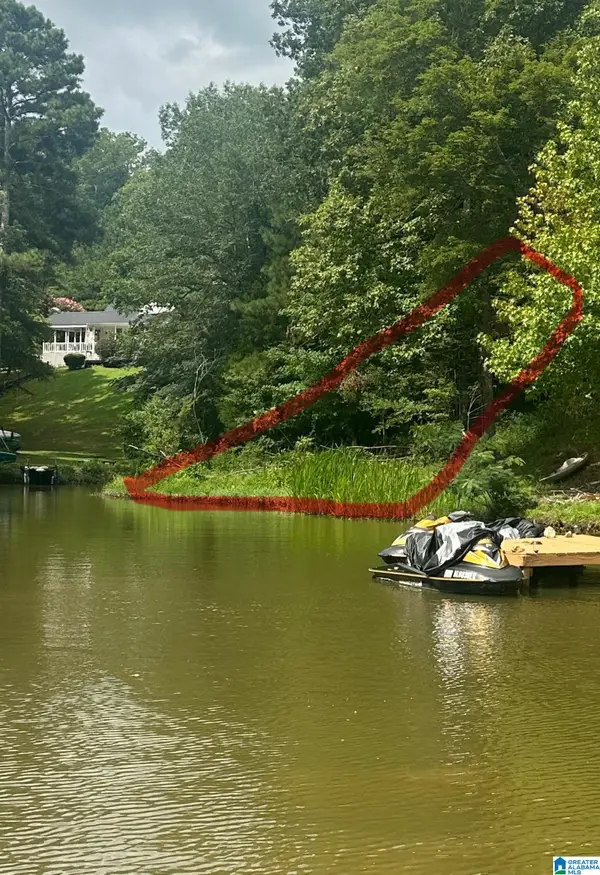 $75,000Active2.8 Acres
$75,000Active2.8 Acres195 HAMILTON LANE, Riverside, AL 35135
MLS# 21425246Listed by: EXIT COOSA RIVER REALTY LLC
