60 HIGHLAND VIEW DRIVE, Riverside, AL 35135
Local realty services provided by:ERA Waldrop Real Estate
Listed by: julie luker
Office: keller williams pell city
MLS#:21425167
Source:AL_BAMLS
Price summary
- Price:$549,000
- Price per sq. ft.:$164.57
About this home
ELEGANT ALL-BRICK HOME WITH LUXURY POOL & FINISHED BASEMENT Located in the sought after Highlands neighborhood, this custom all-brick home combines timeless design with luxurious upgrades throughout. This custom built home features 3 bedrooms and 2.5 bathrooms on the main level. The floor plan is a split bedroom design. Step outside to your own private retreat, a beautifully designed in-ground pool surrounded by professional landscaping, custom lighting, and a tranquil outdoor living space. The 1200 sq ft finished basement adds incredible flexibility with 3 bonus rooms, (man-cave) and 2 other rooms currently used for bedrooms, offering ideal guest or multi-generational living space, as well as a new full bathroom!! Additional highlights include: ~ Two car garage ~ Spacious open design ~ Valted ceiling, and detailed crown molding Don't miss out on this special detailed home!
Contact an agent
Home facts
- Year built:2017
- Listing ID #:21425167
- Added:125 day(s) ago
- Updated:November 18, 2025 at 08:36 PM
Rooms and interior
- Bedrooms:3
- Total bathrooms:4
- Full bathrooms:3
- Half bathrooms:1
- Living area:3,336 sq. ft.
Heating and cooling
- Cooling:Heat Pump
- Heating:Heat Pump
Structure and exterior
- Year built:2017
- Building area:3,336 sq. ft.
- Lot area:1 Acres
Schools
- High school:PELL CITY
- Middle school:WILLIAMS
- Elementary school:KENNEDY W M
Utilities
- Water:Public Water
- Sewer:Septic
Finances and disclosures
- Price:$549,000
- Price per sq. ft.:$164.57
New listings near 60 HIGHLAND VIEW DRIVE
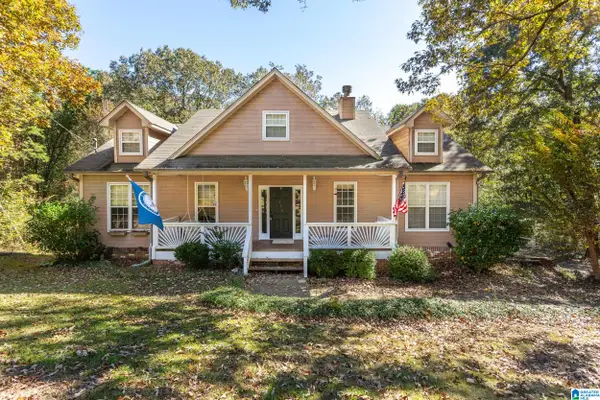 Listed by ERA$299,900Active4 beds 3 baths1,929 sq. ft.
Listed by ERA$299,900Active4 beds 3 baths1,929 sq. ft.160 KOA ROAD, Riverside, AL 35135
MLS# 21436079Listed by: ERA KING REAL ESTATE - MOODY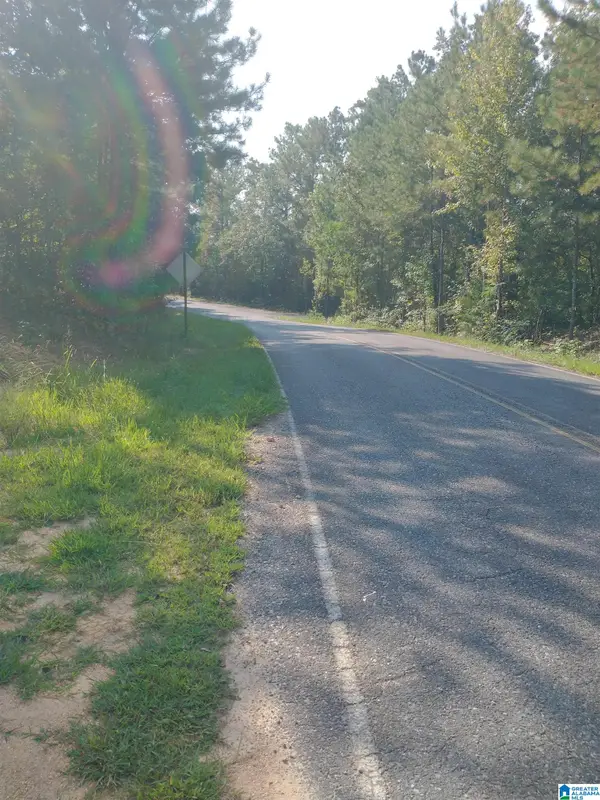 $89,000Active7.38 Acres
$89,000Active7.38 Acres738 MCKESIE STREET, Riverside, AL 35135
MLS# 21435783Listed by: ALABAMA LAND & TIMBER, INC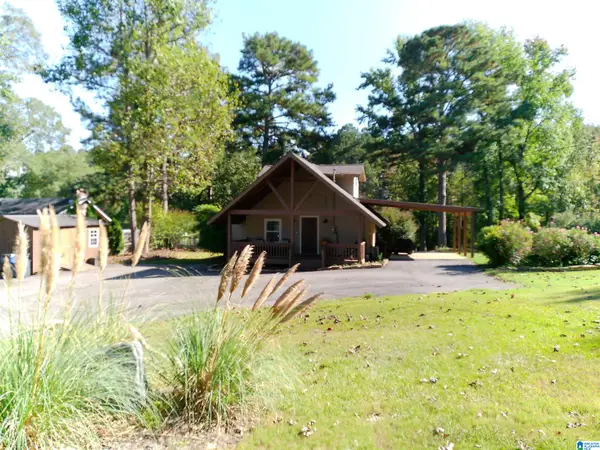 $400,000Active2 beds 1 baths1,056 sq. ft.
$400,000Active2 beds 1 baths1,056 sq. ft.20 ISLAND LAKE LANE, Riverside, AL 35135
MLS# 21432552Listed by: REALTYSOUTH-I459 SOUTHWEST Listed by ERA$827,500Active4 beds 4 baths3,121 sq. ft.
Listed by ERA$827,500Active4 beds 4 baths3,121 sq. ft.167 LOCK HAVEN CIRCLE, Riverside, AL 35135
MLS# 21431948Listed by: ERA KING REAL ESTATE - BIRMINGHAM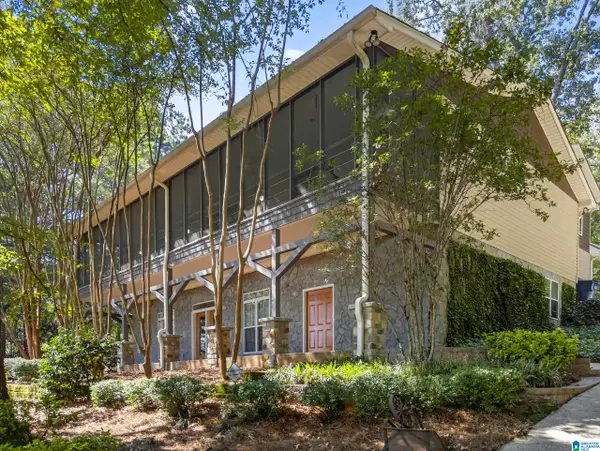 $575,000Active5 beds 4 baths3,920 sq. ft.
$575,000Active5 beds 4 baths3,920 sq. ft.1105 LOCK 4 ROAD, Riverside, AL 35135
MLS# 21431805Listed by: KELLER WILLIAMS PELL CITY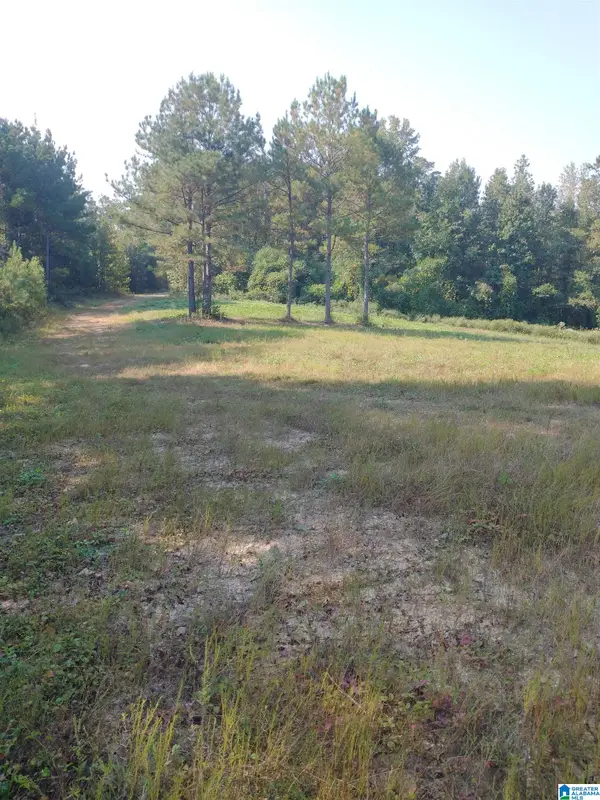 $519,000Active81 Acres
$519,000Active81 Acres008100 MCKESIE STREET, Riverside, AL 35135
MLS# 21431777Listed by: ALABAMA LAND & TIMBER, INC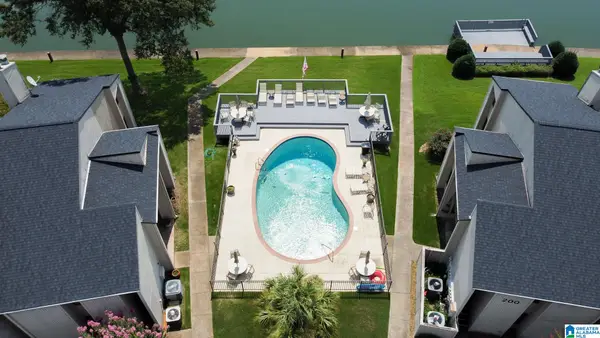 $349,900Active3 beds 2 baths1,417 sq. ft.
$349,900Active3 beds 2 baths1,417 sq. ft.402 PARADISE ISLE, Riverside, AL 35135
MLS# 21428774Listed by: LAKE HOMES REALTY OF WEST ALABAMA $29,000Active0.63 Acres
$29,000Active0.63 Acres000 HAVEN CIRCLE, Riverside, AL 35135
MLS# 21427325Listed by: EXIT LEGACY REALTY $397,000Active4 beds 3 baths2,487 sq. ft.
$397,000Active4 beds 3 baths2,487 sq. ft.555 CREEK RIDGE DRIVE, Riverside, AL 35135
MLS# 21426355Listed by: KELLER WILLIAMS PELL CITY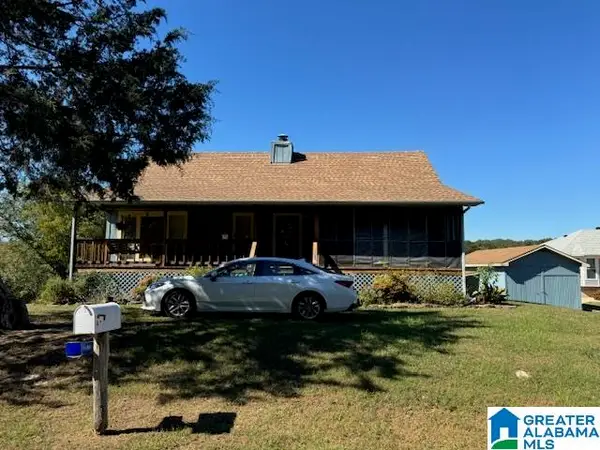 $489,900Active3 beds 3 baths2,899 sq. ft.
$489,900Active3 beds 3 baths2,899 sq. ft.40 HAVEN POINT, Riverside, AL 35135
MLS# 21425629Listed by: WEBB & COMPANY REALTY
