1429 FAIRWAY DRIVE, Roanoke, AL 36274
Local realty services provided by:ERA King Real Estate Company, Inc.
Listed by: teresa barber
Office: lake wedowee brokers
MLS#:21428656
Source:AL_BAMLS
Price summary
- Price:$429,900
- Price per sq. ft.:$157.88
About this home
A lil' Sass & Country CLASS is what you'll find when you step inside this COUNTRY CLUB beauty! One level 4bdrm 3 ba brick-front nestled in the outskirts of Roanoke's countryside. Lovely side porch enters inviting kitchen that's says come'on in and sit a spell! It boasts a island w/Bkfst bar, eat-in dining, custom cabinetry, great room w/FP perfect for entertaining and a separate formal dining rm - great for LG gatherings...or just cozy up in the den (vaulted ceiling) with a good book & cup of coffee that overlooks the pool. A lg Mstr suite w/walk-in his/her closets, dble vanities, walk-in shwr & jet’d tub. Roof 2025. Shaded patio steps onto stamped concrete decking, an in-ground pool w/diving board, 2025 liner & cleaner, perimeter fencing, tons of room for grilling out & PRIVACY! Also a walk-in laundry/pantry, roomy 2 car garage & separate HUGE garage w/roll up doors, 12 X 14' RV bay, single car bay w/storage area & an upstairs bonus room for office! The landscape speaks for itself!!
Contact an agent
Home facts
- Year built:2000
- Listing ID #:21428656
- Added:180 day(s) ago
- Updated:February 16, 2026 at 03:24 PM
Rooms and interior
- Bedrooms:4
- Total bathrooms:3
- Full bathrooms:3
- Living area:2,723 sq. ft.
Heating and cooling
- Cooling:Central, Heat Pump
- Heating:Central, Heat Pump, Propane Gas
Structure and exterior
- Year built:2000
- Building area:2,723 sq. ft.
- Lot area:0.6 Acres
Schools
- High school:HANDLEY
- Middle school:HANDLEY
- Elementary school:KNIGHT ENLOE
Utilities
- Water:Public Water
- Sewer:Septic
Finances and disclosures
- Price:$429,900
- Price per sq. ft.:$157.88
New listings near 1429 FAIRWAY DRIVE
- New
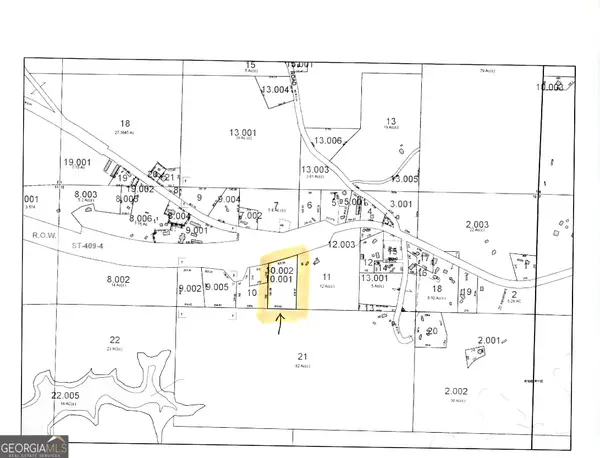 $45,000Active4.17 Acres
$45,000Active4.17 Acres0 County Road 48, Roanoke, AL 36274
MLS# 10691926Listed by: RE/MAX Results - New
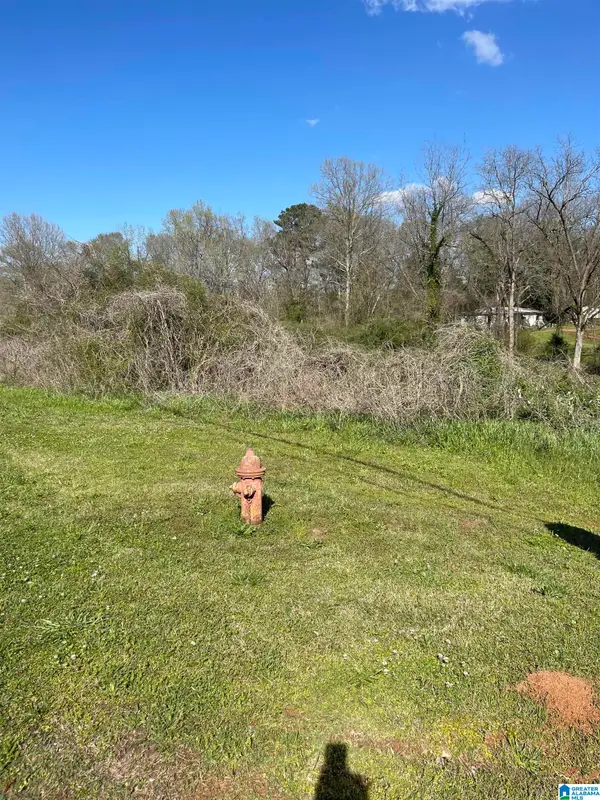 $10,000Active0.74 Acres
$10,000Active0.74 Acres0 FRANKLIN ROAD, Roanoke, AL 36274
MLS# 21443557Listed by: KELLER WILLIAMS REALTY ATL PAR - New
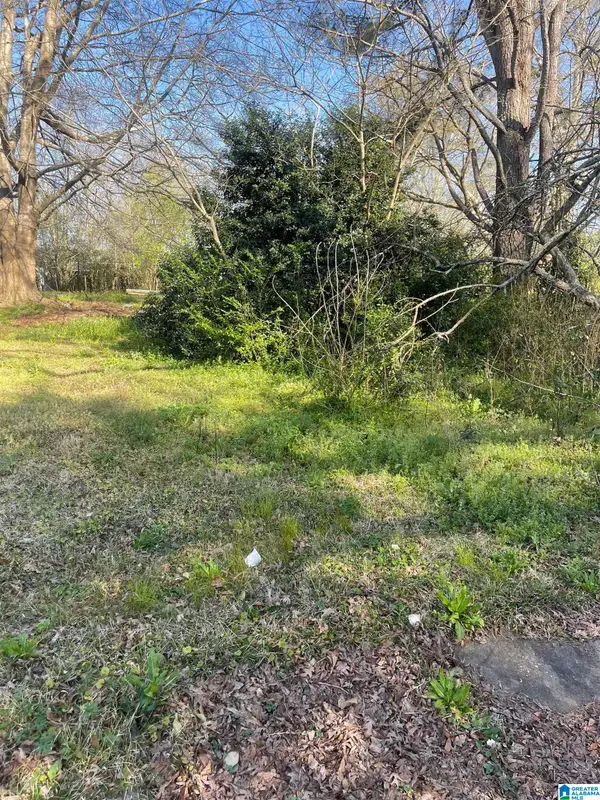 $3,000Active0.14 Acres
$3,000Active0.14 Acres0 WEST AVENUE, Roanoke, AL 36274
MLS# 21443558Listed by: KELLER WILLIAMS REALTY ATL PAR - New
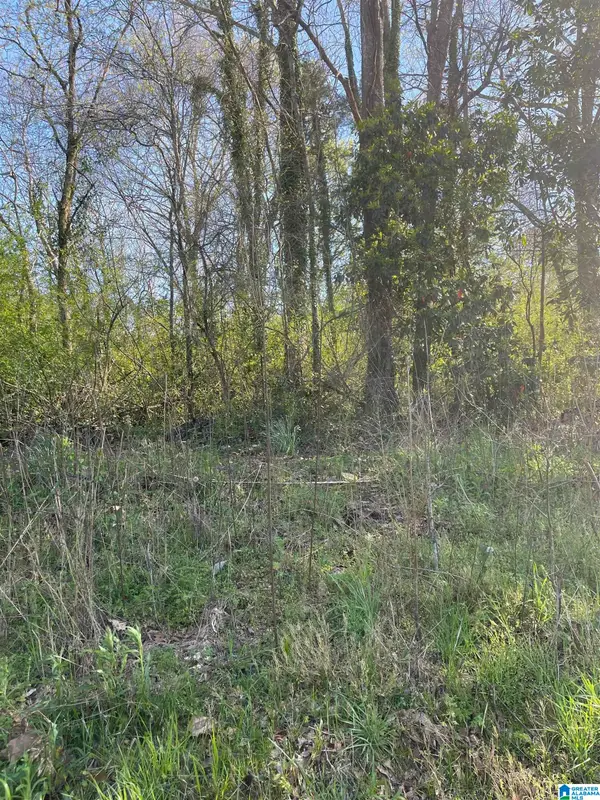 $5,000Active0.38 Acres
$5,000Active0.38 Acres0 FRANKLIN STREET, Roanoke, AL 36274
MLS# 21443559Listed by: KELLER WILLIAMS REALTY ATL PAR 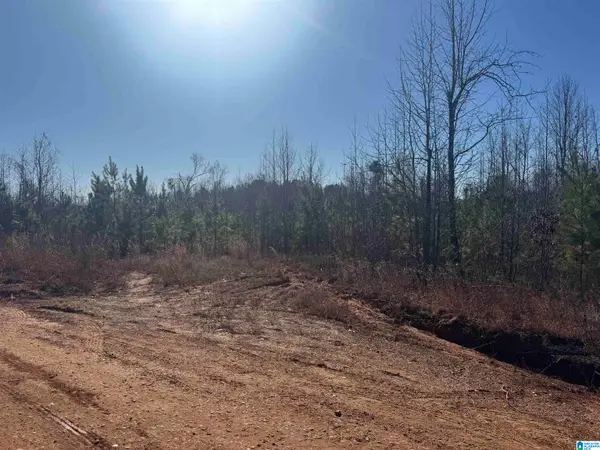 $39,900Active8 Acres
$39,900Active8 Acres1661 COUNTY ROAD 637, Roanoke, AL 36274
MLS# 21442639Listed by: SOUTHEASTERN REALTY & AUCTION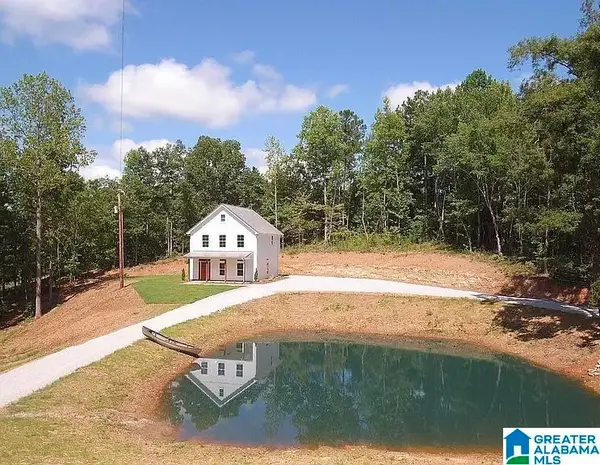 $339,000Pending3 beds 3 baths1,484 sq. ft.
$339,000Pending3 beds 3 baths1,484 sq. ft.494 COUNTY ROAD 695, Roanoke, AL 36274
MLS# 21442227Listed by: LOKATION REAL ESTATE LLC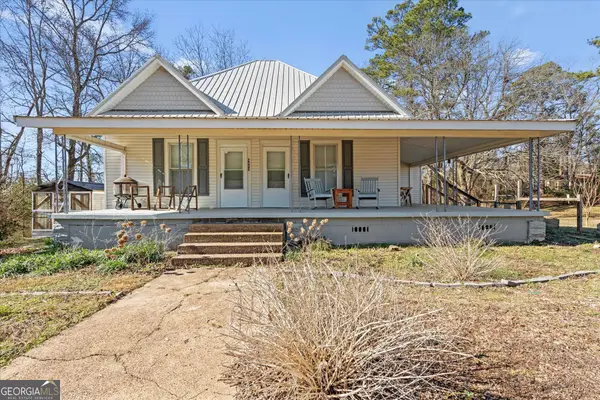 $199,900Active2 beds 1 baths1,320 sq. ft.
$199,900Active2 beds 1 baths1,320 sq. ft.4653 County Road 87, Roanoke, AL 36274
MLS# 10678058Listed by: eXp Realty $99,900Active2 beds 1 baths1,312 sq. ft.
$99,900Active2 beds 1 baths1,312 sq. ft.211 COMMERCE STREET, Roanoke, AL 36274
MLS# 21441125Listed by: SOUTH HOME REALTY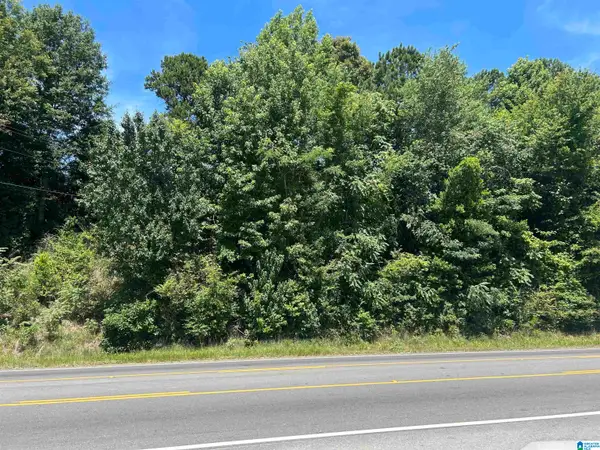 $79,000Active1 Acres
$79,000Active1 Acres0 HIGHWAY 431, Roanoke, AL 36274
MLS# 21440891Listed by: SOUTHEASTERN REALTY & AUCTION $114,900Active3 beds 3 baths1,560 sq. ft.
$114,900Active3 beds 3 baths1,560 sq. ft.7963 County Road 59, Roanoke, AL 36274
MLS# 10671506Listed by: The Realty Group

