3156 LOUINA ROAD, Roanoke, AL 36274
Local realty services provided by:ERA Waldrop Real Estate
Listed by: linda frosolono
Office: south home realty
MLS#:21435006
Source:AL_BAMLS
Price summary
- Price:$299,900
- Price per sq. ft.:$141.46
About this home
Fall in love with this stunning, 2 story crafted authentic log cabin home tucked away on 4.2 acres. Home offers 4 bedrooms and 3 bathrooms with an open floor plan with a vaulted ceiling with solid pine exposed beams. The kitchen has an eat-in bar that joins the family room that has a rock fireplace with gas logs for those cool winter nights enjoying a cup of hot cocoa. Two bedrooms and 1 bathroom on the main level with hardwood flooring throughout. Upstairs features a large loft sleeping area/office, 2 large bedrooms lots of closet space, spacious bathroom with double vanities. The basement features family room, 1 bedroom, bathroom, laundry room with scraped ceramic tiles. Outside features a large deck on back, 20 x 30 workshop with porch, 12 x 16 barn with 8 x 6 lean-to (great for livestock and chickens), 12 x 24 storage building, small green house, above ground pool with fence. The remaining back yard is fenced for your pets or livestock. This property would make a great mini farm!
Contact an agent
Home facts
- Year built:2007
- Listing ID #:21435006
- Added:114 day(s) ago
- Updated:February 16, 2026 at 03:48 AM
Rooms and interior
- Bedrooms:4
- Total bathrooms:3
- Full bathrooms:3
- Living area:2,120 sq. ft.
Heating and cooling
- Cooling:Central, Electric, Heat Pump
- Heating:Central, Electric, Heat Pump
Structure and exterior
- Year built:2007
- Building area:2,120 sq. ft.
- Lot area:4.02 Acres
Schools
- High school:WADLEY
- Middle school:WADLEY
- Elementary school:WADLEY
Utilities
- Water:Public Water
- Sewer:Septic
Finances and disclosures
- Price:$299,900
- Price per sq. ft.:$141.46
New listings near 3156 LOUINA ROAD
- New
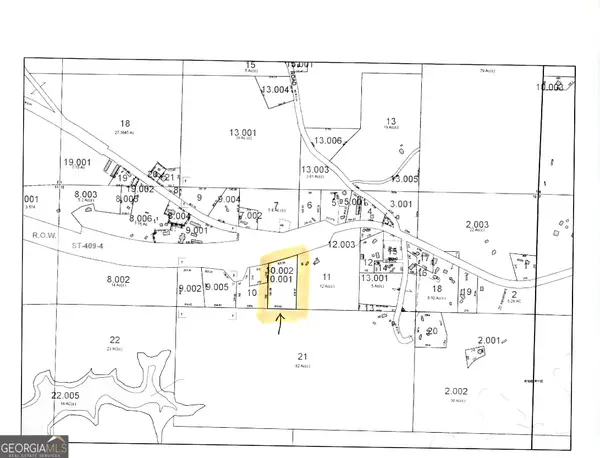 $45,000Active4.17 Acres
$45,000Active4.17 Acres0 County Road 48, Roanoke, AL 36274
MLS# 10691926Listed by: RE/MAX Results - New
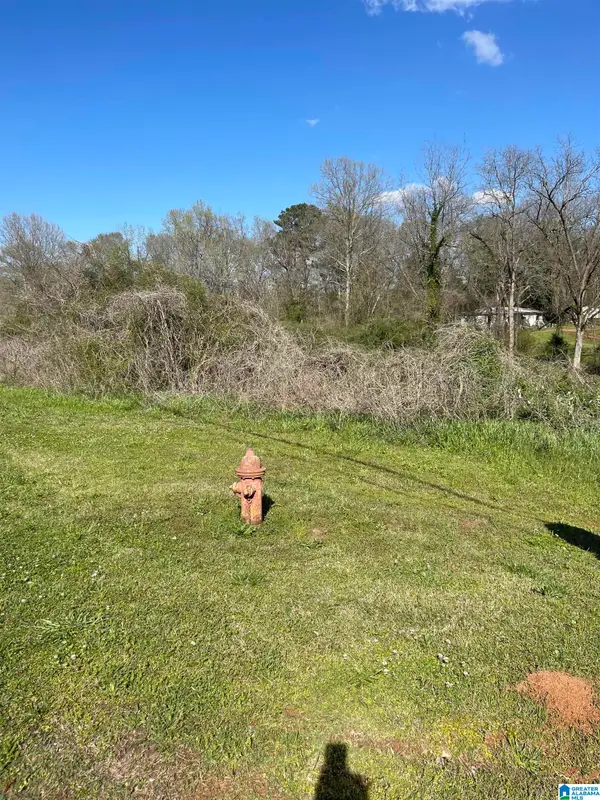 $10,000Active0.74 Acres
$10,000Active0.74 Acres0 FRANKLIN ROAD, Roanoke, AL 36274
MLS# 21443557Listed by: KELLER WILLIAMS REALTY ATL PAR - New
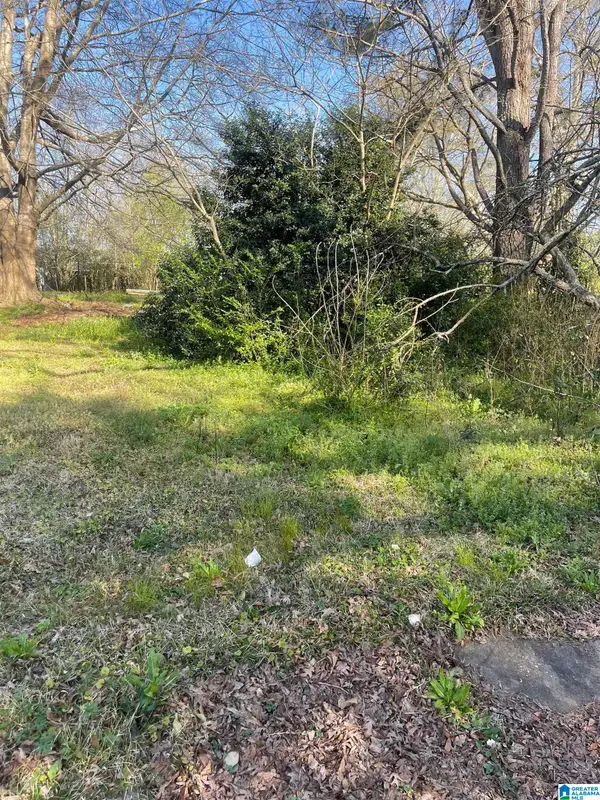 $3,000Active0.14 Acres
$3,000Active0.14 Acres0 WEST AVENUE, Roanoke, AL 36274
MLS# 21443558Listed by: KELLER WILLIAMS REALTY ATL PAR - New
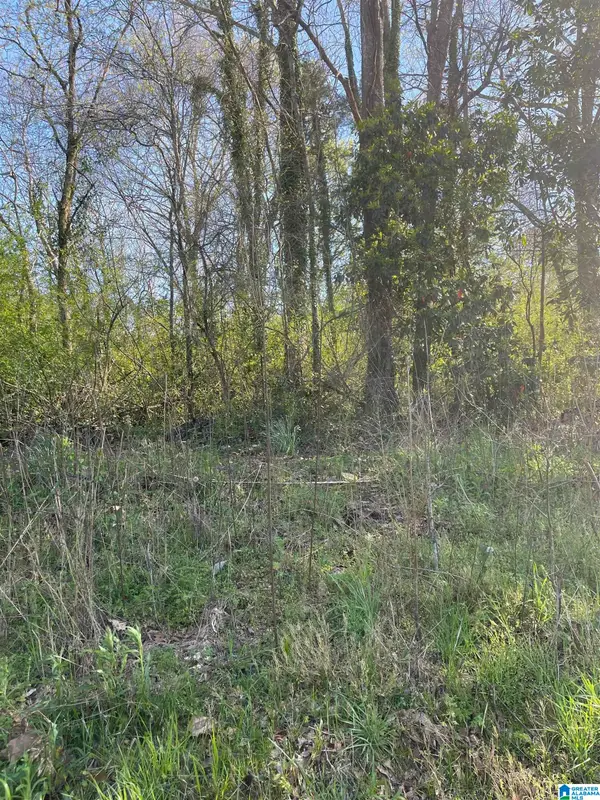 $5,000Active0.38 Acres
$5,000Active0.38 Acres0 FRANKLIN STREET, Roanoke, AL 36274
MLS# 21443559Listed by: KELLER WILLIAMS REALTY ATL PAR 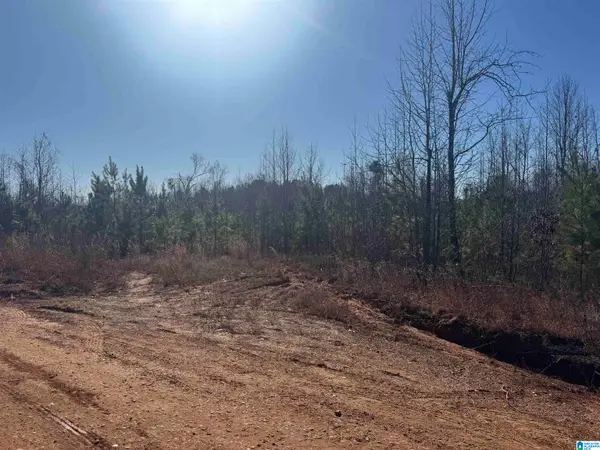 $39,900Active8 Acres
$39,900Active8 Acres1661 COUNTY ROAD 637, Roanoke, AL 36274
MLS# 21442639Listed by: SOUTHEASTERN REALTY & AUCTION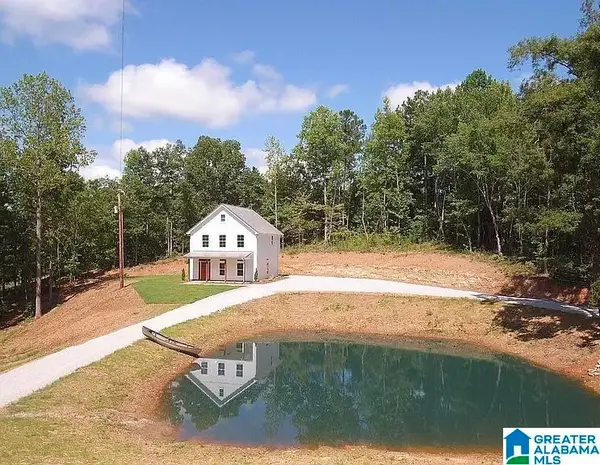 $339,000Pending3 beds 3 baths1,484 sq. ft.
$339,000Pending3 beds 3 baths1,484 sq. ft.494 COUNTY ROAD 695, Roanoke, AL 36274
MLS# 21442227Listed by: LOKATION REAL ESTATE LLC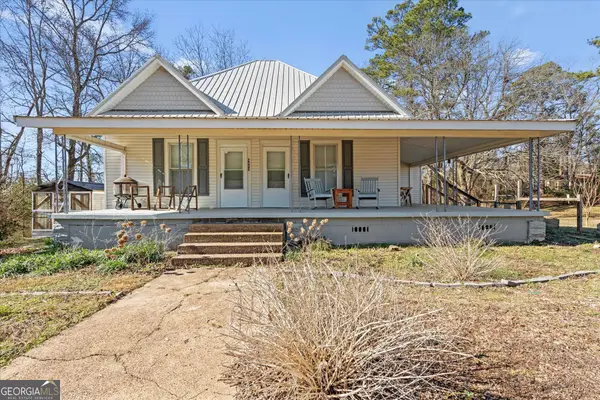 $199,900Active2 beds 1 baths1,320 sq. ft.
$199,900Active2 beds 1 baths1,320 sq. ft.4653 County Road 87, Roanoke, AL 36274
MLS# 10678058Listed by: eXp Realty $99,900Active2 beds 1 baths1,312 sq. ft.
$99,900Active2 beds 1 baths1,312 sq. ft.211 COMMERCE STREET, Roanoke, AL 36274
MLS# 21441125Listed by: SOUTH HOME REALTY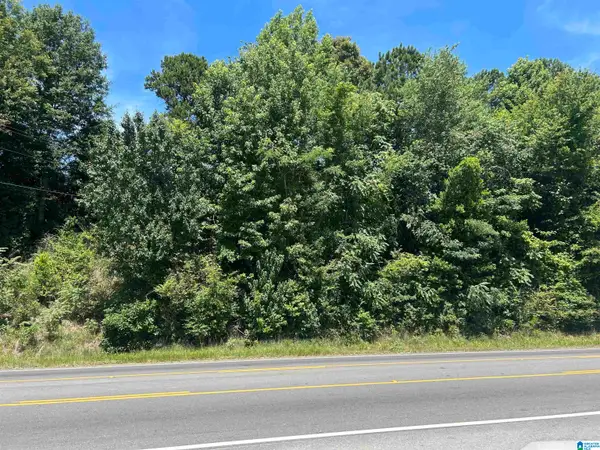 $79,000Active1 Acres
$79,000Active1 Acres0 HIGHWAY 431, Roanoke, AL 36274
MLS# 21440891Listed by: SOUTHEASTERN REALTY & AUCTION $114,900Active3 beds 3 baths1,560 sq. ft.
$114,900Active3 beds 3 baths1,560 sq. ft.7963 County Road 59, Roanoke, AL 36274
MLS# 10671506Listed by: The Realty Group

