470 GILHAM ROAD, Roanoke, AL 36274
Local realty services provided by:ERA King Real Estate Company, Inc.
Listed by: ryan barnes
Office: hunter bend realty
MLS#:21435971
Source:AL_BAMLS
Price summary
- Price:$2,750,000
- Price per sq. ft.:$1,056.07
About this home
If your dream is to own a place where country living, farming, and hunting come together, this is it! This incredible property spans 250 acres and includes a primary home, a hunting lodge, and much more. As soon as you enter through the gate, you'll be captivated. The diverse landscape features 50 acres of fenced pastureland, a catch pin, 200 acres prime hunting land with 8-foot steel high fence, 7 green fields, year-round Gadney Mill Branch, an interior road system, and numerous other outdoor opportunities. The main residence overlooking the picturesque property, is a custom 2600 sq ft home completed in 2022. Offering 3 bedrooms and 2 baths, an open floor plan, beautiful master suite, floor-to-ceiling stone fireplace, custom-designed kitchen, home office with a wet bar, covered porches, saltwater pool, hot tub, and a firepit. The 3200 sq ft lodge provides 4 bedrooms, 3 bathrooms and ample space for entertainment and storage. Don’t miss out on this one-of-a-kind property!
Contact an agent
Home facts
- Year built:2022
- Listing ID #:21435971
- Added:494 day(s) ago
- Updated:February 16, 2026 at 11:13 AM
Rooms and interior
- Bedrooms:3
- Total bathrooms:2
- Full bathrooms:2
- Living area:2,604 sq. ft.
Heating and cooling
- Cooling:Central
- Heating:Central
Structure and exterior
- Year built:2022
- Building area:2,604 sq. ft.
- Lot area:250 Acres
Schools
- High school:HANDLEY
- Middle school:HANDLEY
- Elementary school:KNIGHT ENLOE
Utilities
- Water:Public Water
- Sewer:Septic
Finances and disclosures
- Price:$2,750,000
- Price per sq. ft.:$1,056.07
New listings near 470 GILHAM ROAD
- New
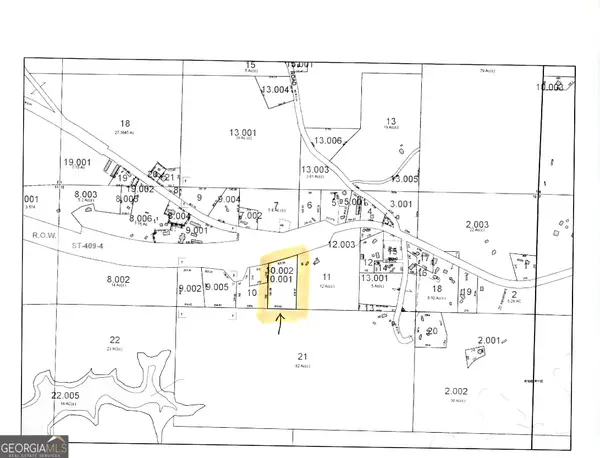 $45,000Active4.17 Acres
$45,000Active4.17 Acres0 County Road 48, Roanoke, AL 36274
MLS# 10691926Listed by: RE/MAX Results - New
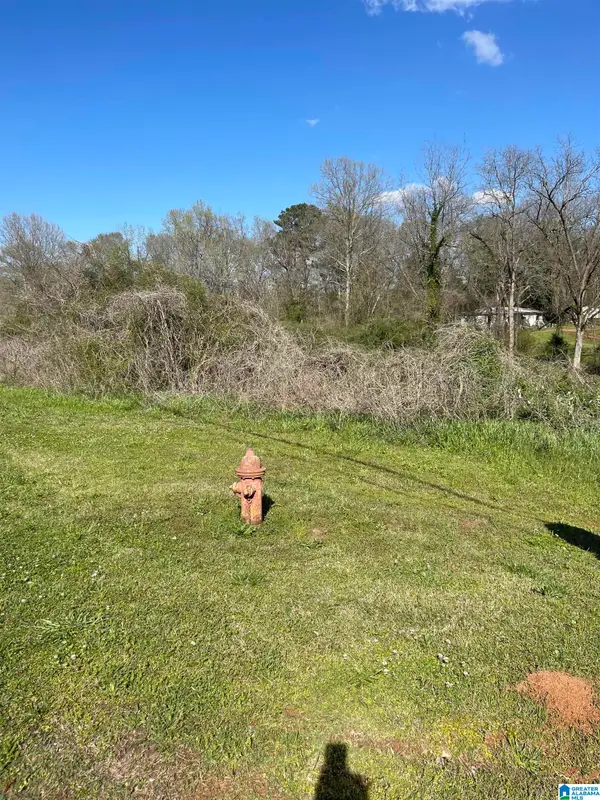 $10,000Active0.74 Acres
$10,000Active0.74 Acres0 FRANKLIN ROAD, Roanoke, AL 36274
MLS# 21443557Listed by: KELLER WILLIAMS REALTY ATL PAR - New
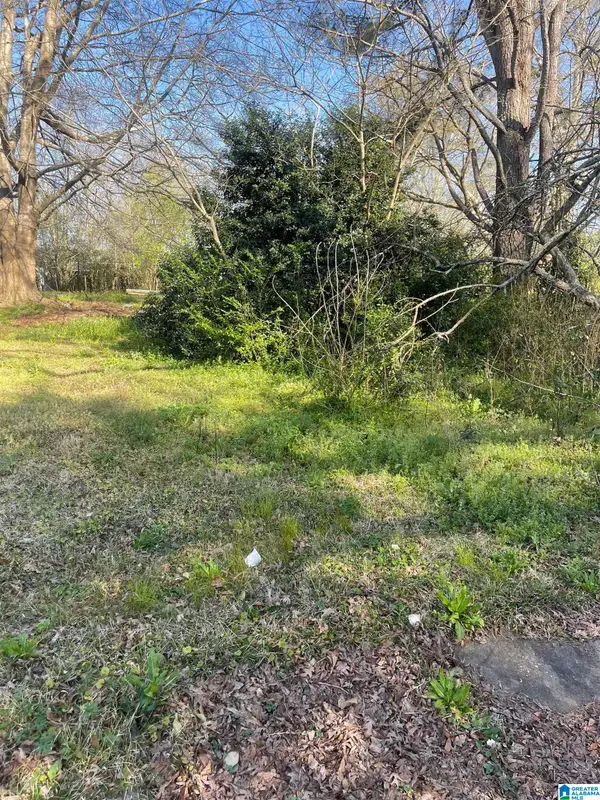 $3,000Active0.14 Acres
$3,000Active0.14 Acres0 WEST AVENUE, Roanoke, AL 36274
MLS# 21443558Listed by: KELLER WILLIAMS REALTY ATL PAR - New
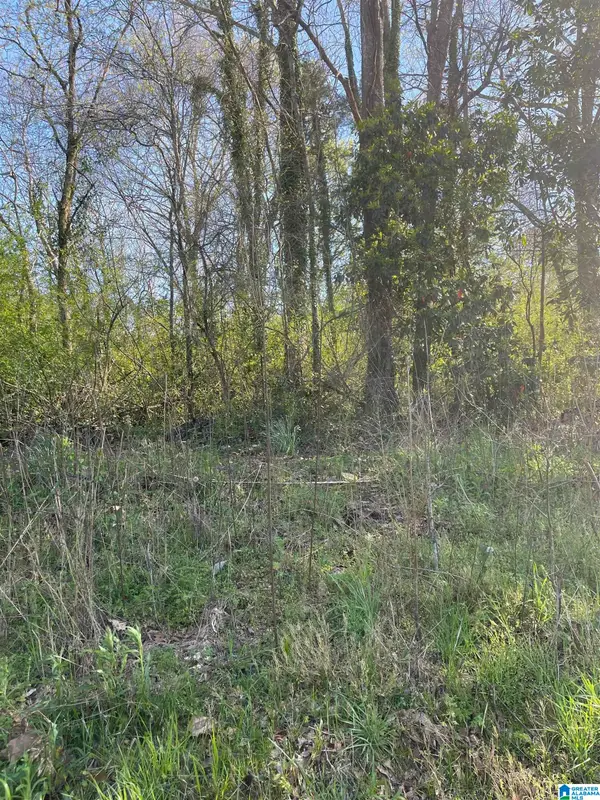 $5,000Active0.38 Acres
$5,000Active0.38 Acres0 FRANKLIN STREET, Roanoke, AL 36274
MLS# 21443559Listed by: KELLER WILLIAMS REALTY ATL PAR 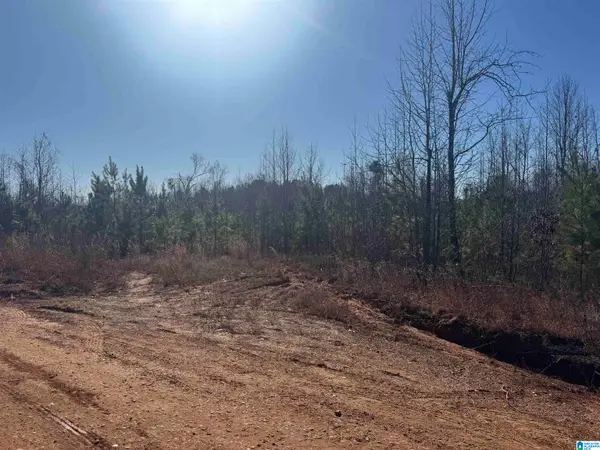 $39,900Active8 Acres
$39,900Active8 Acres1661 COUNTY ROAD 637, Roanoke, AL 36274
MLS# 21442639Listed by: SOUTHEASTERN REALTY & AUCTION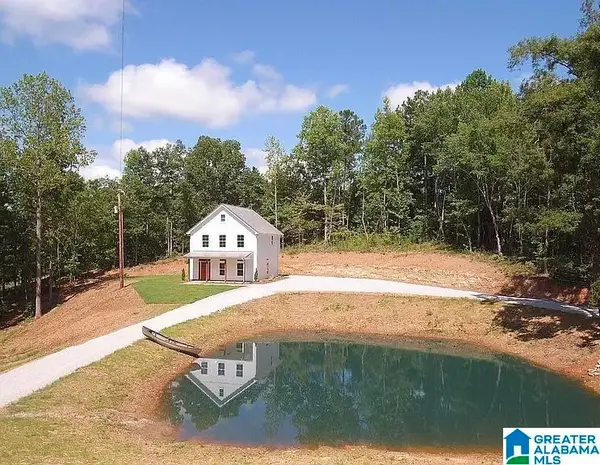 $339,000Pending3 beds 3 baths1,484 sq. ft.
$339,000Pending3 beds 3 baths1,484 sq. ft.494 COUNTY ROAD 695, Roanoke, AL 36274
MLS# 21442227Listed by: LOKATION REAL ESTATE LLC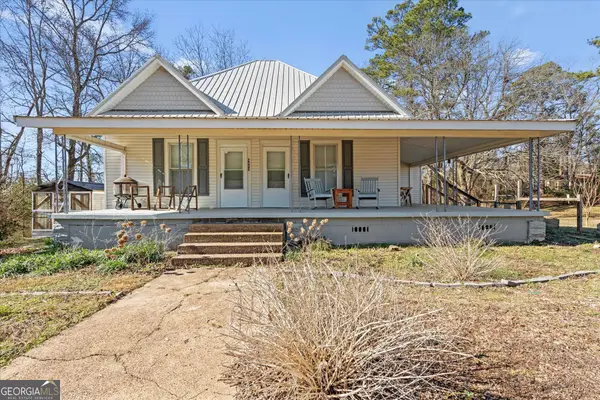 $199,900Active2 beds 1 baths1,320 sq. ft.
$199,900Active2 beds 1 baths1,320 sq. ft.4653 County Road 87, Roanoke, AL 36274
MLS# 10678058Listed by: eXp Realty $99,900Active2 beds 1 baths1,312 sq. ft.
$99,900Active2 beds 1 baths1,312 sq. ft.211 COMMERCE STREET, Roanoke, AL 36274
MLS# 21441125Listed by: SOUTH HOME REALTY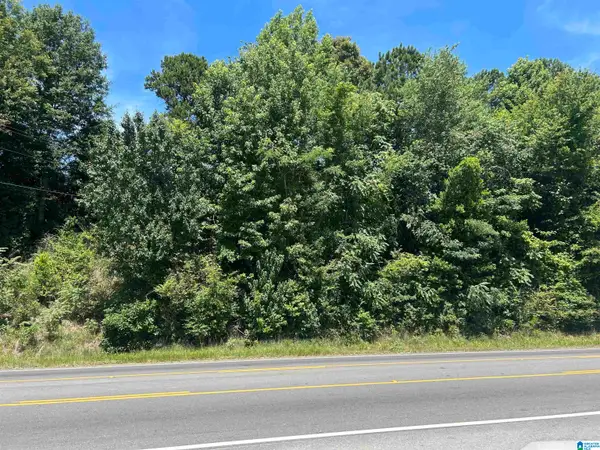 $79,000Active1 Acres
$79,000Active1 Acres0 HIGHWAY 431, Roanoke, AL 36274
MLS# 21440891Listed by: SOUTHEASTERN REALTY & AUCTION $114,900Active3 beds 3 baths1,560 sq. ft.
$114,900Active3 beds 3 baths1,560 sq. ft.7963 County Road 59, Roanoke, AL 36274
MLS# 10671506Listed by: The Realty Group

