201 Hooper Club Rd, Russellville, AL 35653
Local realty services provided by:ERA Waldrop Real Estate
201 Hooper Club Rd,Russellville, AL 35653
$244,900
- 1 Beds
- 1 Baths
- 786 sq. ft.
- Single family
- Active
Listed by: brittany gaston, robbie gaston
Office: southern shores estates & inve
MLS#:523872
Source:AL_SMLSA
Price summary
- Price:$244,900
- Price per sq. ft.:$311.58
About this home
Escape to the tranquil countryside with this picturesque farmstead nestled atop a scenic hill overlooking 14+ gently rolling acres. The winding drive leads you to a charming, 1-bedroom, 1-bath cabin-style loft home, full of rustic character, featuring a metal roof and covered front porch, offering peaceful views of lush pastureland and mature trees, ideal for enjoying quiet country mornings or evenings under the stars. Inside, you'll find a simple yet functional layout, perfect for a weekend retreat or hunting trip. Multiple outbuildings are on site for your storage needs while a storm shelter serves as an added safety feature just steps from the back porch. The surrounding land is fully fenced for livestock or recreational use, with wide-open fields, shady groves and fruit trees. Whether you're looking for space to build your dream home or a private retreat to simply unplug, this property delivers serenity and space in equal measure.
Contact an agent
Home facts
- Year built:2022
- Listing ID #:523872
- Added:110 day(s) ago
- Updated:November 15, 2025 at 04:58 PM
Rooms and interior
- Bedrooms:1
- Total bathrooms:1
- Full bathrooms:1
- Living area:786 sq. ft.
Heating and cooling
- Cooling:Ceiling Fan(s), Electric, Wall Unit(s)
- Heating:Wall Furnace
Structure and exterior
- Roof:Metal
- Year built:2022
- Building area:786 sq. ft.
- Lot area:14.19 Acres
Schools
- High school:Colbert Heights
- Middle school:Colbert Heights
- Elementary school:Colbert Heights
Utilities
- Water:Public, Water Connected
- Sewer:Septic Tank
Finances and disclosures
- Price:$244,900
- Price per sq. ft.:$311.58
- Tax amount:$408 (2024)
New listings near 201 Hooper Club Rd
- New
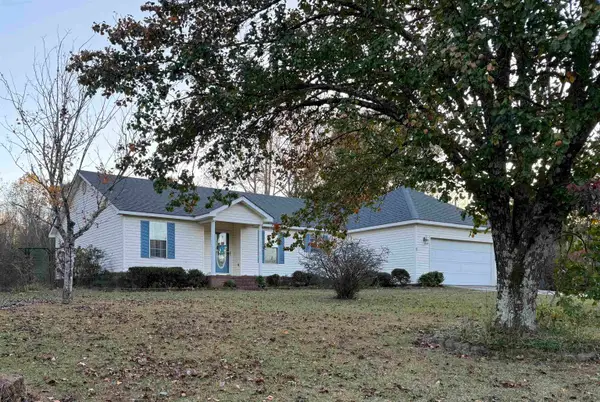 $249,900Active3 beds 2 baths1,760 sq. ft.
$249,900Active3 beds 2 baths1,760 sq. ft.3567 Waterloo Rd, Russellville, AL 35653
MLS# 525836Listed by: EXIT RIVER CITY REALTY - New
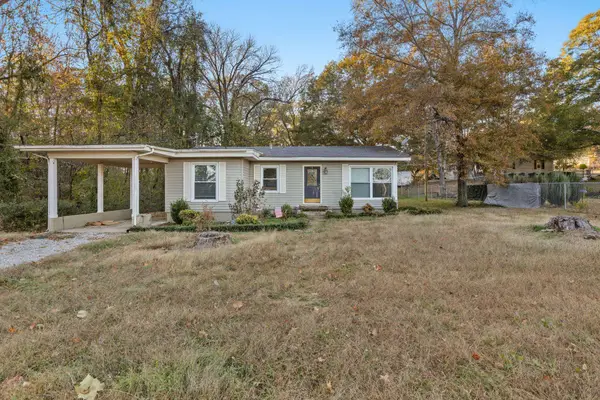 $155,000Active3 beds 2 baths1,275 sq. ft.
$155,000Active3 beds 2 baths1,275 sq. ft.2107 Sycamore Ave, Russellville, AL 35653
MLS# 525832Listed by: RIVERSIDE REALTY, INC - New
 $174,900Active11 Acres
$174,900Active11 Acres6257 Hwy 77, Russellville, AL 35654
MLS# 525821Listed by: MARMAC REAL ESTATE - THE SHOALS - New
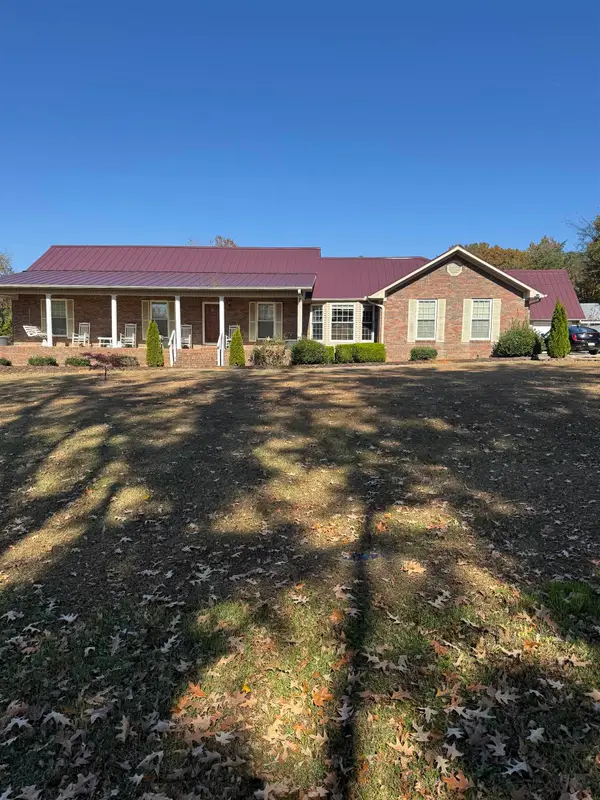 $409,900Active3 beds 3 baths1,858 sq. ft.
$409,900Active3 beds 3 baths1,858 sq. ft.3383 Hwy 78, Russellville, AL 35654
MLS# 525751Listed by: DAVIS REALTY & ASSOCIATES - New
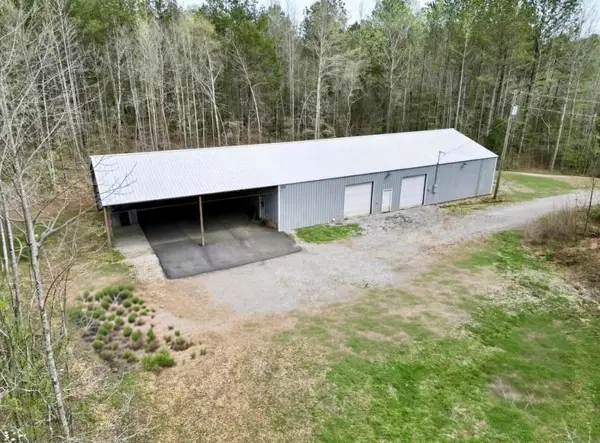 $379,000Active1 beds 1 baths2,520 sq. ft.
$379,000Active1 beds 1 baths2,520 sq. ft.19789 Alabama Hwy 24, Russellville, AL 35653
MLS# 525749Listed by: EXIT REALTY SHOALS - New
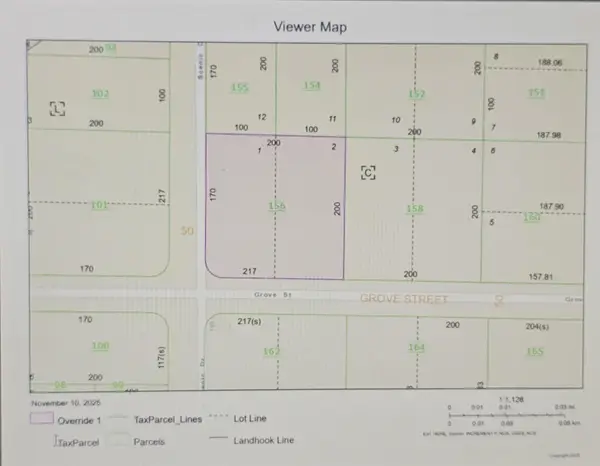 $16,000Active0.78 Acres
$16,000Active0.78 Acres0 Grove St, Russellville, AL 35653
MLS# 525745Listed by: CRC REALTY, INC. - New
 $169,900Active4 beds 2 baths2,240 sq. ft.
$169,900Active4 beds 2 baths2,240 sq. ft.4157 Hwy 48, Russellville, AL 35654
MLS# 525718Listed by: MARMAC REAL ESTATE - THE SHOALS 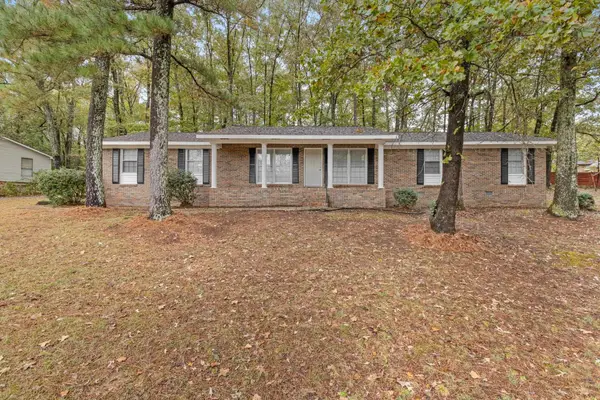 $242,000Active-- beds 2 baths1,653 sq. ft.
$242,000Active-- beds 2 baths1,653 sq. ft.909 Burgess St, Russellville, AL 35653
MLS# 525588Listed by: EXIT RIVER CITY REALTY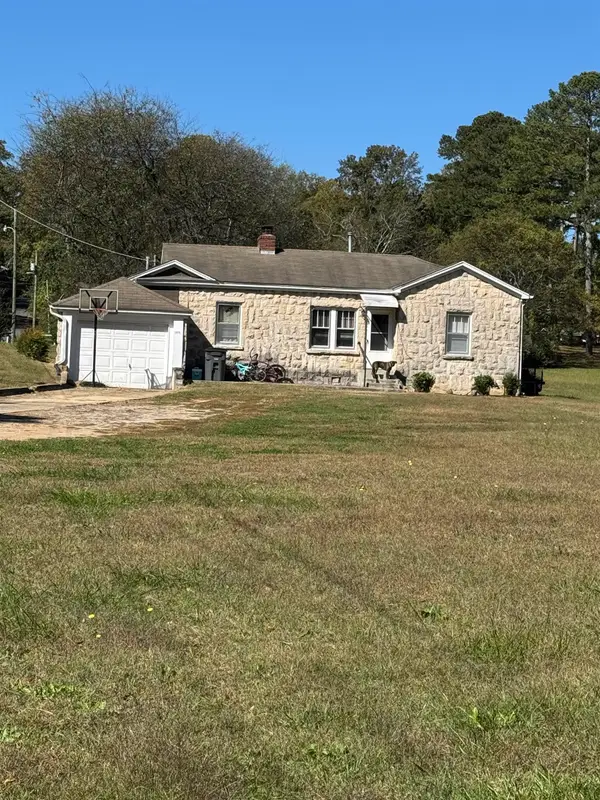 $174,900Active3 beds 1 baths1,408 sq. ft.
$174,900Active3 beds 1 baths1,408 sq. ft.2015 Jackson Ave, Russellville, AL 35653
MLS# 525548Listed by: DAVIS REALTY & ASSOCIATES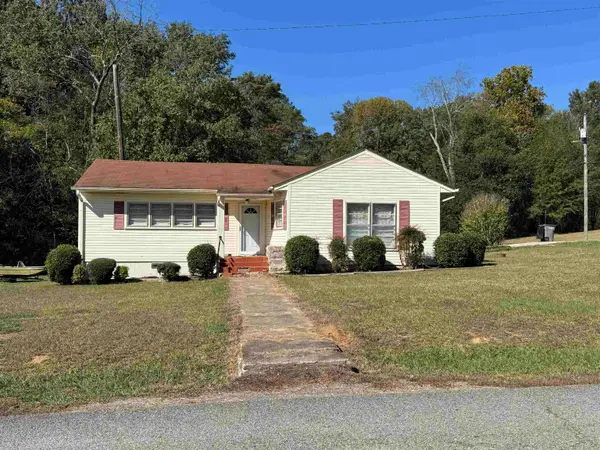 $159,900Active2 beds 1 baths738 sq. ft.
$159,900Active2 beds 1 baths738 sq. ft.219 Mulberry St, Russellville, AL 35653
MLS# 525549Listed by: DAVIS REALTY & ASSOCIATES
