2101 Hwy 60, Russellville, AL 35654
Local realty services provided by:ERA Waldrop Real Estate
2101 Hwy 60,Russellville, AL 35654
$399,900
- 4 Beds
- 3 Baths
- 3,100 sq. ft.
- Single family
- Active
Listed by: hanny witt
Office: main street real estate
MLS#:522983
Source:AL_SMLSA
Price summary
- Price:$399,900
- Price per sq. ft.:$129
About this home
Welcome to this charming 1.5-story cottage home featuring four bedrooms and three full baths. The kitchen and dining area boast stunning vaulted ceilings, while ceramic tile flows seamlessly throughout the house. On the main level, you'll find three bedrooms and two baths, with an inviting sitting area and an additional bedroom, sitting area, and a full bath located upstairs. The home's curb appeal is truly remarkable, enhanced by a lovely, covered porch and a refreshing saltwater inground pool in the backyard. For added safety, there are two storm shelters—one indoors and one outdoors. Additionally, a quaint cottage on the property offers two bedrooms, a full bath, a cozy living room, and a kitchen, with laundry facilities conveniently located in one of the bedrooms. This home is packed with features that must be seen to be fully appreciated. Buyer to verify all info. Hablo Espanol
Contact an agent
Home facts
- Year built:1958
- Listing ID #:522983
- Added:158 day(s) ago
- Updated:November 15, 2025 at 04:58 PM
Rooms and interior
- Bedrooms:4
- Total bathrooms:3
- Full bathrooms:3
- Living area:3,100 sq. ft.
Heating and cooling
- Cooling:Ceiling Fan(s), Central Air, Electric
- Heating:Central, Electric, Natural Gas, Wall Furnace
Structure and exterior
- Year built:1958
- Building area:3,100 sq. ft.
- Lot area:0.67 Acres
Schools
- High school:Tharptown
- Middle school:Tharptown
- Elementary school:Tharptown
Utilities
- Water:Public, Water Connected
- Sewer:Septic Tank, Sewer Connected
Finances and disclosures
- Price:$399,900
- Price per sq. ft.:$129
- Tax amount:$364 (2024)
New listings near 2101 Hwy 60
- New
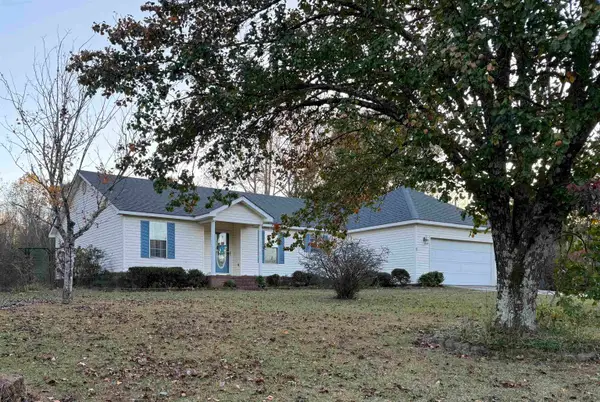 $249,900Active3 beds 2 baths1,760 sq. ft.
$249,900Active3 beds 2 baths1,760 sq. ft.3567 Waterloo Rd, Russellville, AL 35653
MLS# 525836Listed by: EXIT RIVER CITY REALTY - New
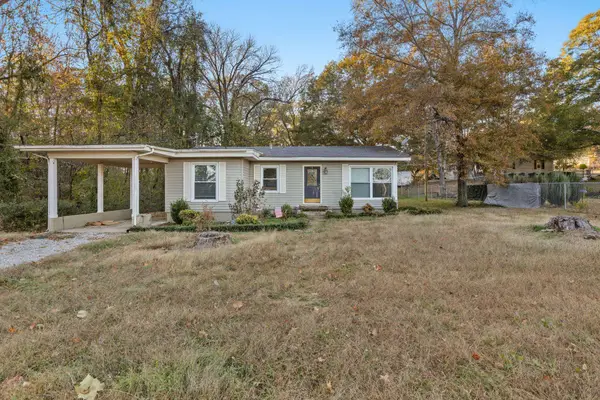 $155,000Active3 beds 2 baths1,275 sq. ft.
$155,000Active3 beds 2 baths1,275 sq. ft.2107 Sycamore Ave, Russellville, AL 35653
MLS# 525832Listed by: RIVERSIDE REALTY, INC - New
 $174,900Active11 Acres
$174,900Active11 Acres6257 Hwy 77, Russellville, AL 35654
MLS# 525821Listed by: MARMAC REAL ESTATE - THE SHOALS - New
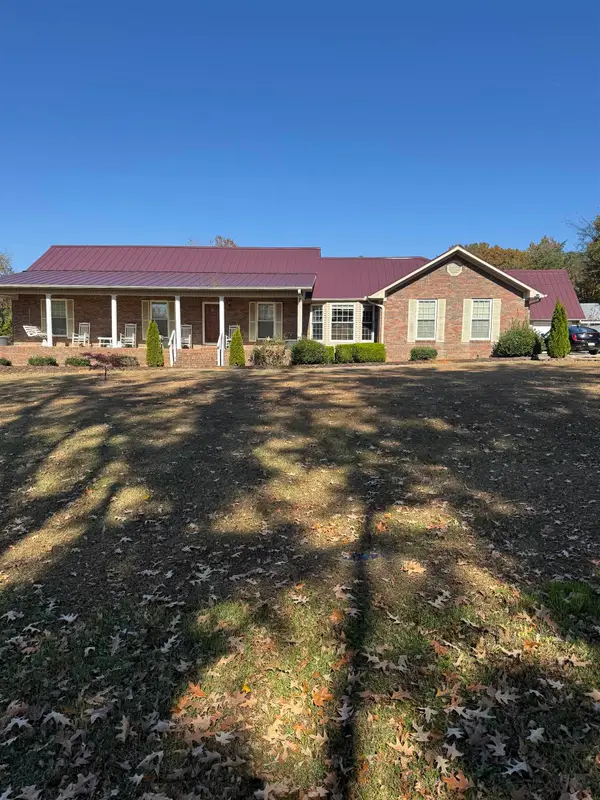 $409,900Active3 beds 3 baths1,858 sq. ft.
$409,900Active3 beds 3 baths1,858 sq. ft.3383 Hwy 78, Russellville, AL 35654
MLS# 525751Listed by: DAVIS REALTY & ASSOCIATES - New
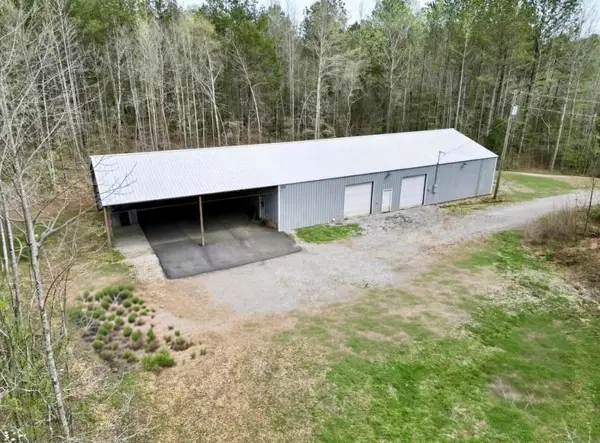 $379,000Active1 beds 1 baths2,520 sq. ft.
$379,000Active1 beds 1 baths2,520 sq. ft.19789 Alabama Hwy 24, Russellville, AL 35653
MLS# 525749Listed by: EXIT REALTY SHOALS - New
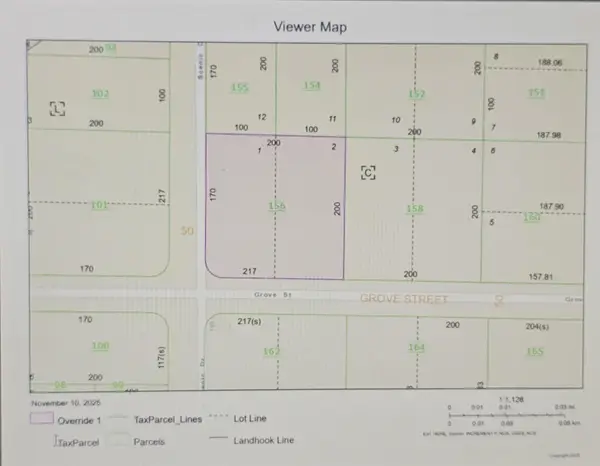 $16,000Active0.78 Acres
$16,000Active0.78 Acres0 Grove St, Russellville, AL 35653
MLS# 525745Listed by: CRC REALTY, INC. - New
 $169,900Active4 beds 2 baths2,240 sq. ft.
$169,900Active4 beds 2 baths2,240 sq. ft.4157 Hwy 48, Russellville, AL 35654
MLS# 525718Listed by: MARMAC REAL ESTATE - THE SHOALS 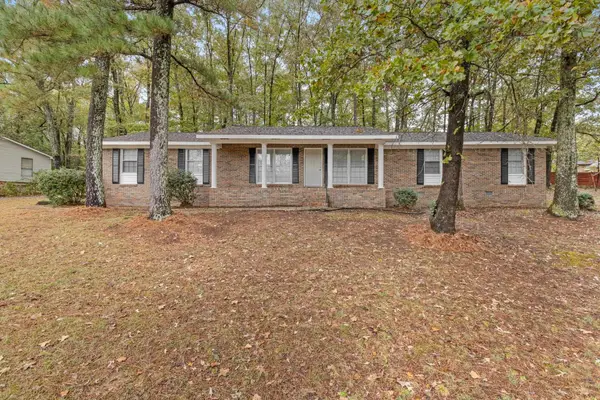 $242,000Active-- beds 2 baths1,653 sq. ft.
$242,000Active-- beds 2 baths1,653 sq. ft.909 Burgess St, Russellville, AL 35653
MLS# 525588Listed by: EXIT RIVER CITY REALTY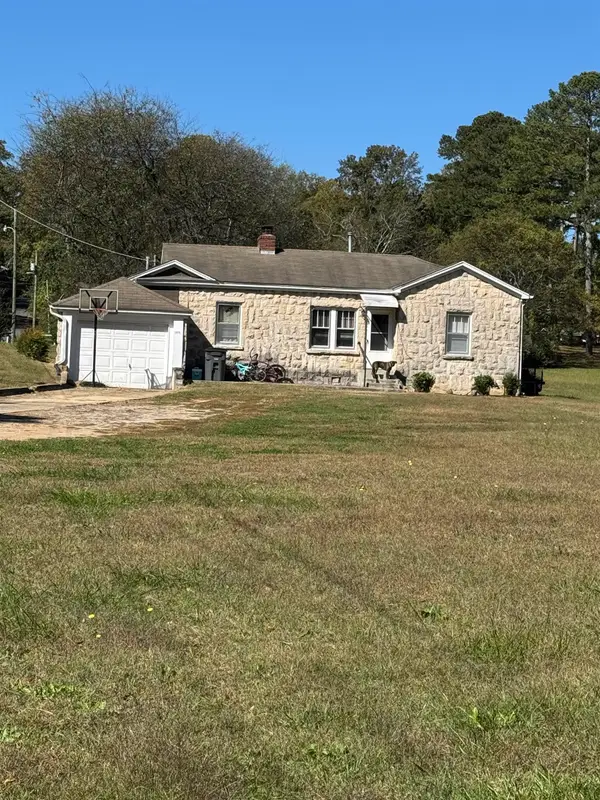 $174,900Active3 beds 1 baths1,408 sq. ft.
$174,900Active3 beds 1 baths1,408 sq. ft.2015 Jackson Ave, Russellville, AL 35653
MLS# 525548Listed by: DAVIS REALTY & ASSOCIATES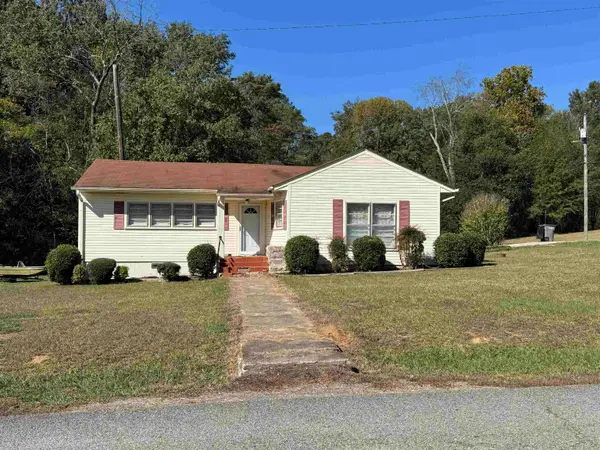 $159,900Active2 beds 1 baths738 sq. ft.
$159,900Active2 beds 1 baths738 sq. ft.219 Mulberry St, Russellville, AL 35653
MLS# 525549Listed by: DAVIS REALTY & ASSOCIATES
