521 Winchester Rd, Russellville, AL 35653
Local realty services provided by:ERA Waldrop Real Estate
521 Winchester Rd,Russellville, AL 35653
$549,000
- 3 Beds
- 3 Baths
- 2,900 sq. ft.
- Single family
- Pending
Listed by: tamela frost
Office: lawson real estate inc
MLS#:525373
Source:AL_SMLSA
Price summary
- Price:$549,000
- Price per sq. ft.:$94.66
About this home
Country living at its finest. 3 bedroom, 3 bath house sits overlooking a pond that is stocked with bass and catfish. Sit on the front and back porches and watch for the wildlife that roam the 20 acres. This house has 2 master suites, each with a large spa tub and tiled walk in shower. Each suite has a large walk in closet with built ins. The open concept Living, Kitchen and Dining areas flow for a great entertaining space. The kitchen has double ovens and a large quartz bar/prep area. Off the kitchen is a mud room with built in storage space. The laundry room has a large prep area that's great for laundry or crafts. The washer/dryer stay. Off the laundry is a large pantry that has shelving along the walls with outlets for small appliances. There is a 10 person storm shelter just off the back porch. There are 2 hot water heaters, one is gas and one electric. Storage available above the garage. There is also a 12 x 32 lofted storage building that will remain. Call today!!
Contact an agent
Home facts
- Year built:2021
- Listing ID #:525373
- Added:115 day(s) ago
- Updated:February 10, 2026 at 08:19 AM
Rooms and interior
- Bedrooms:3
- Total bathrooms:3
- Full bathrooms:3
- Living area:2,900 sq. ft.
Heating and cooling
- Cooling:Ceiling Fan(s), Central Air
- Heating:Central, Fireplace(s)
Structure and exterior
- Roof:Shingle
- Year built:2021
- Building area:2,900 sq. ft.
- Lot area:20 Acres
Schools
- High school:Belgreen
- Middle school:Belgreen
- Elementary school:Belgreen
Utilities
- Water:Public, Water Connected
- Sewer:Septic Tank
Finances and disclosures
- Price:$549,000
- Price per sq. ft.:$94.66
- Tax amount:$874 (2024)
New listings near 521 Winchester Rd
- New
 $109,900Active3 beds 2 baths1,488 sq. ft.
$109,900Active3 beds 2 baths1,488 sq. ft.2035 Kirkland Ave, Russellville, AL 35654
MLS# 527007Listed by: MAIN STREET REAL ESTATE - New
 $299,500Active0.91 Acres
$299,500Active0.91 Acres01 Lakefront Dr, Russellville, AL 35653
MLS# 527003Listed by: RIVERSIDE REALTY, INC - New
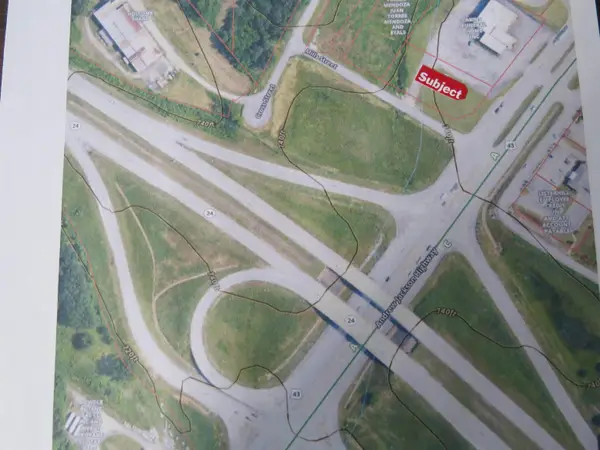 $585,000Active0.8 Acres
$585,000Active0.8 Acres13421 Hwy 43, Russellville, AL 35653
MLS# 526852Listed by: SEWELL REALTY 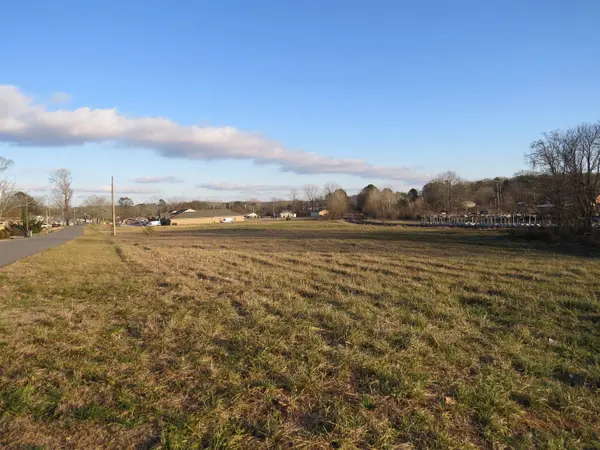 $85,000Active2.34 Acres
$85,000Active2.34 Acres0 Gandy St, Russellville, AL 35653
MLS# 526787Listed by: SEWELL REALTY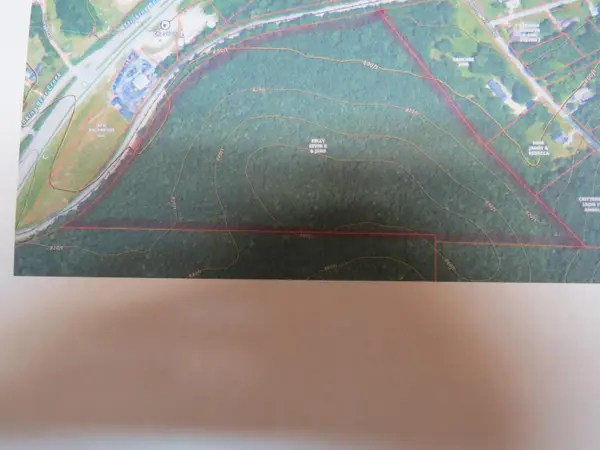 $166,000Active41.5 Acres
$166,000Active41.5 Acres0 Country Hills Dr, Russellville, AL 35653
MLS# 526788Listed by: SEWELL REALTY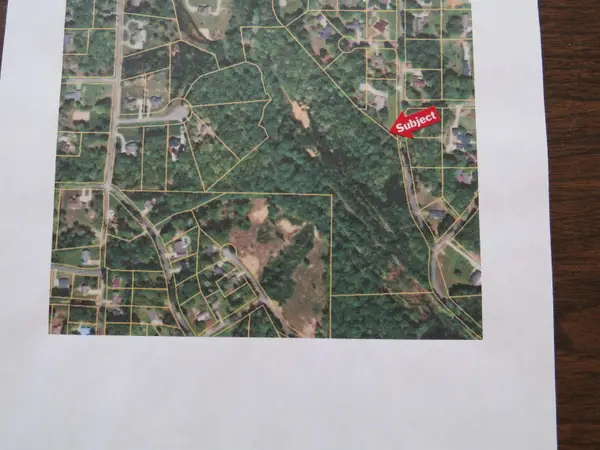 $150,000Active21 Acres
$150,000Active21 Acres0 Liberty Ave, Russellville, AL 35653
MLS# 526785Listed by: SEWELL REALTY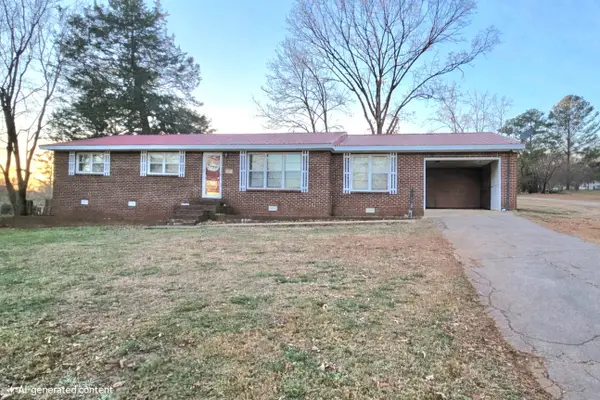 $229,000Active4 beds 2 baths1,621 sq. ft.
$229,000Active4 beds 2 baths1,621 sq. ft.121 Ethan Ave, Russellville, AL 35653
MLS# 526727Listed by: MAIN STREET REAL ESTATE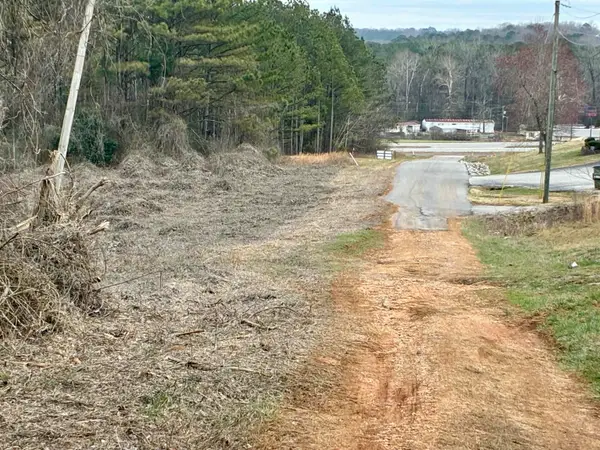 $31,900Active0.74 Acres
$31,900Active0.74 Acres0 James N Hovater Rd, Russellville, AL 35653
MLS# 526726Listed by: AMERICAN REALTY COMPANY LLC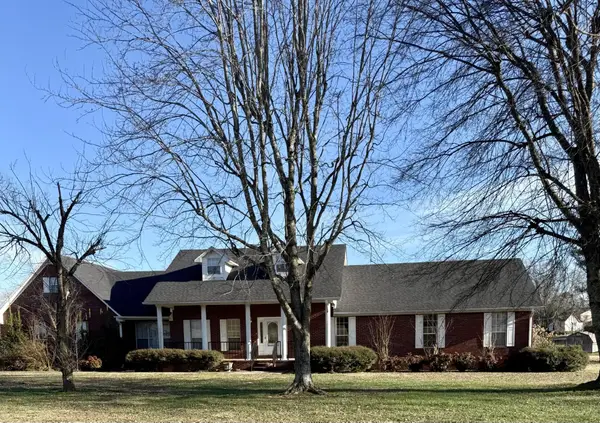 $369,000Active3 beds 4 baths2,750 sq. ft.
$369,000Active3 beds 4 baths2,750 sq. ft.11990 Hwy 43, Russellville, AL 35654
MLS# 526691Listed by: AMERICAN REALTY COMPANY LLC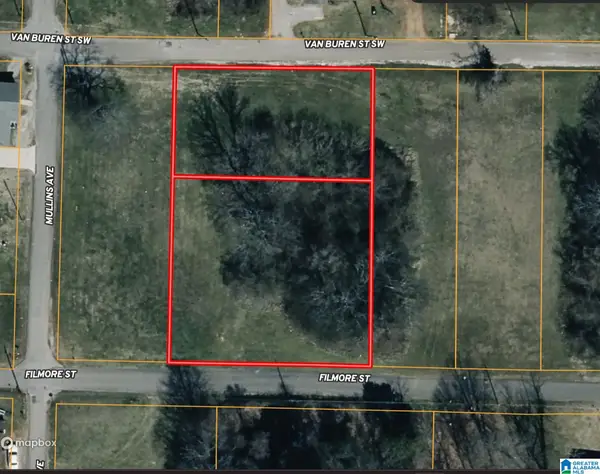 $21,000Active0.62 Acres
$21,000Active0.62 Acres0 VAN BUREN DRIVE, Russellville, AL 35653
MLS# 21441252Listed by: EXP REALTY, LLC CENTRAL

