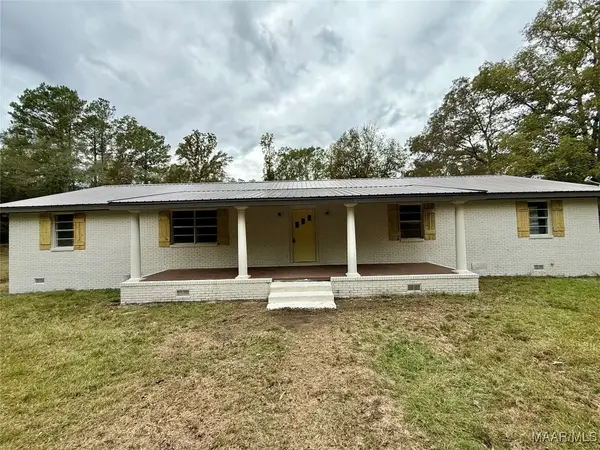5826 Highway 41, Sardis, AL 36775
Local realty services provided by:ERA Enterprise Realty Associates
5826 Highway 41,Sardis, AL 36775
$795,000
- 5 Beds
- 4 Baths
- 7,124 sq. ft.
- Single family
- Active
Listed by: mandy henry
Office: re/max tri-star
MLS#:563451
Source:AL_MLSM
Price summary
- Price:$795,000
- Price per sq. ft.:$111.59
About this home
This Classical Revival was built in 1913 and is situated on 13 acres in Sardis, AL; commonly known as the J. Bruce Hain house, and now the Hain-Harrelson house. The front exterior has a two-story Corinthian portico and a full-width second floor balcony. The grounds include a below ground brick greenhouse, detached workshop, a modern garage, courtyard, brick printed walkway throughout the yard and a beautifully landscaped 5+/-acre yard that includes a sprinkler system. The interior features a central hall floor plan bisected by a side hall. The center hall is 12 ft wide by 54 feet long. The house features 12 ft ceilings, heart pine floors, 9-inch baseboards, plaster walls, and some pocket doors. The downstairs includes a large parlor, formal dining, library room, large bedroom and bath, breakfast room/keeping room, large kitchen, back entry family room area, half bath, large staircase leading to the upstairs and a smaller back staircase that also leads to the upstairs. The upstairs includes 4 bedrooms (one the main suite and bath), 2 bathrooms, sunroom, large family room and a large balcony overlooking the front yard. Own a piece of history! Call for more information and a viewing of this wonderful property!
Contact an agent
Home facts
- Year built:1913
- Listing ID #:563451
- Added:461 day(s) ago
- Updated:December 30, 2025 at 03:18 PM
Rooms and interior
- Bedrooms:5
- Total bathrooms:4
- Full bathrooms:3
- Half bathrooms:1
- Living area:7,124 sq. ft.
Heating and cooling
- Cooling:Central Air, Electric, Multi Units
- Heating:Multiple Heating Units, Propane
Structure and exterior
- Year built:1913
- Building area:7,124 sq. ft.
- Lot area:13 Acres
Schools
- High school:Southside High School
- Elementary school:Bruce K Craig Elementary School
Utilities
- Water:Well
- Sewer:Septic Tank
Finances and disclosures
- Price:$795,000
- Price per sq. ft.:$111.59
- Tax amount:$1,464


