- ERA
- Alabama
- Shoal Creek
- 2 PINEHURST GREEN
2 PINEHURST GREEN, Shoal Creek, AL 35242
Local realty services provided by:ERA King Real Estate Company, Inc.
Listed by: carrie lusk, kimbo rutledge
Office: keller williams realty vestavia
MLS#:21429839
Source:AL_BAMLS
Price summary
- Price:$2,500,000
- Price per sq. ft.:$478.38
- Monthly HOA dues:$442.67
About this home
Elevate your lifestyle w/everyday luxury at 2 Pinehurst Green, a comfortably elegant estate where timeless architecture meets resort-style amenities. This customized Southern Living open concept plan greets you w/newly added entrance w/oversized gas lanterns, generous driveway w/all main level parking & 3-car garage, artful landscaping sets the tone for the sophistication within. Generous owner's suite, 2nd BR on main w/full BA, fine finishes throughout. Designed for seamless indoor & outdoor relaxation & entertaining, the outdoor oasis features a spacious screened porch w/stone FP, heaters & fans, then walk out to the newly added state of the art infinity-wave pool w/tanning ledge, & a built-in outdoor chef-worthy kitchen. Beyond the pool is a hardscape fire pit w/gas line & gas torches & plenty of room to entertain on the 1.9 acre lot. Every detail has been meticulously curated to create a private sanctuary just minutes from Birmingham’s finest schools, shopping, dining & golf.
Contact an agent
Home facts
- Year built:2018
- Listing ID #:21429839
- Added:150 day(s) ago
- Updated:January 29, 2026 at 08:48 PM
Rooms and interior
- Bedrooms:5
- Total bathrooms:6
- Full bathrooms:5
- Half bathrooms:1
- Living area:5,226 sq. ft.
Heating and cooling
- Cooling:3+ Systems, Central, Electric
- Heating:3+ Systems, Central, Electric
Structure and exterior
- Year built:2018
- Building area:5,226 sq. ft.
- Lot area:1.9 Acres
Schools
- High school:OAK MOUNTAIN
- Middle school:OAK MOUNTAIN
- Elementary school:MT LAUREL
Utilities
- Water:Public Water
- Sewer:Septic
Finances and disclosures
- Price:$2,500,000
- Price per sq. ft.:$478.38
New listings near 2 PINEHURST GREEN
- Open Sun, 2 to 4pmNew
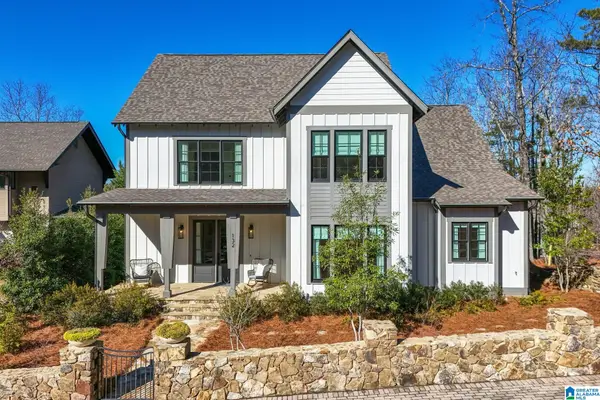 $1,199,000Active4 beds 5 baths3,616 sq. ft.
$1,199,000Active4 beds 5 baths3,616 sq. ft.132 ELYTON DRIVE, Birmingham, AL 35242
MLS# 21441404Listed by: KELLER WILLIAMS REALTY VESTAVIA - New
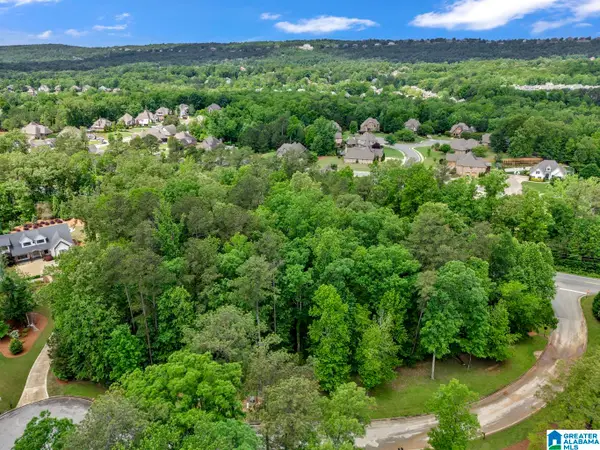 $125,000Active1.02 Acres
$125,000Active1.02 Acres6738 DOUBLE OAK COURT, Birmingham, AL 35242
MLS# 21441223Listed by: MAGNOLIA LAND & HOMES LLC 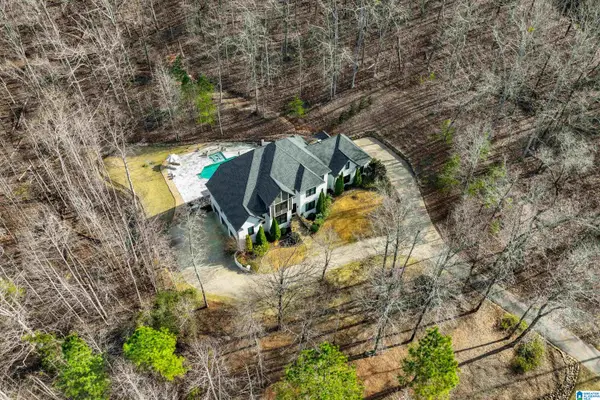 $1,500,000Active5 beds 6 baths5,633 sq. ft.
$1,500,000Active5 beds 6 baths5,633 sq. ft.310 STONEGATE DRIVE, Birmingham, AL 35242
MLS# 21440889Listed by: ARC REALTY VESTAVIA-LIBERTY PK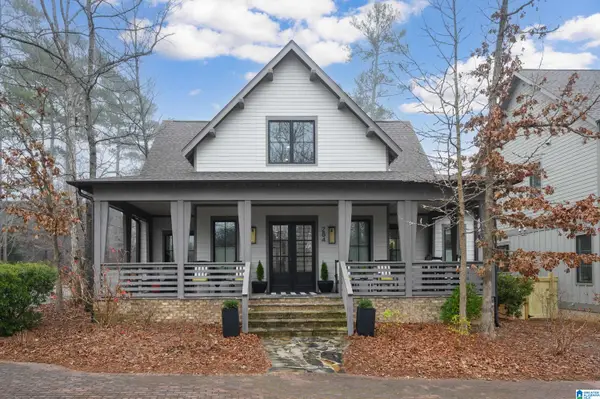 $899,000Active4 beds 4 baths3,020 sq. ft.
$899,000Active4 beds 4 baths3,020 sq. ft.284 OLMSTED STREET, Birmingham, AL 35242
MLS# 21440095Listed by: ARC REALTY VESTAVIA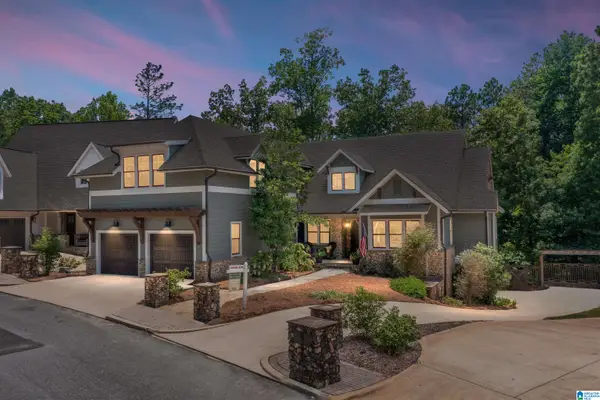 $1,059,000Active4 beds 4 baths4,180 sq. ft.
$1,059,000Active4 beds 4 baths4,180 sq. ft.123 ELYTON DRIVE, Birmingham, AL 35242
MLS# 21439980Listed by: EXP REALTY, LLC CENTRAL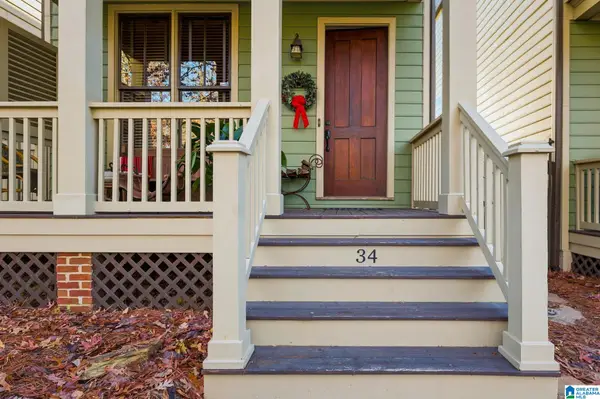 $499,999Active3 beds 3 baths2,060 sq. ft.
$499,999Active3 beds 3 baths2,060 sq. ft.34 ABBOTT SQUARE, Birmingham, AL 35242
MLS# 21438884Listed by: RE/MAX ADVANTAGE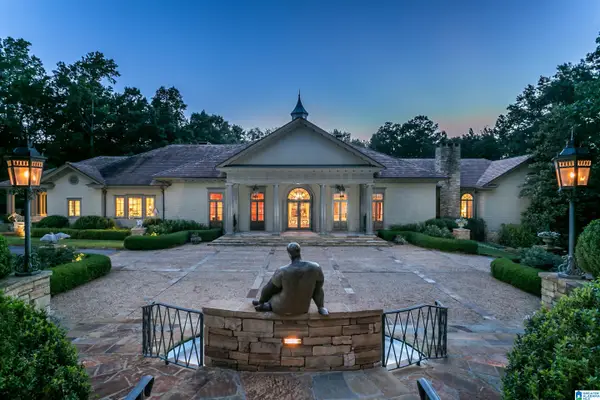 $3,750,000Active4 beds 11 baths12,781 sq. ft.
$3,750,000Active4 beds 11 baths12,781 sq. ft.6 GREENBRIER RIDGE, Birmingham, AL 35242
MLS# 21438331Listed by: REALTYSOUTH-MB-CAHABA RD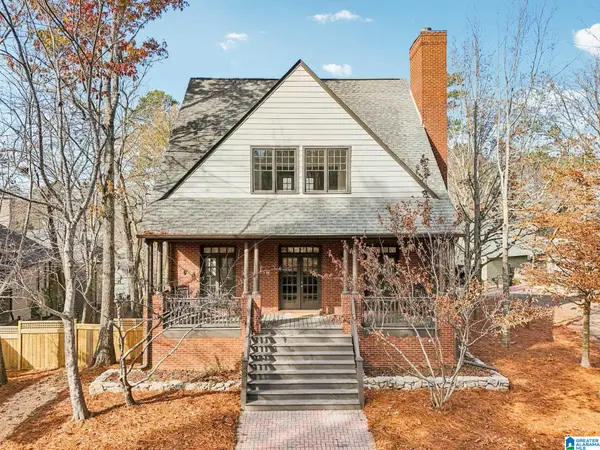 $849,000Active5 beds 5 baths5,030 sq. ft.
$849,000Active5 beds 5 baths5,030 sq. ft.85 BURNHAM STREET, Birmingham, AL 35242
MLS# 21438170Listed by: KELLER WILLIAMS REALTY VESTAVIA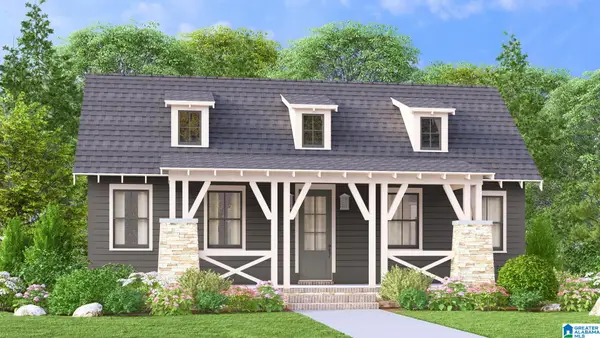 $564,997Active3 beds 2 baths2,030 sq. ft.
$564,997Active3 beds 2 baths2,030 sq. ft.130 JEFFERSON PLACE, Birmingham, AL 35242
MLS# 21438015Listed by: ARC REALTY 280 $679,536Active4 beds 4 baths3,018 sq. ft.
$679,536Active4 beds 4 baths3,018 sq. ft.122 JEFFERSON PLACE, Birmingham, AL 35242
MLS# 21438003Listed by: ARC REALTY 280

