211 BELVEDERE DRIVE, Shoal Creek, AL 35242
Local realty services provided by:ERA Waldrop Real Estate
Listed by: mary jo west, seymour west
Office: keller williams realty vestavia
MLS#:21429601
Source:AL_BAMLS
Price summary
- Price:$375,000
- Price per sq. ft.:$164.04
About this home
This open floor plan with split bedrooms remains a buyer favorite! Charming 3BR/2BA garden home with upstairs room in Villas Belvedere offers 2,286± sq ft. Newly installed luxury vinyl plank floors and freshly painted Alabaster white walls. The large medallion window, a focal point, is brand new. A screened porch looks onto HOA green space; there are lots of kitchen cabinets, an eat-in area, laundry room and a main-level side-load garage. There is a galvanized FEMA-approved tornado shelter with seating for 4–6 installed underground in the garage. Hwy 41 location offers peaceful surroundings yet minutes to shopping, dining, gas, garden center, Ace Hardware, and rezoned highly rated Hoover schools with Mt. Laurel Elementary nearby. The Dunavant area is known for its serene, upscale properties, many with private lakes and high prices. Investing in a home that's surrounded by higher-valued properties is an opportunity for enhanced appreciation. Property offered "AS-IS".
Contact an agent
Home facts
- Year built:2003
- Listing ID #:21429601
- Added:167 day(s) ago
- Updated:February 12, 2026 at 03:27 PM
Rooms and interior
- Bedrooms:3
- Total bathrooms:2
- Full bathrooms:2
- Living area:2,286 sq. ft.
Heating and cooling
- Cooling:Central
- Heating:Gas Heat
Structure and exterior
- Year built:2003
- Building area:2,286 sq. ft.
- Lot area:0.16 Acres
Schools
- High school:OAK MOUNTAIN
- Middle school:OAK MOUNTAIN
- Elementary school:MT LAUREL
Utilities
- Water:Public Water
- Sewer:Sewer Connected
Finances and disclosures
- Price:$375,000
- Price per sq. ft.:$164.04
New listings near 211 BELVEDERE DRIVE
- New
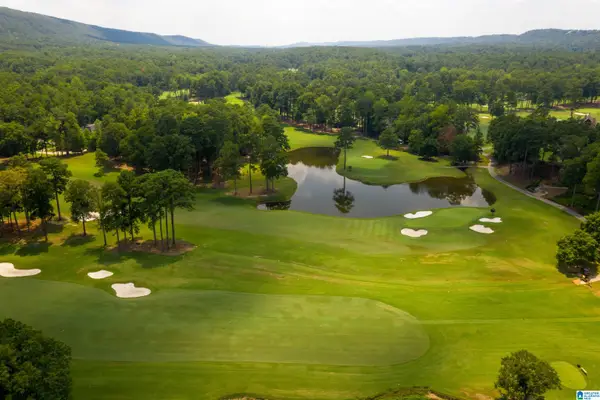 $225,000Active2.02 Acres
$225,000Active2.02 Acres302 CARNOUSTIE, Birmingham, AL 35242
MLS# 21442721Listed by: KELLER WILLIAMS REALTY VESTAVIA 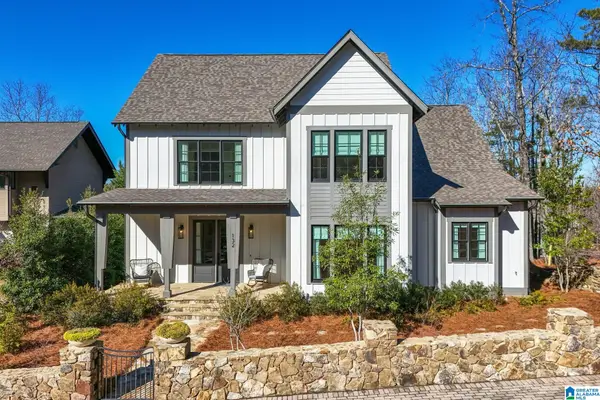 $1,199,000Active4 beds 5 baths3,616 sq. ft.
$1,199,000Active4 beds 5 baths3,616 sq. ft.132 ELYTON DRIVE, Birmingham, AL 35242
MLS# 21441404Listed by: KELLER WILLIAMS REALTY VESTAVIA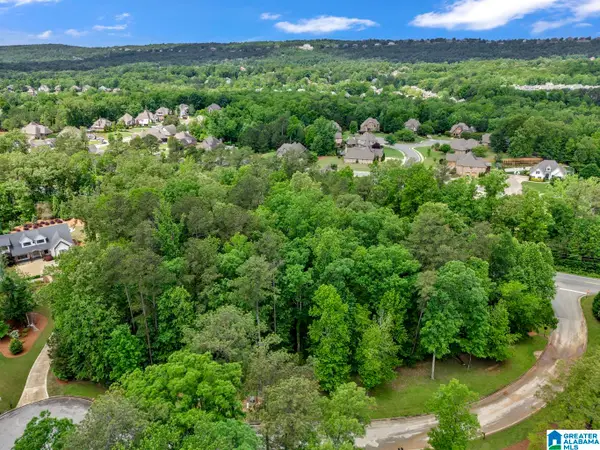 $125,000Active1.02 Acres
$125,000Active1.02 Acres6738 DOUBLE OAK COURT, Birmingham, AL 35242
MLS# 21441223Listed by: MAGNOLIA LAND & HOMES LLC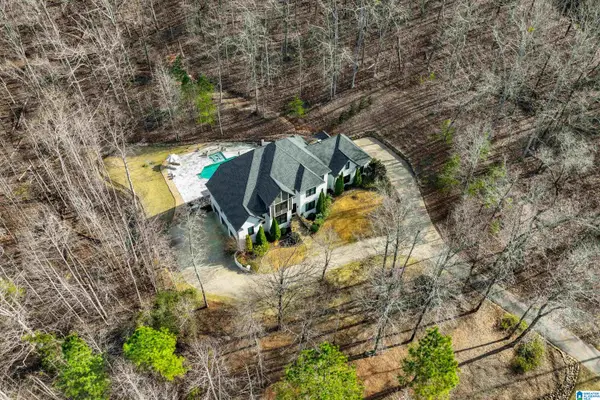 $1,499,900Active5 beds 6 baths5,633 sq. ft.
$1,499,900Active5 beds 6 baths5,633 sq. ft.310 STONEGATE DRIVE, Birmingham, AL 35242
MLS# 21440889Listed by: ARC REALTY VESTAVIA-LIBERTY PK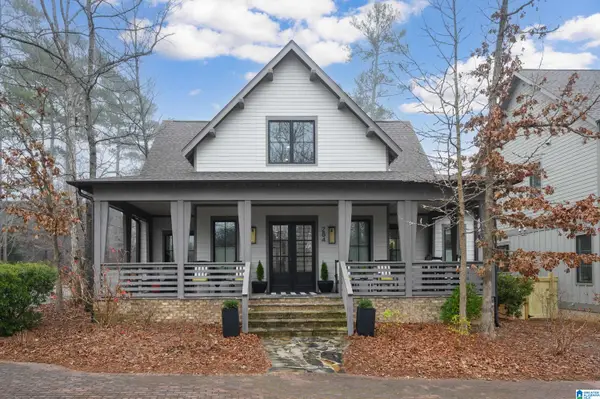 $899,000Active4 beds 4 baths3,020 sq. ft.
$899,000Active4 beds 4 baths3,020 sq. ft.284 OLMSTED STREET, Birmingham, AL 35242
MLS# 21440095Listed by: ARC REALTY VESTAVIA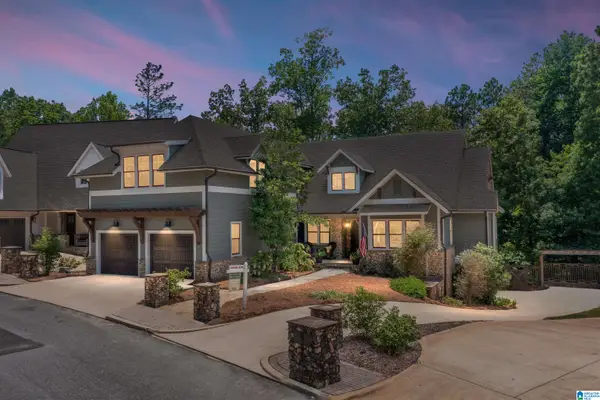 $1,059,000Active4 beds 4 baths4,180 sq. ft.
$1,059,000Active4 beds 4 baths4,180 sq. ft.123 ELYTON DRIVE, Birmingham, AL 35242
MLS# 21439980Listed by: EXP REALTY, LLC CENTRAL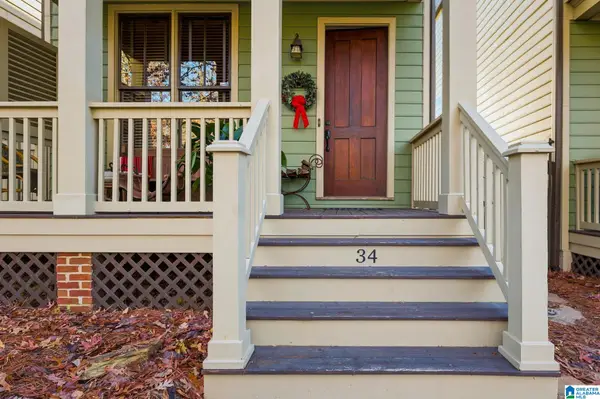 $499,999Active3 beds 3 baths2,060 sq. ft.
$499,999Active3 beds 3 baths2,060 sq. ft.34 ABBOTT SQUARE, Birmingham, AL 35242
MLS# 21438884Listed by: RE/MAX ADVANTAGE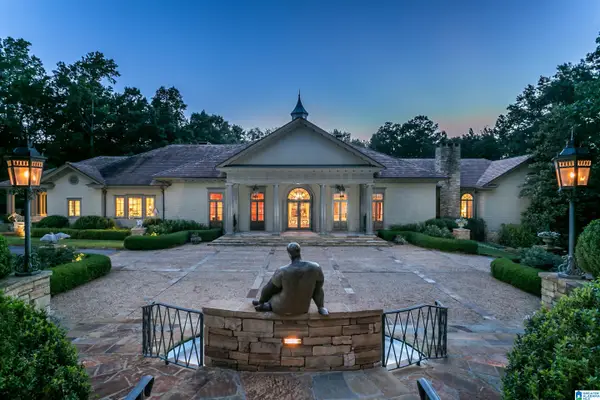 $3,750,000Active4 beds 11 baths12,781 sq. ft.
$3,750,000Active4 beds 11 baths12,781 sq. ft.6 GREENBRIER RIDGE, Birmingham, AL 35242
MLS# 21438331Listed by: REALTYSOUTH-MB-CAHABA RD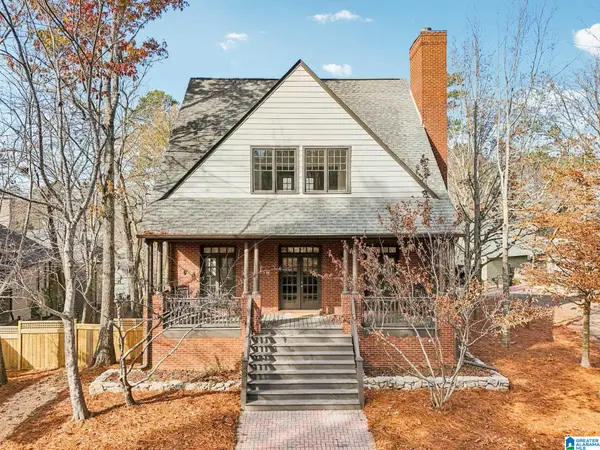 $849,000Active5 beds 5 baths5,030 sq. ft.
$849,000Active5 beds 5 baths5,030 sq. ft.85 BURNHAM STREET, Birmingham, AL 35242
MLS# 21438170Listed by: KELLER WILLIAMS REALTY VESTAVIA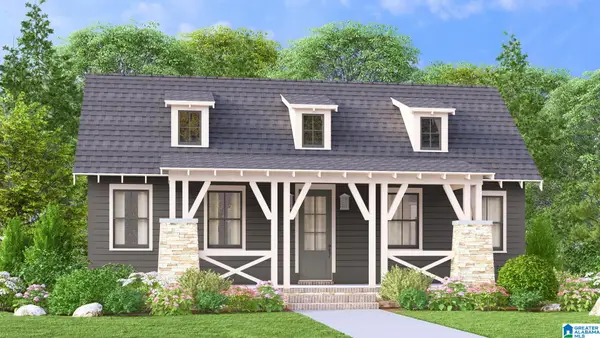 $564,997Active3 beds 2 baths2,030 sq. ft.
$564,997Active3 beds 2 baths2,030 sq. ft.130 JEFFERSON PLACE, Birmingham, AL 35242
MLS# 21438015Listed by: ARC REALTY 280

