18820 US HIGHWAY 411, Springville, AL 35146
Local realty services provided by:ERA Byars Realty
Listed by: tina poe, trenity poe
Office: exit legacy realty
MLS#:21434947
Source:AL_BAMLS
Price summary
- Price:$375,000
- Price per sq. ft.:$100.91
About this home
Your personal oasis awaits. Welcome to a truly unique property nestled on 2 acres in Springville. This stunning updated home features plenty of living and enertaining space. This home features a waterfall, a separate 960 sq. ft. workshop with a chicken run, a tornado shelter, new back deck, a large primary suite, and a finished basement. Upon entering, you'll be greeted by a grand foyer adorned with soaring ceilings. The primary suite includes a luxurious garden tub, dual closets, separate vanities, and room for a sitting area in the bedroom. The kitchen offers ample cabinet space, room for a cozy coffee bar, and a distinct formal dining area. A spacious living room with natural light. Laundry and a half bath are located on the main level for your convenience. On the upper level, discover a bonus loft area, along with two bedrooms and a full bathroom featuring additional vanity space. The lower level includes the storm shelter, a bedroom, versatile bonus room, and 1 car garage!
Contact an agent
Home facts
- Year built:2003
- Listing ID #:21434947
- Added:67 day(s) ago
- Updated:December 30, 2025 at 03:32 PM
Rooms and interior
- Bedrooms:4
- Total bathrooms:3
- Full bathrooms:2
- Half bathrooms:1
- Living area:3,716 sq. ft.
Heating and cooling
- Cooling:Central
- Heating:Central
Structure and exterior
- Year built:2003
- Building area:3,716 sq. ft.
- Lot area:2 Acres
Schools
- High school:ST CLAIR COUNTY
- Middle school:ODENVILLE
- Elementary school:ODENVILLE
Utilities
- Water:Public Water
- Sewer:Septic
Finances and disclosures
- Price:$375,000
- Price per sq. ft.:$100.91
New listings near 18820 US HIGHWAY 411
- New
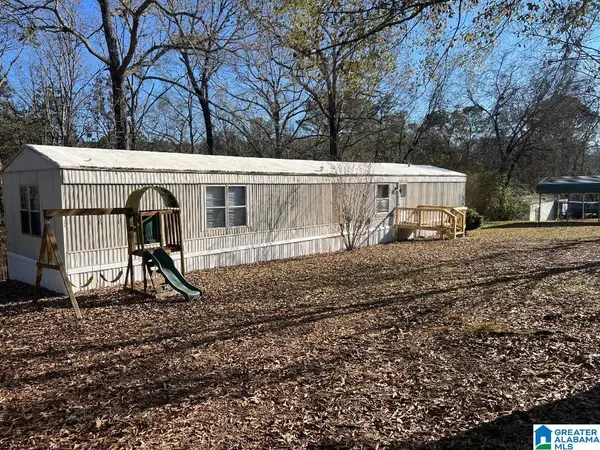 $139,900Active3 beds 2 baths1,216 sq. ft.
$139,900Active3 beds 2 baths1,216 sq. ft.106 WESTWOOD DRIVE, Springville, AL 35146
MLS# 21439153Listed by: RE/MAX MARKETPLACE 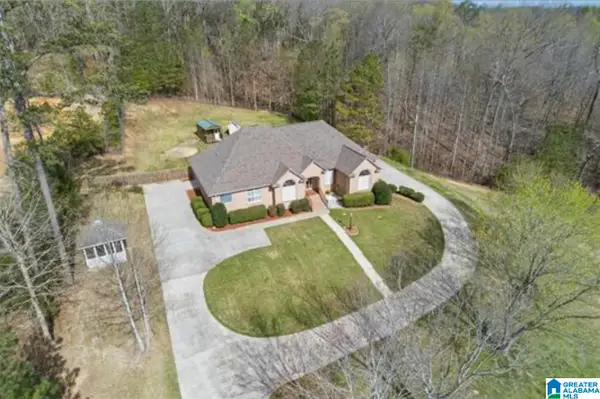 $630,000Active4 beds 5 baths4,800 sq. ft.
$630,000Active4 beds 5 baths4,800 sq. ft.2840 VILLAGE SPRINGS ROAD, Springville, AL 35146
MLS# 21439143Listed by: SOLD SOUTH REALTY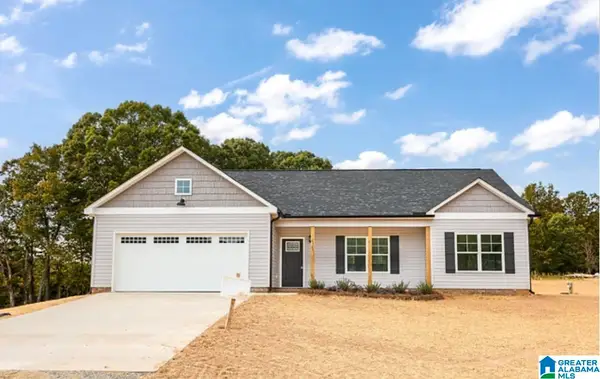 $299,900Active3 beds 2 baths1,600 sq. ft.
$299,900Active3 beds 2 baths1,600 sq. ft.367 VILLAGE SPRINGS ROAD, Springville, AL 35146
MLS# 21438812Listed by: KELLER WILLIAMS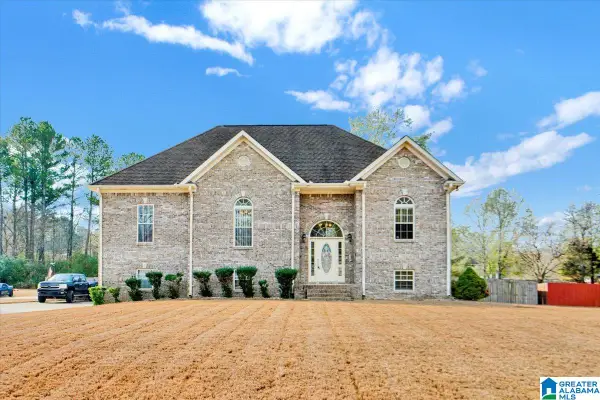 $355,000Active4 beds 3 baths2,508 sq. ft.
$355,000Active4 beds 3 baths2,508 sq. ft.50 PEACEFUL COVE, Springville, AL 35146
MLS# 21438622Listed by: KELLER WILLIAMS REALTY VESTAVIA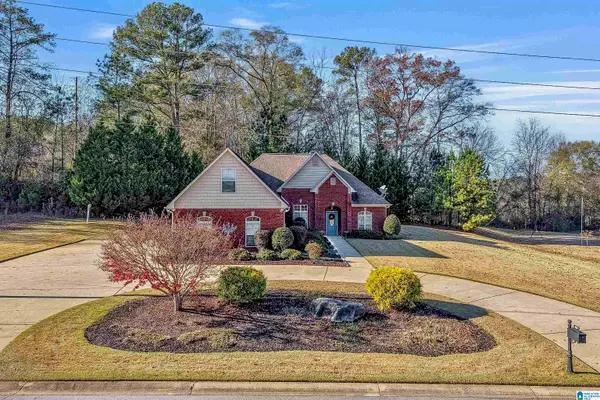 $399,900Active3 beds 2 baths2,578 sq. ft.
$399,900Active3 beds 2 baths2,578 sq. ft.520 LEGACY DRIVE, Springville, AL 35146
MLS# 21438612Listed by: KELLER WILLIAMS REALTY HOOVER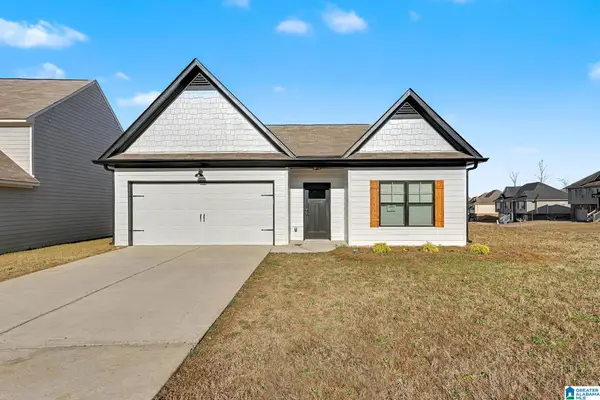 $259,900Active3 beds 2 baths1,587 sq. ft.
$259,900Active3 beds 2 baths1,587 sq. ft.180 SMITH GLEN DRIVE, Springville, AL 35146
MLS# 21438323Listed by: KELLER WILLIAMS REALTY HOOVER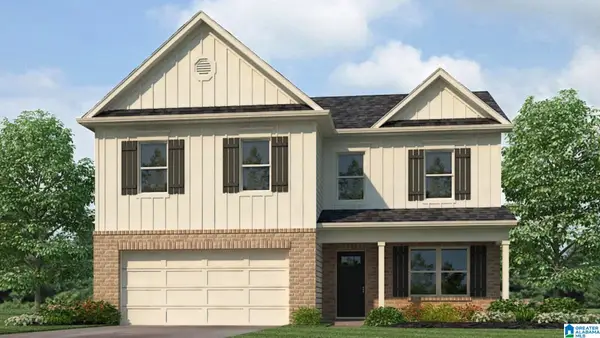 $334,900Active4 beds 3 baths2,340 sq. ft.
$334,900Active4 beds 3 baths2,340 sq. ft.365 ARCHERS BROOK DRIVE, Springville, AL 35146
MLS# 21438218Listed by: DHI REALTY OF ALABAMA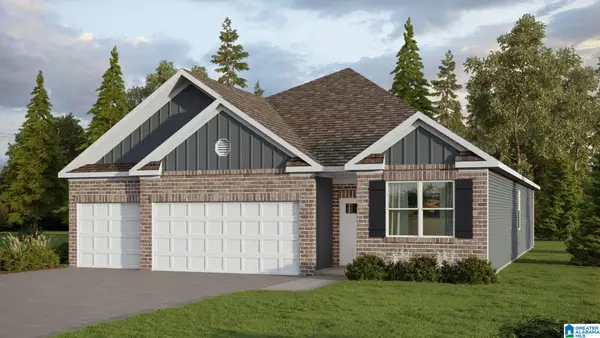 $339,900Active4 beds 3 baths1,941 sq. ft.
$339,900Active4 beds 3 baths1,941 sq. ft.375 ARCHERS BROOK DRIVE, Springville, AL 35146
MLS# 21438221Listed by: DHI REALTY OF ALABAMA Listed by ERA$319,900Active2 beds 2 baths1,800 sq. ft.
Listed by ERA$319,900Active2 beds 2 baths1,800 sq. ft.1097 JONES CHAPEL ROAD, Springville, AL 35146
MLS# 21438096Listed by: ERA KING REAL ESTATE - BIRMINGHAM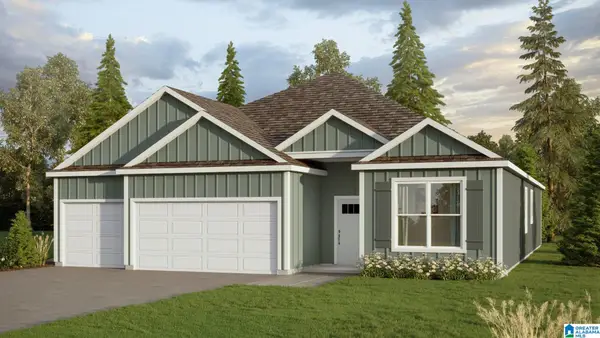 $369,900Pending4 beds 3 baths2,273 sq. ft.
$369,900Pending4 beds 3 baths2,273 sq. ft.268 ARCHERS BROOK DRIVE, Springville, AL 35146
MLS# 21437995Listed by: DHI REALTY OF ALABAMA
