335 ARCHERS BROOK DRIVE, Springville, AL 35146
Local realty services provided by:ERA Waldrop Real Estate
335 ARCHERS BROOK DRIVE,Springville, AL 35146
$333,797
- 4 Beds
- 3 Baths
- - sq. ft.
- Single family
- Sold
Listed by: tyler guice
Office: dhi realty of alabama
MLS#:21423030
Source:AL_BAMLS
Sorry, we are unable to map this address
Price summary
- Price:$333,797
About this home
Ask about our interest rates and easily added options. The Galen floor plan features 4 bedrooms and 2.5 bathrooms, covering 2,338 square feet. The kitchen is generously sized and includes a breakfast island, ample cabinet space, granite countertops, and a spacious walk-in pantry. It seamlessly connects to the expansive living room, offering abundant space for hosting gatherings. On the main level, there's a versatile flex room, perfect for a formal dining area or a home office. Moving to the second level, the owner's suite includes a sizable walk-in closet and a luxurious bathroom with a soaking garden tub, a separate shower, and double vanities. The second level also features three more bedrooms, a full bathroom, and a convenient walk-in laundry room. The home is constructed with quality materials and workmanship, with superior attention to detail, and includes a one-year builder’s warranty. When you choose a home at D.R. Horton, you can expect exceptional qual
Contact an agent
Home facts
- Year built:2025
- Listing ID #:21423030
- Added:194 day(s) ago
- Updated:January 05, 2026 at 07:34 PM
Rooms and interior
- Bedrooms:4
- Total bathrooms:3
- Full bathrooms:2
- Half bathrooms:1
Heating and cooling
- Cooling:Central, Electric, Zoned
- Heating:Central, Gas Heat, Zoned
Structure and exterior
- Year built:2025
Schools
- High school:SPRINGVILLE
- Middle school:SPRINGVILLE
- Elementary school:SPRINGVILLE
Utilities
- Water:Public Water
- Sewer:Sewer Connected
Finances and disclosures
- Price:$333,797
New listings near 335 ARCHERS BROOK DRIVE
- New
 $695,000Active5 beds 4 baths3,410 sq. ft.
$695,000Active5 beds 4 baths3,410 sq. ft.4463 WASHINGTON VALLEY ROAD, Springville, AL 35146
MLS# 21439845Listed by: KELLER WILLIAMS - New
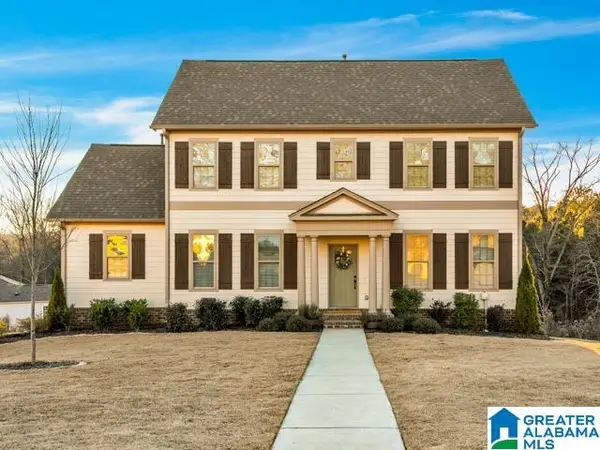 Listed by ERA$547,500Active4 beds 4 baths3,026 sq. ft.
Listed by ERA$547,500Active4 beds 4 baths3,026 sq. ft.205 MACDONALD COURT, Springville, AL 35146
MLS# 21439809Listed by: ERA KING REAL ESTATE - MOODY - New
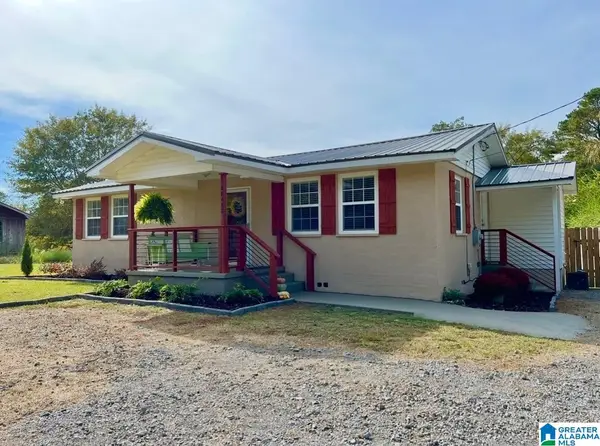 $225,000Active3 beds 2 baths1,050 sq. ft.
$225,000Active3 beds 2 baths1,050 sq. ft.20443 HIGHWAY 411, Springville, AL 35146
MLS# 21439738Listed by: EXP REALTY LLC 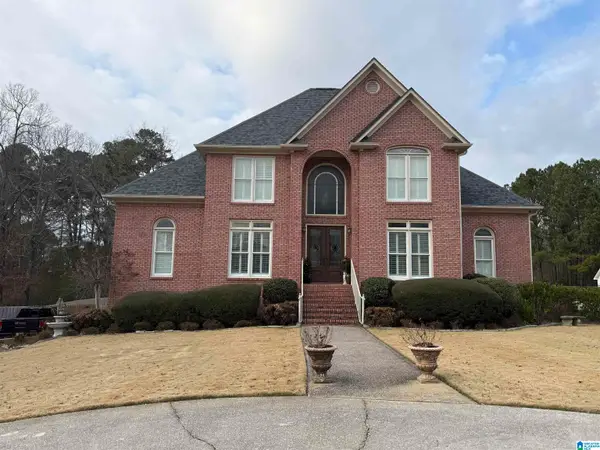 $625,000Active4 beds 4 baths2,979 sq. ft.
$625,000Active4 beds 4 baths2,979 sq. ft.614 RENA DRIVE, Springville, AL 35146
MLS# 21439381Listed by: REALTYSOUTH-TRUSSVILLE OFFICE $330,900Active4 beds 3 baths2,629 sq. ft.
$330,900Active4 beds 3 baths2,629 sq. ft.1315 ARCHER'S COVE WAY, Springville, AL 35146
MLS# 21439306Listed by: WHITE OAK REALTY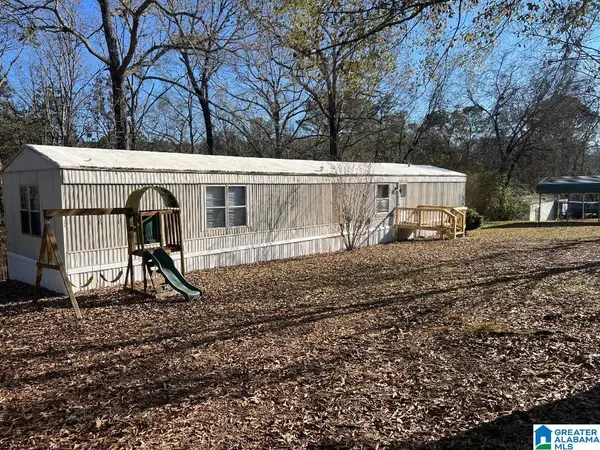 $139,900Active3 beds 2 baths1,216 sq. ft.
$139,900Active3 beds 2 baths1,216 sq. ft.106 WESTWOOD DRIVE, Springville, AL 35146
MLS# 21439153Listed by: RE/MAX MARKETPLACE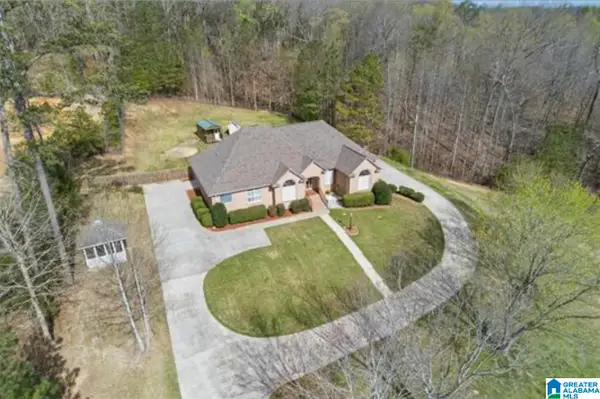 $630,000Active4 beds 5 baths4,800 sq. ft.
$630,000Active4 beds 5 baths4,800 sq. ft.2840 VILLAGE SPRINGS ROAD, Springville, AL 35146
MLS# 21439143Listed by: SOLD SOUTH REALTY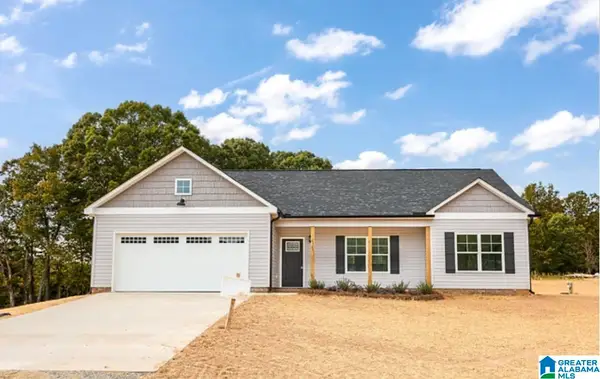 $299,900Active3 beds 2 baths1,600 sq. ft.
$299,900Active3 beds 2 baths1,600 sq. ft.367 VILLAGE SPRINGS ROAD, Springville, AL 35146
MLS# 21438812Listed by: KELLER WILLIAMS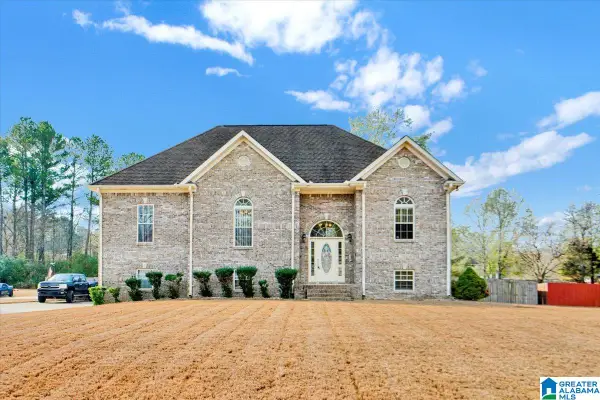 $355,000Active4 beds 3 baths2,508 sq. ft.
$355,000Active4 beds 3 baths2,508 sq. ft.50 PEACEFUL COVE, Springville, AL 35146
MLS# 21438622Listed by: KELLER WILLIAMS REALTY VESTAVIA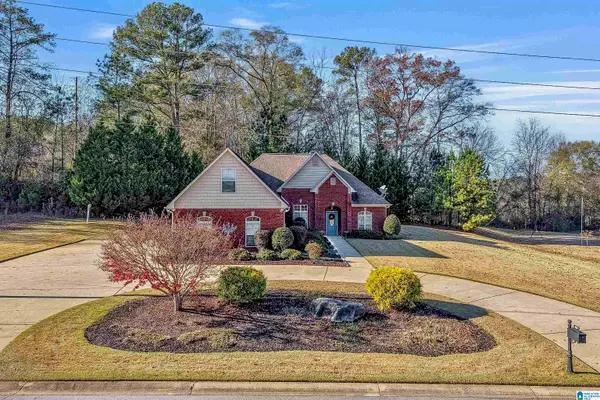 $399,900Active3 beds 2 baths2,578 sq. ft.
$399,900Active3 beds 2 baths2,578 sq. ft.520 LEGACY DRIVE, Springville, AL 35146
MLS# 21438612Listed by: KELLER WILLIAMS REALTY HOOVER
