425 STONEWOOD TRAIL, Springville, AL 35146
Local realty services provided by:ERA King Real Estate Company, Inc.
Listed by: mindy sparkman
Office: keller williams realty blount
MLS#:21430509
Source:AL_BAMLS
Price summary
- Price:$459,000
- Price per sq. ft.:$290.69
About this home
Stonewood Farms is tucked away in the quiet foothills of Springville, AL. offers this classic Chelsea floor plan nestled on 3.24 acres in one of Springville's most desirable neighborhoods. This is three bedroom, two bathroom floor plan that spans across 1,579 square feet. This charming home features an open concept plan, vaulted ceilings and spacious bedrooms. As you enter into the home, the entryway takes you into the living room that has a beautiful fireplace as the focal point of the room. The living room flows into the kitchen that features a large center island. On the other side of the kitchen is the primary suite that features a spacious bedroom, large en-suite bathroom with a walk-in custom tile shower and a spacious primary closet. The second and third bedrooms rest on the other side of the home and share a jack-n-jill bathroom.
Contact an agent
Home facts
- Year built:2024
- Listing ID #:21430509
- Added:116 day(s) ago
- Updated:January 03, 2026 at 02:42 AM
Rooms and interior
- Bedrooms:3
- Total bathrooms:2
- Full bathrooms:2
- Living area:1,579 sq. ft.
Heating and cooling
- Cooling:Central
- Heating:Central
Structure and exterior
- Year built:2024
- Building area:1,579 sq. ft.
- Lot area:3.24 Acres
Schools
- High school:SPRINGVILLE
- Middle school:SPRINGVILLE
- Elementary school:SPRINGVILLE
Utilities
- Water:Public Water
- Sewer:Septic
Finances and disclosures
- Price:$459,000
- Price per sq. ft.:$290.69
New listings near 425 STONEWOOD TRAIL
- New
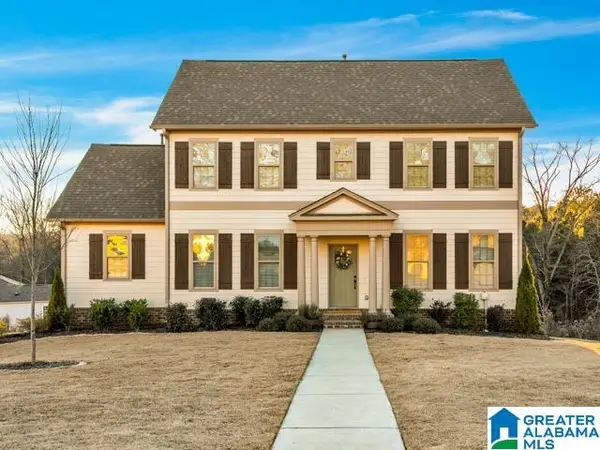 Listed by ERA$547,500Active4 beds 4 baths3,026 sq. ft.
Listed by ERA$547,500Active4 beds 4 baths3,026 sq. ft.205 MACDONALD COURT, Springville, AL 35146
MLS# 21439809Listed by: ERA KING REAL ESTATE - MOODY - New
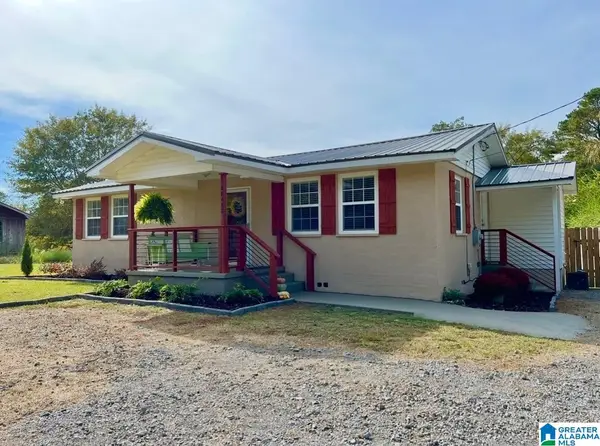 $225,000Active3 beds 2 baths1,050 sq. ft.
$225,000Active3 beds 2 baths1,050 sq. ft.20443 HIGHWAY 411, Springville, AL 35146
MLS# 21439738Listed by: EXP REALTY LLC 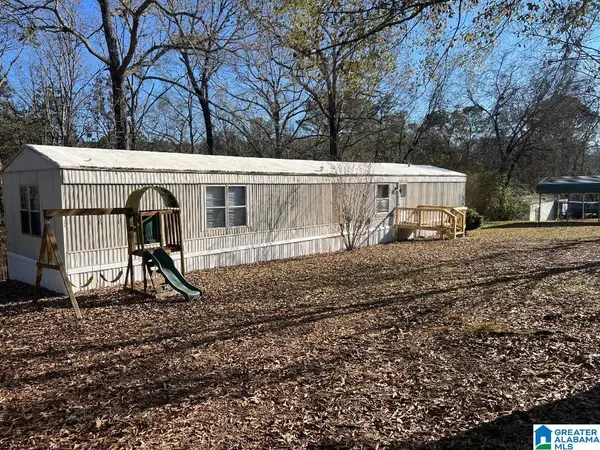 $139,900Active3 beds 2 baths1,216 sq. ft.
$139,900Active3 beds 2 baths1,216 sq. ft.106 WESTWOOD DRIVE, Springville, AL 35146
MLS# 21439153Listed by: RE/MAX MARKETPLACE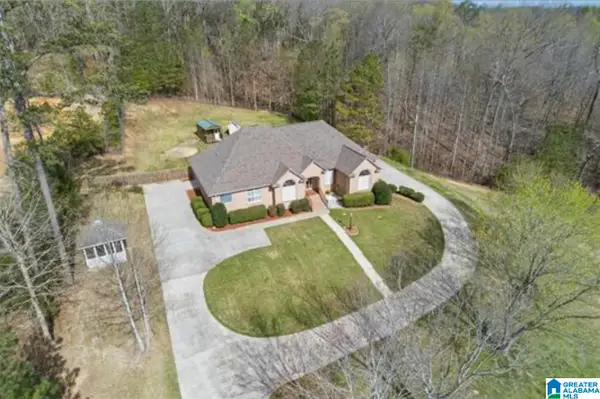 $630,000Active4 beds 5 baths4,800 sq. ft.
$630,000Active4 beds 5 baths4,800 sq. ft.2840 VILLAGE SPRINGS ROAD, Springville, AL 35146
MLS# 21439143Listed by: SOLD SOUTH REALTY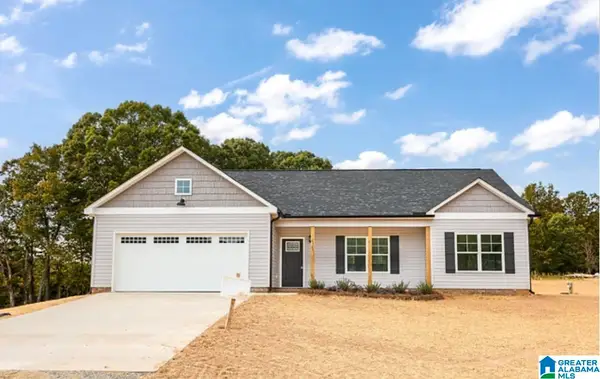 $299,900Active3 beds 2 baths1,600 sq. ft.
$299,900Active3 beds 2 baths1,600 sq. ft.367 VILLAGE SPRINGS ROAD, Springville, AL 35146
MLS# 21438812Listed by: KELLER WILLIAMS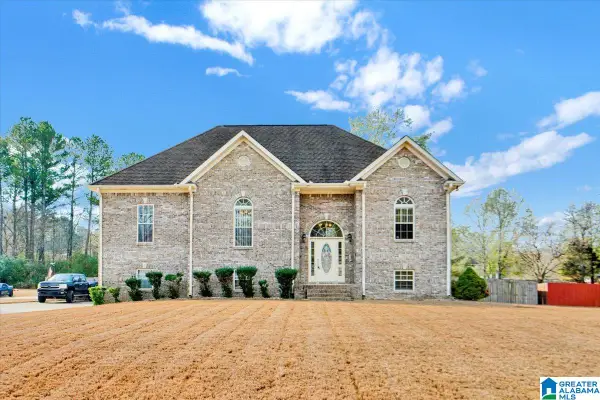 $355,000Active4 beds 3 baths2,508 sq. ft.
$355,000Active4 beds 3 baths2,508 sq. ft.50 PEACEFUL COVE, Springville, AL 35146
MLS# 21438622Listed by: KELLER WILLIAMS REALTY VESTAVIA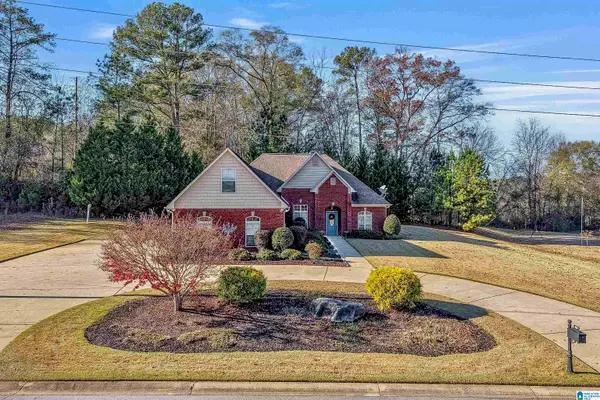 $399,900Active3 beds 2 baths2,578 sq. ft.
$399,900Active3 beds 2 baths2,578 sq. ft.520 LEGACY DRIVE, Springville, AL 35146
MLS# 21438612Listed by: KELLER WILLIAMS REALTY HOOVER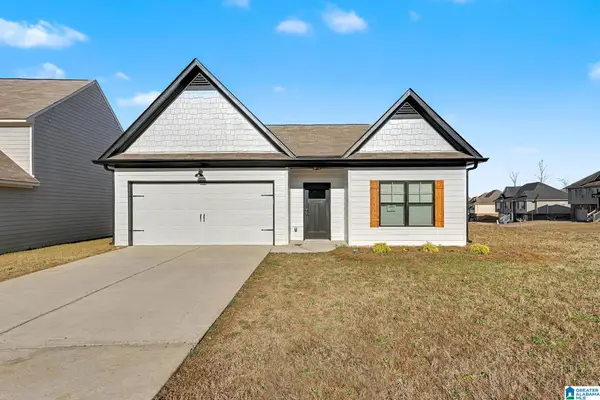 $259,900Active3 beds 2 baths1,587 sq. ft.
$259,900Active3 beds 2 baths1,587 sq. ft.180 SMITH GLEN DRIVE, Springville, AL 35146
MLS# 21438323Listed by: KELLER WILLIAMS REALTY HOOVER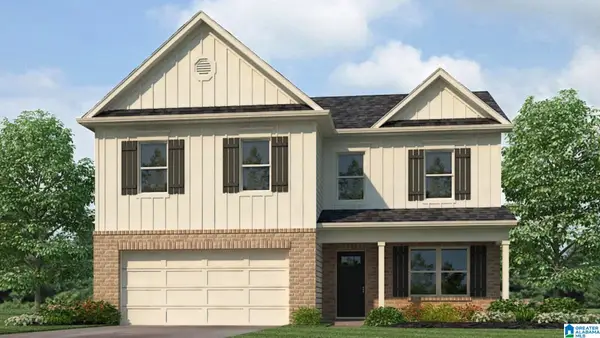 $334,900Active4 beds 3 baths2,340 sq. ft.
$334,900Active4 beds 3 baths2,340 sq. ft.365 ARCHERS BROOK DRIVE, Springville, AL 35146
MLS# 21438218Listed by: DHI REALTY OF ALABAMA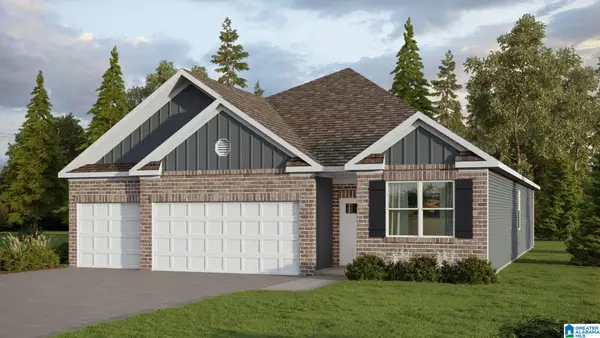 $339,900Active4 beds 3 baths1,941 sq. ft.
$339,900Active4 beds 3 baths1,941 sq. ft.375 ARCHERS BROOK DRIVE, Springville, AL 35146
MLS# 21438221Listed by: DHI REALTY OF ALABAMA
