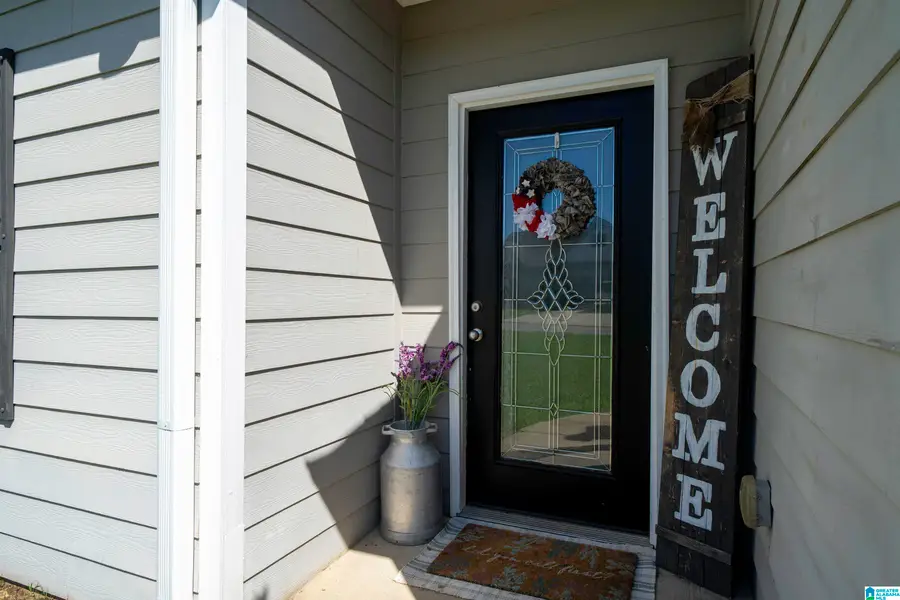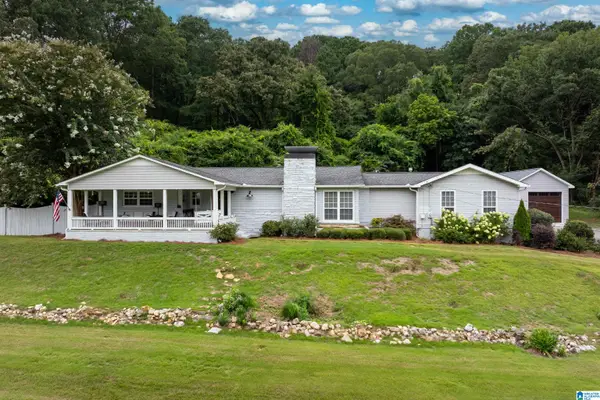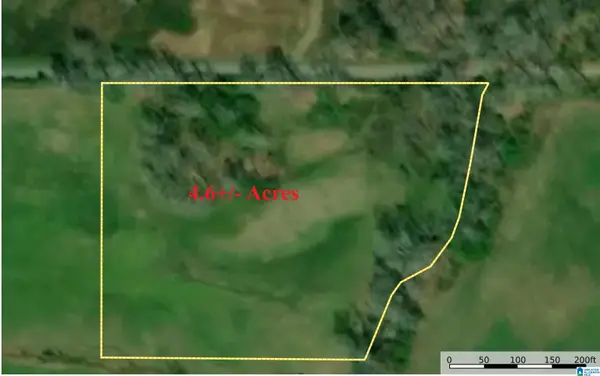840 CLOVER CIRCLE, Springville, AL 35146
Local realty services provided by:ERA Waldrop Real Estate



Listed by:roxanne corbett
Office:keller williams trussville
MLS#:21419683
Source:AL_BAMLS
Price summary
- Price:$269,900
- Price per sq. ft.:$119.11
- Monthly HOA dues:$50
About this home
Welcome to the Twelve Oaks community with a swimming pool, clubhouse, playground, stocked ponds, and picnic areas. This 4 bdrm 2 ½ bath Hartwell plan is absolutely immaculate and provides a large main level, featuring an office, formal dining, fully equipped kitchen with beautiful dark wood cabinets, eat-in area, ample living room, half bath, and 2 car garage. The office and formal dining are currently open to each other, so this is great flex space, but they could easily be separated. You’ll appreciate the new roof with high quality shingles, new insulated garage door, updated water heater, new floors on main, new light fixtures and fans, new toilets, neutral paint, and more. Upstairs you’ll find 4 nice-sized bedrooms and 2 full baths. The master suite boasts 2 walk-in closets, separate shower, garden tub, and water closet. Additional features include: Hardiplank siding, big back yard, kitchen pantry, pull-down attic access, and keyless garage entry. The ADT system will also stay!
Contact an agent
Home facts
- Year built:2018
- Listing Id #:21419683
- Added:84 day(s) ago
- Updated:August 16, 2025 at 01:46 AM
Rooms and interior
- Bedrooms:4
- Total bathrooms:3
- Full bathrooms:2
- Half bathrooms:1
- Living area:2,266 sq. ft.
Heating and cooling
- Cooling:Central, Electric
- Heating:Central, Electric
Structure and exterior
- Year built:2018
- Building area:2,266 sq. ft.
- Lot area:0.22 Acres
Schools
- High school:ST CLAIR COUNTY
- Middle school:ODENVILLE
- Elementary school:ODENVILLE
Utilities
- Water:Public Water
- Sewer:Sewer Connected
Finances and disclosures
- Price:$269,900
- Price per sq. ft.:$119.11
New listings near 840 CLOVER CIRCLE
- New
 $345,000Active5 beds 4 baths3,420 sq. ft.
$345,000Active5 beds 4 baths3,420 sq. ft.444 BLACKBERRY BOULEVARD, Springville, AL 35146
MLS# 21428058Listed by: KELLER WILLIAMS TRUSSVILLE - New
 $349,900Active5 beds 3 baths2,577 sq. ft.
$349,900Active5 beds 3 baths2,577 sq. ft.1358 ARCHERS COVE WAY, Springville, AL 35146
MLS# 21427990Listed by: REDFIN CORPORATION - New
 $300,000Active3 beds 2 baths1,744 sq. ft.
$300,000Active3 beds 2 baths1,744 sq. ft.100 BRAXTON PLACE, Springville, AL 35146
MLS# 21427928Listed by: KELLER WILLIAMS TRUSSVILLE - New
 $500,000Active4 beds 4 baths3,815 sq. ft.
$500,000Active4 beds 4 baths3,815 sq. ft.8371 PINE MOUNTAIN ROAD, Springville, AL 35146
MLS# 21427706Listed by: KELLER WILLIAMS REALTY VESTAVIA - New
 $439,900Active4 beds 2 baths2,075 sq. ft.
$439,900Active4 beds 2 baths2,075 sq. ft.6559 US HIGHWAY 11, Springville, AL 35146
MLS# 21427651Listed by: RE/MAX MARKETPLACE - New
 $385,000Active4 beds 3 baths2,940 sq. ft.
$385,000Active4 beds 3 baths2,940 sq. ft.8227 CLAYTON ROAD, Springville, AL 35146
MLS# 21427607Listed by: EXIT LEGACY REALTY - New
 $358,000Active5 beds 4 baths3,130 sq. ft.
$358,000Active5 beds 4 baths3,130 sq. ft.321 BLACKBERRY BOULEVARD, Springville, AL 35146
MLS# 21427589Listed by: HUD HOME NETWORK - New
 $420,000Active4 beds 3 baths2,539 sq. ft.
$420,000Active4 beds 3 baths2,539 sq. ft.1970 BAXTER AVENUE, Springville, AL 35146
MLS# 21427287Listed by: EXIT LEGACY REALTY  $115,000Active4.6 Acres
$115,000Active4.6 AcresHIGHWAY 174, Springville, AL 35146
MLS# 21427180Listed by: LOVEJOY REALTY INC $130,000Active6.19 Acres
$130,000Active6.19 Acres6555 HIGHWAY 174, Springville, AL 35146
MLS# 21427181Listed by: LOVEJOY REALTY INC

