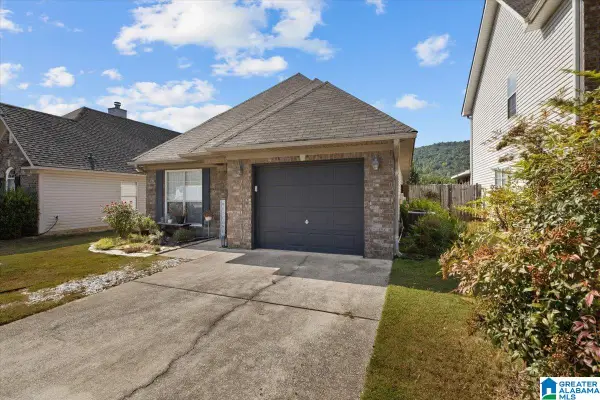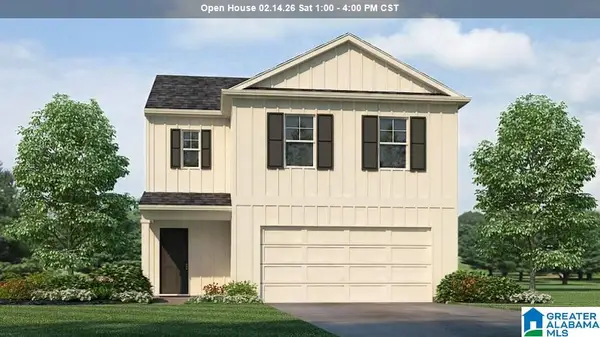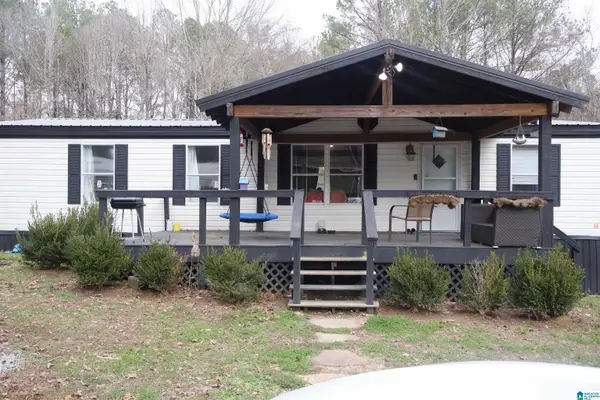10180 E HIGHWAY 55, Sterrett, AL 35147
Local realty services provided by:ERA King Real Estate Company, Inc.
Listed by: lori west
Office: arc realty vestavia
MLS#:21434520
Source:AL_BAMLS
Price summary
- Price:$568,900
- Price per sq. ft.:$226.65
About this home
Conveniently located just moments off highway 280 this stunning retreat sits on nearly 2 acres of peaceful privacy. With its open concept & thoughtful layout, this home is ideal for family gatherings & entertaining. At the heart of the home, the well planned kitchen features, solid surface countertops, abundant, cabinetry, oversized walk-in pantry & laundry room & island that comfortably seats 4 to 6 people. The kitchen flows endlessly into the great room w/18 ft ceiling, creating an inviting space for every day living! The main level primary suite offers a handsome bath with dbl sinks, oversize shower, & spacious walk-in closet. Upstairs you'll find 3 roomy berms, 2 full baths & loft area perfect for lounging or homework & 2 huge attic spaces ready for expansion! Outdoors - the possibilities are endless – host cookouts on the large Stone patio, play, kickball, badminton in the expanse yard, or set up a batting cage! Set far off the road this 1.9 acres provides privacy & space!
Contact an agent
Home facts
- Year built:2017
- Listing ID #:21434520
- Added:120 day(s) ago
- Updated:February 16, 2026 at 11:13 AM
Rooms and interior
- Bedrooms:4
- Total bathrooms:4
- Full bathrooms:3
- Half bathrooms:1
- Living area:2,510 sq. ft.
Heating and cooling
- Cooling:Central
- Heating:Electric
Structure and exterior
- Year built:2017
- Building area:2,510 sq. ft.
- Lot area:1.91 Acres
Schools
- High school:CHELSEA
- Middle school:CHELSEA
- Elementary school:CHELSEA PARK
Utilities
- Water:Public Water
- Sewer:Septic
Finances and disclosures
- Price:$568,900
- Price per sq. ft.:$226.65
New listings near 10180 E HIGHWAY 55
- New
 $235,000Active2 beds 2 baths1,138 sq. ft.
$235,000Active2 beds 2 baths1,138 sq. ft.2507 FOREST LAKES LANE, Sterrett, AL 35147
MLS# 21443256Listed by: REALTYSOUTH-ONEONTA/BLOUNT CO - New
 $314,900Active4 beds 3 baths1,613 sq. ft.
$314,900Active4 beds 3 baths1,613 sq. ft.296 WILLOUGHBY ROAD, Sterrett, AL 35147
MLS# 21443198Listed by: DHI REALTY OF ALABAMA - New
 $327,400Active4 beds 2 baths1,774 sq. ft.
$327,400Active4 beds 2 baths1,774 sq. ft.300 WILLOUGHBY ROAD, Sterrett, AL 35147
MLS# 21443199Listed by: DHI REALTY OF ALABAMA - New
 $239,900Active3 beds 2 baths1,408 sq. ft.
$239,900Active3 beds 2 baths1,408 sq. ft.4237 BEAR CREEK ROAD, Sterrett, AL 35147
MLS# 21443146Listed by: HOME TEAM REALTY  $477,000Active53 Acres
$477,000Active53 Acres16005 HIGHWAY 55, Sterrett, AL 35147
MLS# 21433161Listed by: ARC REALTY 280 $1,200,000Active3 beds 2 baths1,584 sq. ft.
$1,200,000Active3 beds 2 baths1,584 sq. ft.48839 S ALABAMA HIGHWAY 25, Sterrett, AL 35147
MLS# 21442677Listed by: KELLER WILLIAMS REALTY VESTAVIA $330,000Active4 beds 3 baths2,068 sq. ft.
$330,000Active4 beds 3 baths2,068 sq. ft.6061 FOREST LAKES COVE, Sterrett, AL 35147
MLS# 21442413Listed by: EXP REALTY, LLC CENTRAL $265,000Active3 beds 2 baths1,294 sq. ft.
$265,000Active3 beds 2 baths1,294 sq. ft.1160 FOREST LAKES WAY, Sterrett, AL 35147
MLS# 21442138Listed by: EXP REALTY, LLC CENTRAL $375,000Active4 beds 3 baths2,809 sq. ft.
$375,000Active4 beds 3 baths2,809 sq. ft.112 AUTUMN VIEW DRIVE, Sterrett, AL 35147
MLS# 21441696Listed by: EXP REALTY, LLC CENTRAL $175,000Pending3 beds 2 baths1,504 sq. ft.
$175,000Pending3 beds 2 baths1,504 sq. ft.454 MERRY HILL ROAD, Sterrett, AL 35147
MLS# 21441211Listed by: SIMPLIHOM

