138 OVERVIEW DRIVE, Sterrett, AL 35147
Local realty services provided by:ERA Waldrop Real Estate
Upcoming open houses
- Sun, Jan 1102:00 pm - 04:00 pm
Listed by: beth hansen
Office: webb & company realty
MLS#:21436912
Source:AL_BAMLS
Price summary
- Price:$499,900
- Price per sq. ft.:$181.98
About this home
Perfectly situated on a quiet, cul de sac on 1.3 PRIVATE acres, this home offers incredible comfort and space for your family! The main level features an inviting layout with large primary suite, a bright, eat in kitchen with tons of counter and cabinet space and a dedicated pantry. Off the kitchen you'll find the warm and welcoming den with a gas log fireplace and plenty of room for entertaining guests. A half bath and dining room round out the main floor. Upstairs, you'll find two spacious bedrooms with lots of closet space in each,connected by a large jack and jill bathroom, along with walk-in attic access.The lower level offers a large suite that can serve as an extra den, guest room,or in-law suite complete with its own private full bath and outside access. Outside, the huge lot provides the serenity and privacy you've been looking for while still being close to top-rated schools and everything Chelsea has to offer. A new roof and too many extras to list make this one a must see!
Contact an agent
Home facts
- Year built:1999
- Listing ID #:21436912
- Added:52 day(s) ago
- Updated:January 08, 2026 at 02:46 AM
Rooms and interior
- Bedrooms:4
- Total bathrooms:4
- Full bathrooms:3
- Half bathrooms:1
- Living area:2,747 sq. ft.
Heating and cooling
- Cooling:Central, Dual Systems, Electric, Heat Pump
- Heating:Central, Dual Systems, Gas Heat, Heat Pump
Structure and exterior
- Year built:1999
- Building area:2,747 sq. ft.
- Lot area:1.34 Acres
Schools
- High school:CHELSEA
- Middle school:CHELSEA
- Elementary school:CHELSEA PARK
Utilities
- Water:Public Water
- Sewer:Septic
Finances and disclosures
- Price:$499,900
- Price per sq. ft.:$181.98
New listings near 138 OVERVIEW DRIVE
- New
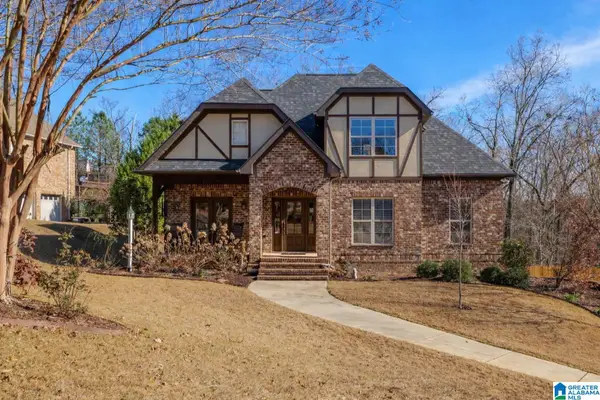 $499,900Active4 beds 5 baths2,505 sq. ft.
$499,900Active4 beds 5 baths2,505 sq. ft.118 CREST DRIVE, Sterrett, AL 35147
MLS# 21439629Listed by: REALTYSOUTH CHELSEA BRANCH  $327,400Active4 beds 2 baths1,774 sq. ft.
$327,400Active4 beds 2 baths1,774 sq. ft.293 WILLOUGHBY ROAD, Sterrett, AL 35147
MLS# 21439367Listed by: DHI REALTY OF ALABAMA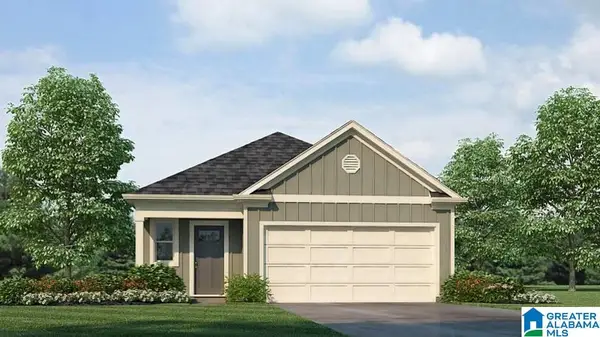 $294,900Active3 beds 2 baths1,376 sq. ft.
$294,900Active3 beds 2 baths1,376 sq. ft.297 WILLOUGHBY ROAD, Sterrett, AL 35147
MLS# 21439368Listed by: DHI REALTY OF ALABAMA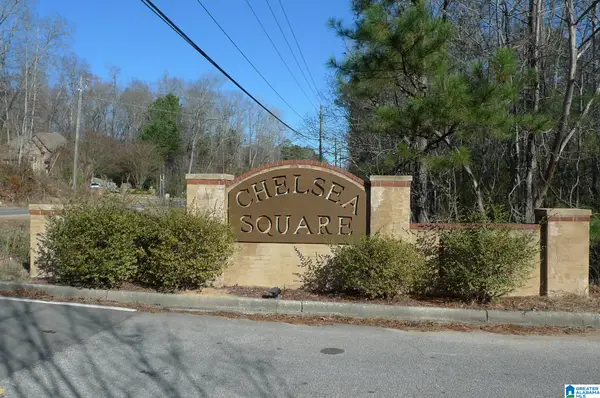 $55,000Active0.78 Acres
$55,000Active0.78 Acres142 COTTAGE LANE, Sterrett, AL 35147
MLS# 21439247Listed by: KOVAKAS REALTY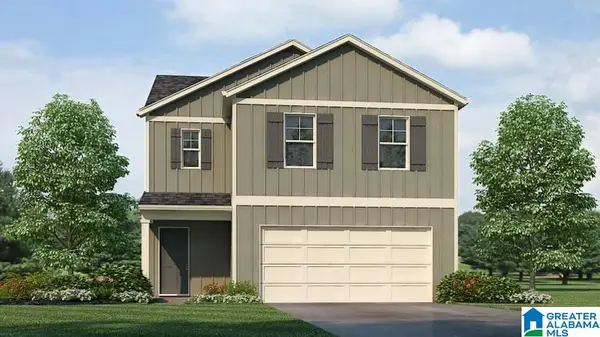 $309,900Active4 beds 3 baths1,613 sq. ft.
$309,900Active4 beds 3 baths1,613 sq. ft.289 WILLOUGHBY ROAD, Sterrett, AL 35147
MLS# 21439101Listed by: DHI REALTY OF ALABAMA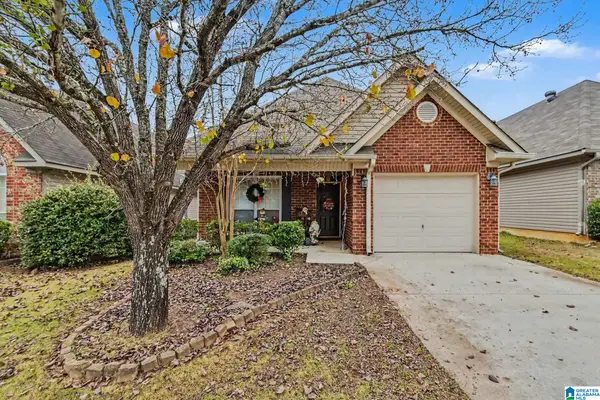 $259,900Active3 beds 2 baths1,107 sq. ft.
$259,900Active3 beds 2 baths1,107 sq. ft.2479 FOREST LAKES LANE, Sterrett, AL 35147
MLS# 21438571Listed by: REALTYSOUTH CHELSEA BRANCH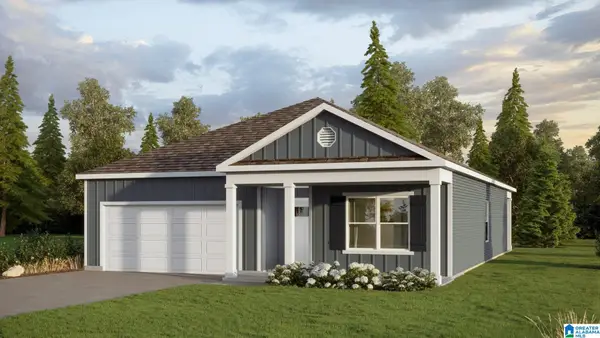 $333,900Pending4 beds 2 baths1,774 sq. ft.
$333,900Pending4 beds 2 baths1,774 sq. ft.305 WILLOUGHBY ROAD, Sterrett, AL 35147
MLS# 21438510Listed by: DHI REALTY OF ALABAMA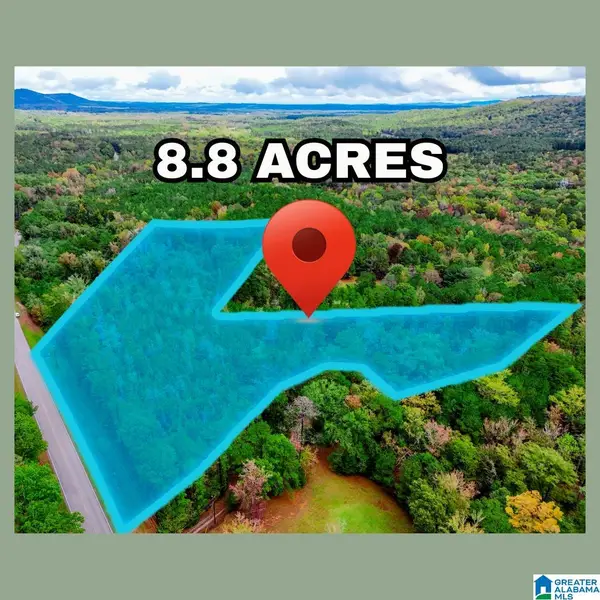 Listed by ERA$226,890Active8.8 Acres
Listed by ERA$226,890Active8.8 Acres0 BEAR CREEK ROAD, Sterrett, AL 35147
MLS# 21437843Listed by: ERA KING REAL ESTATE - BIRMINGHAM $322,400Active4 beds 2 baths1,774 sq. ft.
$322,400Active4 beds 2 baths1,774 sq. ft.284 WILLOUGHBY ROAD, Sterrett, AL 35147
MLS# 21437124Listed by: DHI REALTY OF ALABAMA $294,900Active3 beds 2 baths1,376 sq. ft.
$294,900Active3 beds 2 baths1,376 sq. ft.288 WILLOUGHBY ROAD, Sterrett, AL 35147
MLS# 21437128Listed by: DHI REALTY OF ALABAMA
