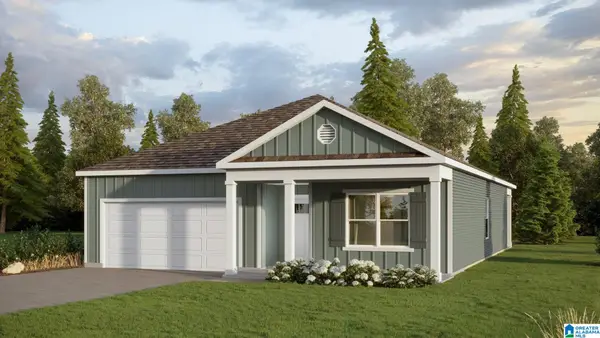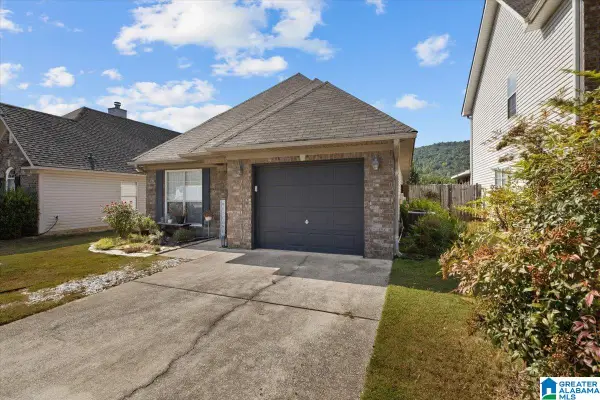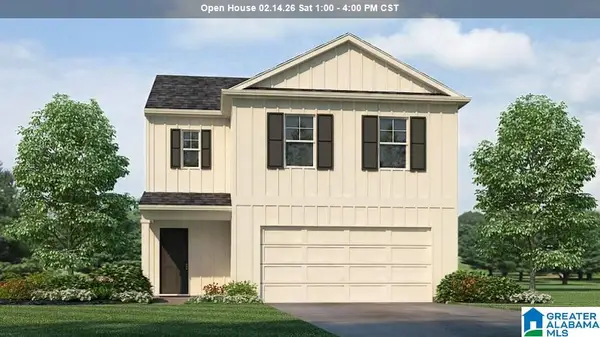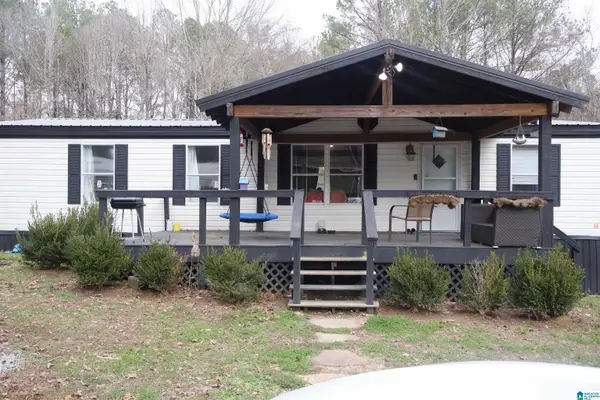195 LORRIN LANE, Sterrett, AL 35147
Local realty services provided by:ERA King Real Estate Company, Inc.
Listed by: isaac mcdow
Office: keller williams realty vestavia
MLS#:21441083
Source:AL_BAMLS
Price summary
- Price:$325,000
- Price per sq. ft.:$151.3
About this home
Charming 4-Bedroom Home in a Great Neighborhood! Welcome to 195 Lorrin Lane — a beautiful brick home offering the perfect blend of warmth, comfort, and modern convenience. With 4 bedrooms and 3 full baths, this well-maintained home provides plenty of space for families or anyone who loves to entertain. Step inside to find an inviting, open layout that connects the living area, kitchen, and dining space — ideal for gatherings and everyday life. The primary suite and two additional bedrooms are conveniently located on the main level, while a fourth bedroom and full bath upstairs create the perfect setup for guests, teens, or a home office. Out back, enjoy a fenced-in yard and a covered patio with a ceiling fan — perfect for relaxing outdoors year-round. The two-car garage offers great storage and workspace potential, and the home sits in a quiet, friendly neighborhood that’s just minutes from local conveniences. With its thoughtful layout, charming curb appeal, and inviting outdoor space
Contact an agent
Home facts
- Year built:2015
- Listing ID #:21441083
- Added:129 day(s) ago
- Updated:February 23, 2026 at 02:47 AM
Rooms and interior
- Bedrooms:4
- Total bathrooms:3
- Full bathrooms:3
- Living area:2,148 sq. ft.
Heating and cooling
- Cooling:Central
- Heating:Central
Structure and exterior
- Year built:2015
- Building area:2,148 sq. ft.
- Lot area:0.2 Acres
Schools
- High school:CHELSEA
- Middle school:CHELSEA
- Elementary school:CHELSEA PARK
Utilities
- Water:Public Water
- Sewer:Sewer Connected
Finances and disclosures
- Price:$325,000
- Price per sq. ft.:$151.3
New listings near 195 LORRIN LANE
- New
 $342,850Active4 beds 2 baths1,774 sq. ft.
$342,850Active4 beds 2 baths1,774 sq. ft.264 WILLOUGHBY ROAD, Sterrett, AL 35147
MLS# 21443742Listed by: DHI REALTY OF ALABAMA  $235,000Active2 beds 2 baths1,138 sq. ft.
$235,000Active2 beds 2 baths1,138 sq. ft.2507 FOREST LAKES LANE, Sterrett, AL 35147
MLS# 21443256Listed by: REALTYSOUTH-ONEONTA/BLOUNT CO $314,900Active4 beds 3 baths1,613 sq. ft.
$314,900Active4 beds 3 baths1,613 sq. ft.296 WILLOUGHBY ROAD, Sterrett, AL 35147
MLS# 21443198Listed by: DHI REALTY OF ALABAMA $327,400Active4 beds 2 baths1,774 sq. ft.
$327,400Active4 beds 2 baths1,774 sq. ft.300 WILLOUGHBY ROAD, Sterrett, AL 35147
MLS# 21443199Listed by: DHI REALTY OF ALABAMA $239,900Active3 beds 2 baths1,408 sq. ft.
$239,900Active3 beds 2 baths1,408 sq. ft.4237 BEAR CREEK ROAD, Sterrett, AL 35147
MLS# 21443146Listed by: HOME TEAM REALTY $1,200,000Active3 beds 2 baths1,584 sq. ft.
$1,200,000Active3 beds 2 baths1,584 sq. ft.48839 S ALABAMA HIGHWAY 25, Sterrett, AL 35147
MLS# 21442677Listed by: KELLER WILLIAMS REALTY VESTAVIA $330,000Active4 beds 3 baths2,068 sq. ft.
$330,000Active4 beds 3 baths2,068 sq. ft.6061 FOREST LAKES COVE, Sterrett, AL 35147
MLS# 21442413Listed by: EXP REALTY, LLC CENTRAL $265,000Active3 beds 2 baths1,294 sq. ft.
$265,000Active3 beds 2 baths1,294 sq. ft.1160 FOREST LAKES WAY, Sterrett, AL 35147
MLS# 21442138Listed by: EXP REALTY, LLC CENTRAL $375,000Active4 beds 3 baths2,809 sq. ft.
$375,000Active4 beds 3 baths2,809 sq. ft.112 AUTUMN VIEW DRIVE, Sterrett, AL 35147
MLS# 21441696Listed by: EXP REALTY, LLC CENTRAL $175,000Pending3 beds 2 baths1,504 sq. ft.
$175,000Pending3 beds 2 baths1,504 sq. ft.454 MERRY HILL ROAD, Sterrett, AL 35147
MLS# 21441211Listed by: SIMPLIHOM

