2460 FOREST LAKES LANE, Sterrett, AL 35147
Local realty services provided by:ERA Waldrop Real Estate
2460 FOREST LAKES LANE,Sterrett, AL 35147
$225,000
- 2 Beds
- 2 Baths
- - sq. ft.
- Single family
- Sold
Listed by: nicole brannon
Office: arc realty vestavia
MLS#:21431587
Source:AL_BAMLS
Sorry, we are unable to map this address
Price summary
- Price:$225,000
About this home
Absolutely adorable, Forest Lakes neighborhood, Chelsea schools! This one level home lives well with an updated kitchen featuring solid surface counters, white cabinets, new faucet, lvp flooring, and open plan. The kitchen leads into the dining room and to the living room. The living room features high ceiling, new carpet, and wood burning fireplace. The home is a split bedroom floorplan with the spacious master bedroom on the back and the guest bedroom on the front. The master suite is a great size. The master bath has double sinks, tub/shower, and a large walkin closet. The guest bedroom has a beautiful window for natural light, new carpet, and high ceiling. The guest bathroom is adjacent to the guest bedroom. The interior has all new paint (Sept 2025), new carpet (Sept 2025), roof (March 2024), HVAC (June 2024), water heater (May 2023), kitchen hood (Sept 2025), refrigerator (Jan 2017). The exterior is easy with brick and vinyl siding & fenced yard! All for $230,000.
Contact an agent
Home facts
- Year built:2003
- Listing ID #:21431587
- Added:97 day(s) ago
- Updated:December 24, 2025 at 04:42 AM
Rooms and interior
- Bedrooms:2
- Total bathrooms:2
- Full bathrooms:2
Heating and cooling
- Cooling:Central
- Heating:Central, Electric
Structure and exterior
- Year built:2003
Schools
- High school:CHELSEA
- Middle school:CHELSEA
- Elementary school:CHELSEA PARK
Utilities
- Water:Public Water
- Sewer:Sewer Connected
Finances and disclosures
- Price:$225,000
New listings near 2460 FOREST LAKES LANE
- New
 $327,400Active4 beds 2 baths1,774 sq. ft.
$327,400Active4 beds 2 baths1,774 sq. ft.293 WILLOUGHBY ROAD, Sterrett, AL 35147
MLS# 21439367Listed by: DHI REALTY OF ALABAMA - New
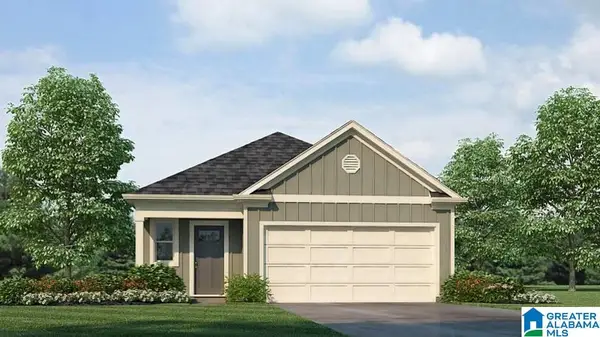 $294,900Active3 beds 2 baths1,376 sq. ft.
$294,900Active3 beds 2 baths1,376 sq. ft.297 WILLOUGHBY ROAD, Sterrett, AL 35147
MLS# 21439368Listed by: DHI REALTY OF ALABAMA - New
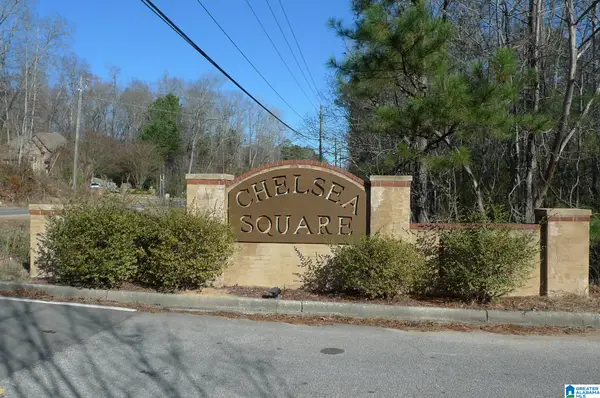 $55,000Active0.78 Acres
$55,000Active0.78 Acres142 COTTAGE LANE, Sterrett, AL 35147
MLS# 21439247Listed by: KOVAKAS REALTY - New
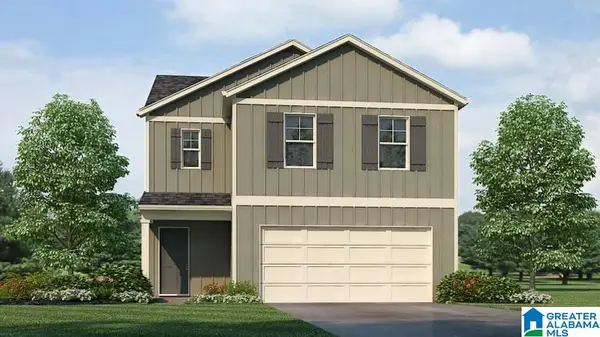 $309,900Active4 beds 3 baths1,613 sq. ft.
$309,900Active4 beds 3 baths1,613 sq. ft.289 WILLOUGHBY ROAD, Sterrett, AL 35147
MLS# 21439101Listed by: DHI REALTY OF ALABAMA 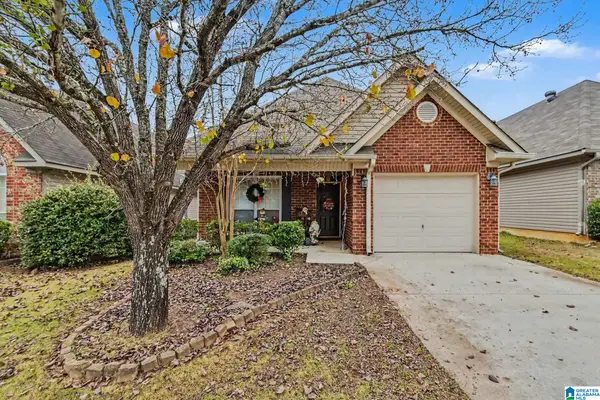 $259,900Active3 beds 2 baths1,107 sq. ft.
$259,900Active3 beds 2 baths1,107 sq. ft.2479 FOREST LAKES LANE, Sterrett, AL 35147
MLS# 21438571Listed by: REALTYSOUTH CHELSEA BRANCH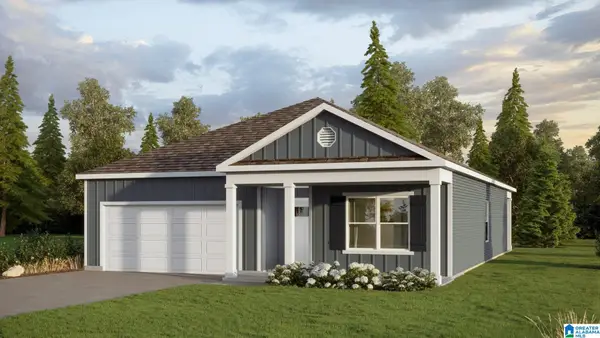 $333,900Pending4 beds 2 baths1,774 sq. ft.
$333,900Pending4 beds 2 baths1,774 sq. ft.305 WILLOUGHBY ROAD, Sterrett, AL 35147
MLS# 21438510Listed by: DHI REALTY OF ALABAMA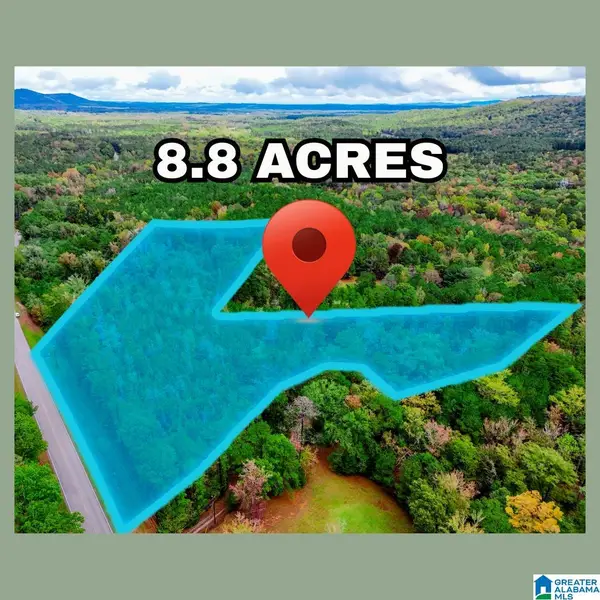 Listed by ERA$226,890Active8.8 Acres
Listed by ERA$226,890Active8.8 Acres0 BEAR CREEK ROAD, Sterrett, AL 35147
MLS# 21437843Listed by: ERA KING REAL ESTATE - BIRMINGHAM $322,400Active4 beds 2 baths1,774 sq. ft.
$322,400Active4 beds 2 baths1,774 sq. ft.284 WILLOUGHBY ROAD, Sterrett, AL 35147
MLS# 21437124Listed by: DHI REALTY OF ALABAMA $294,900Active3 beds 2 baths1,376 sq. ft.
$294,900Active3 beds 2 baths1,376 sq. ft.288 WILLOUGHBY ROAD, Sterrett, AL 35147
MLS# 21437128Listed by: DHI REALTY OF ALABAMA $302,400Active4 beds 2 baths1,497 sq. ft.
$302,400Active4 beds 2 baths1,497 sq. ft.292 WILLOUGHBY ROAD, Sterrett, AL 35147
MLS# 21437129Listed by: DHI REALTY OF ALABAMA
