473 FOREST LAKES DRIVE, Sterrett, AL 35147
Local realty services provided by:ERA King Real Estate Company, Inc.
Listed by: cassie carter
Office: re/max advantage
MLS#:21425879
Source:AL_BAMLS
Price summary
- Price:$331,900
- Price per sq. ft.:$149.37
About this home
Welcome to Forest Lakes! This inviting 4-bedroom, 2.5-bath home combines comfort, charm, and a thoughtful layout. All bedrooms are upstairs — keeping the family close together at night and laundry just steps away for ultimate convenience. The spacious main level features a cozy family room with a wood-burning fireplace, a kitchen with abundant cabinet space, a formal dining room currently used as an office, and a formal living room now serving as a playroom. The large primary suite feels like a retreat, with plenty of natural light and a private bath offering double vanities. Outdoors, the flat, fully fenced backyard is perfect for play, pets, or entertaining. With 3 sides brick and flexible living spaces, this home is designed to fit your lifestyle. Forest Lakes offers walking paths, a scenic lake, and a playground — creating a community where neighbors become friends.
Contact an agent
Home facts
- Year built:2005
- Listing ID #:21425879
- Added:170 day(s) ago
- Updated:January 08, 2026 at 08:39 PM
Rooms and interior
- Bedrooms:4
- Total bathrooms:3
- Full bathrooms:2
- Half bathrooms:1
- Living area:2,222 sq. ft.
Heating and cooling
- Cooling:Central, Electric, Heat Pump
- Heating:Central, Electric, Heat Pump
Structure and exterior
- Year built:2005
- Building area:2,222 sq. ft.
- Lot area:0.21 Acres
Schools
- High school:CHELSEA
- Middle school:CHELSEA
- Elementary school:CHELSEA PARK
Utilities
- Water:Public Water
- Sewer:Sewer Connected
Finances and disclosures
- Price:$331,900
- Price per sq. ft.:$149.37
New listings near 473 FOREST LAKES DRIVE
- New
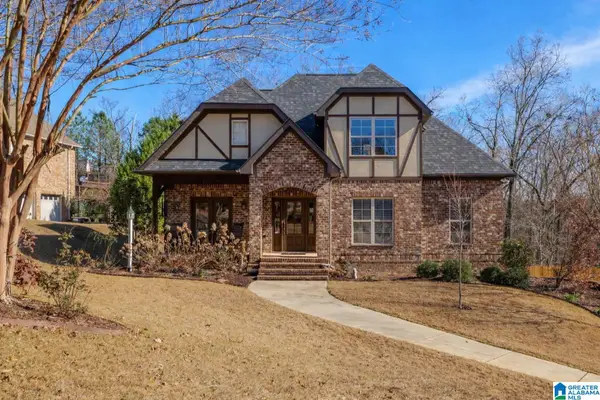 $499,900Active4 beds 5 baths2,505 sq. ft.
$499,900Active4 beds 5 baths2,505 sq. ft.118 CREST DRIVE, Sterrett, AL 35147
MLS# 21439629Listed by: REALTYSOUTH CHELSEA BRANCH  $327,400Active4 beds 2 baths1,774 sq. ft.
$327,400Active4 beds 2 baths1,774 sq. ft.293 WILLOUGHBY ROAD, Sterrett, AL 35147
MLS# 21439367Listed by: DHI REALTY OF ALABAMA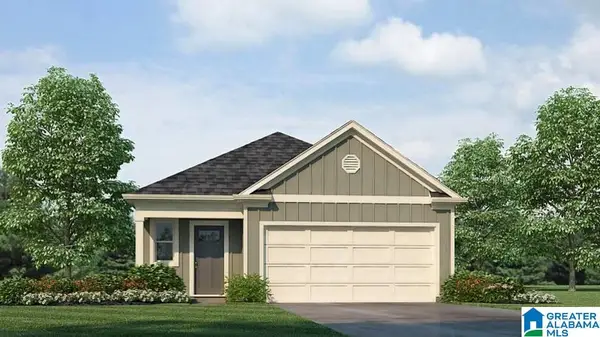 $294,900Active3 beds 2 baths1,376 sq. ft.
$294,900Active3 beds 2 baths1,376 sq. ft.297 WILLOUGHBY ROAD, Sterrett, AL 35147
MLS# 21439368Listed by: DHI REALTY OF ALABAMA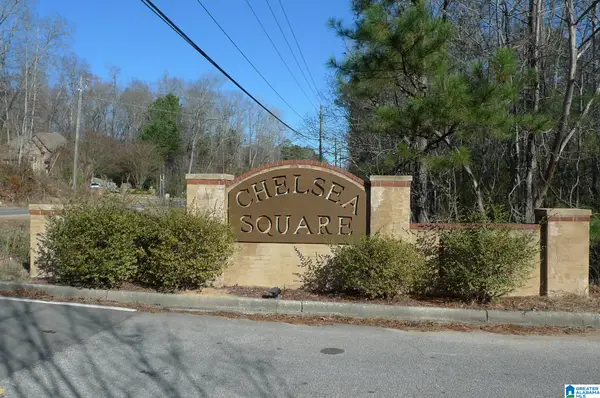 $55,000Active0.78 Acres
$55,000Active0.78 Acres142 COTTAGE LANE, Sterrett, AL 35147
MLS# 21439247Listed by: KOVAKAS REALTY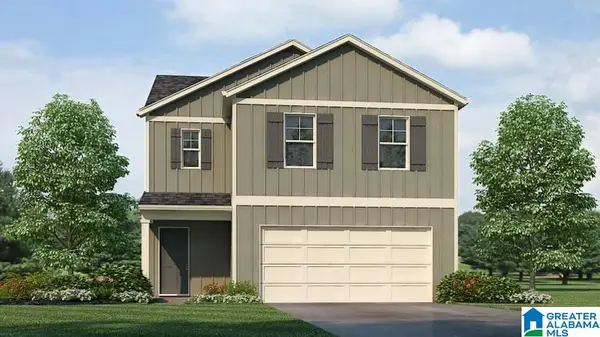 $309,900Active4 beds 3 baths1,613 sq. ft.
$309,900Active4 beds 3 baths1,613 sq. ft.289 WILLOUGHBY ROAD, Sterrett, AL 35147
MLS# 21439101Listed by: DHI REALTY OF ALABAMA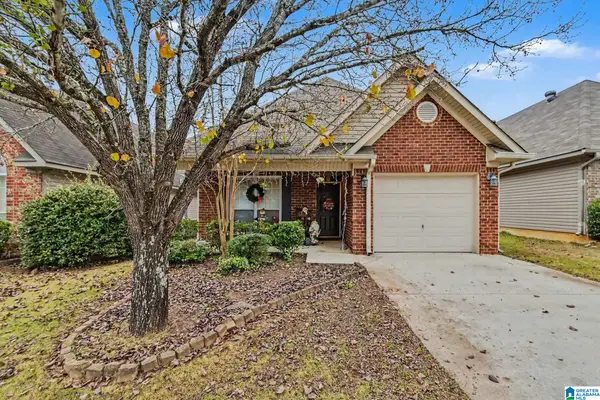 $259,900Active3 beds 2 baths1,107 sq. ft.
$259,900Active3 beds 2 baths1,107 sq. ft.2479 FOREST LAKES LANE, Sterrett, AL 35147
MLS# 21438571Listed by: REALTYSOUTH CHELSEA BRANCH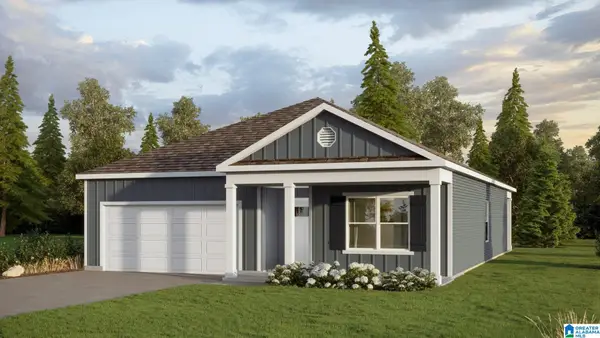 $333,900Pending4 beds 2 baths1,774 sq. ft.
$333,900Pending4 beds 2 baths1,774 sq. ft.305 WILLOUGHBY ROAD, Sterrett, AL 35147
MLS# 21438510Listed by: DHI REALTY OF ALABAMA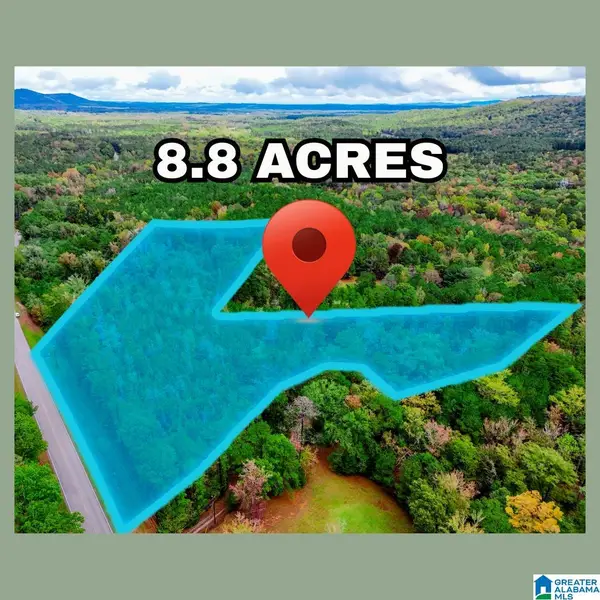 Listed by ERA$226,890Active8.8 Acres
Listed by ERA$226,890Active8.8 Acres0 BEAR CREEK ROAD, Sterrett, AL 35147
MLS# 21437843Listed by: ERA KING REAL ESTATE - BIRMINGHAM $322,400Active4 beds 2 baths1,774 sq. ft.
$322,400Active4 beds 2 baths1,774 sq. ft.284 WILLOUGHBY ROAD, Sterrett, AL 35147
MLS# 21437124Listed by: DHI REALTY OF ALABAMA $294,900Active3 beds 2 baths1,376 sq. ft.
$294,900Active3 beds 2 baths1,376 sq. ft.288 WILLOUGHBY ROAD, Sterrett, AL 35147
MLS# 21437128Listed by: DHI REALTY OF ALABAMA
