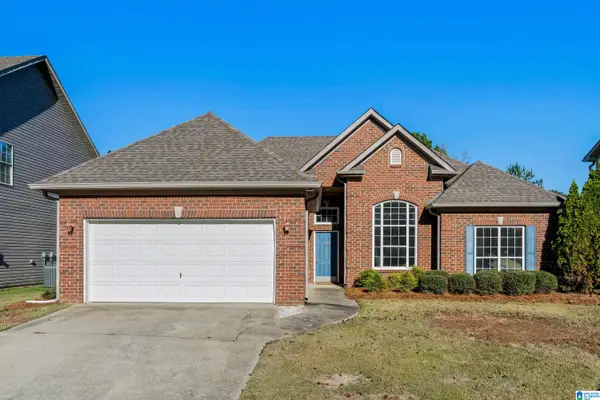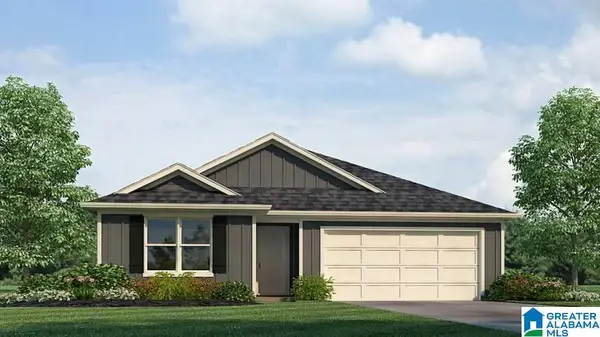634 FOREST LAKES DRIVE, Sterrett, AL 35147
Local realty services provided by:ERA Waldrop Real Estate
Listed by:heidi calamusa
Office:keller williams realty vestavia
MLS#:21434886
Source:AL_BAMLS
Price summary
- Price:$295,000
- Price per sq. ft.:$180.32
About this home
Welcome to Forest Lakes — where peaceful living meets everyday convenience! This beautifully updated 3-bedroom, 2-bath brick home offers stylish comfort with newly installed luxury vinyl flooring and fresh neutral paint throughout. The open floor plan features vaulted ceilings, a cozy gas fireplace, and a bright kitchen with stainless appliances and an inviting dining area. The spacious primary suite includes a walk-in closet, tray ceiling, and a relaxing bath with a garden tub and separate shower. Step outside to enjoy the fenced backyard and serene views of the lake just beyond. New HVAC in 2019 and gutter guards with a lifetime transferable warranty. With walking trails, a playground, and fishing spots nearby, this community offers the perfect blend of relaxation and recreation. Conveniently located near Hwy 280, Chelsea, and Mt Laurel — move right in and enjoy lake life living at its best!
Contact an agent
Home facts
- Year built:2002
- Listing ID #:21434886
- Added:9 day(s) ago
- Updated:November 02, 2025 at 11:12 AM
Rooms and interior
- Bedrooms:3
- Total bathrooms:2
- Full bathrooms:2
- Living area:1,636 sq. ft.
Heating and cooling
- Cooling:Central
- Heating:Central, Electric
Structure and exterior
- Year built:2002
- Building area:1,636 sq. ft.
- Lot area:0.36 Acres
Schools
- High school:CHELSEA
- Middle school:CHELSEA
- Elementary school:MT LAUREL
Utilities
- Water:Public Water
- Sewer:Sewer Connected
Finances and disclosures
- Price:$295,000
- Price per sq. ft.:$180.32
New listings near 634 FOREST LAKES DRIVE
- New
 $399,900Active4 beds 3 baths2,196 sq. ft.
$399,900Active4 beds 3 baths2,196 sq. ft.100 AUTUMN VIEW DRIVE, Sterrett, AL 35147
MLS# 21435606Listed by: NEWCASTLE HOMES, INC. - New
 $272,500Active3 beds 2 baths1,294 sq. ft.
$272,500Active3 beds 2 baths1,294 sq. ft.6017 FOREST LAKES COVE, Sterrett, AL 35147
MLS# 21435528Listed by: ARC REALTY 280 - New
 $449,900Active4 beds 3 baths2,545 sq. ft.
$449,900Active4 beds 3 baths2,545 sq. ft.20210 HIGHWAY 55, Sterrett, AL 35147
MLS# 21434927Listed by: KELLER WILLIAMS - New
 $339,900Active5 beds 3 baths2,012 sq. ft.
$339,900Active5 beds 3 baths2,012 sq. ft.276 WILLOUGHBY ROAD, Sterrett, AL 35147
MLS# 21434815Listed by: DHI REALTY OF ALABAMA  $589,900Active4 beds 4 baths2,510 sq. ft.
$589,900Active4 beds 4 baths2,510 sq. ft.10180 E HIGHWAY 55, Sterrett, AL 35147
MLS# 21434520Listed by: ARC REALTY VESTAVIA $50,000Active0.51 Acres
$50,000Active0.51 Acres101 COTTAGE LANE, Sterrett, AL 35147
MLS# 21434460Listed by: KELLER WILLIAMS METRO SOUTH $2,190,000Active4 beds 4 baths2,929 sq. ft.
$2,190,000Active4 beds 4 baths2,929 sq. ft.175 SAUNDERS BRIDGE ROAD, Sterrett, AL 35147
MLS# 21434449Listed by: REALTYSOUTH-MB-CAHABA RD $335,000Active4 beds 3 baths2,148 sq. ft.
$335,000Active4 beds 3 baths2,148 sq. ft.195 LORRIN LANE, Sterrett, AL 35147
MLS# 21434266Listed by: KELLER WILLIAMS REALTY VESTAVIA $89,900Active3.69 Acres
$89,900Active3.69 Acres100 COUNTRY MANOR DRIVE, Sterrett, AL 35147
MLS# 21434221Listed by: KM REALTY
