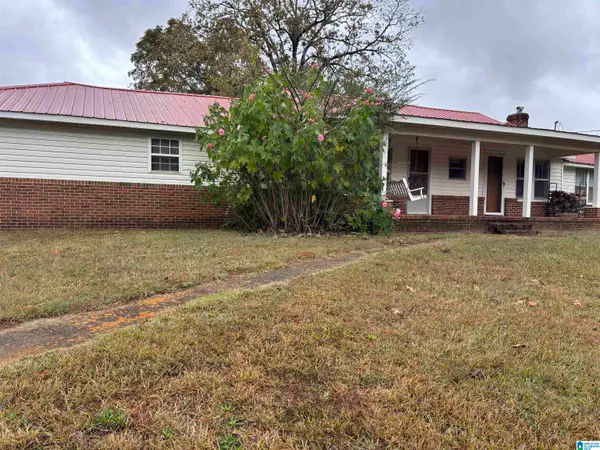105 TIMBER TRAIL, Sylacauga, AL 35151
Local realty services provided by:ERA Byars Realty
Listed by: jake corley, lea corley
Office: keller williams metro south
MLS#:21434038
Source:AL_BAMLS
Price summary
- Price:$877,000
- Price per sq. ft.:$257.94
About this home
New to the market- Rare deep water Lakefront in Waters Edge. Immense Living space in this Custom Build, expansive Lake views, 14'+/- water depth off the custom Boathouse- complete with lifts, storage, swim pier, unique fishing trap door plus fish feeder. Main-level lake view Master Suite, finished daylight Basement with an In-law Suite, Ideal for entertaining or multi-generational living. Two Kitchens, two Living areas, large main-level island Kitchen, double pantry, Open Living/Dining/Kitchen with wall of windows that exit to a fantastic main-level deck with a bonus lower-level large Patio. Includes storm cellar, climate-controlled Workshop & exceptional storage space. Premium finishes throughout include LVP flooring, granite countertops, natural gas, and fiber internet. Fenced portion around Patio, additional parking, boat parking, circle drive & concrete drive to the water with Lakeside sitting area near dock. Year-round water, located minutes from Pursell/FarmLinks Golf Resort.
Contact an agent
Home facts
- Year built:2013
- Listing ID #:21434038
- Added:35 day(s) ago
- Updated:November 18, 2025 at 04:46 AM
Rooms and interior
- Bedrooms:5
- Total bathrooms:3
- Full bathrooms:3
- Living area:3,400 sq. ft.
Heating and cooling
- Cooling:Central
- Heating:Gas Heat
Structure and exterior
- Year built:2013
- Building area:3,400 sq. ft.
- Lot area:1.37 Acres
Schools
- High school:FAYETTEVILLE
- Middle school:FAYETTEVILLE
- Elementary school:FAYETTEVILLE
Utilities
- Water:Public Water
- Sewer:Septic
Finances and disclosures
- Price:$877,000
- Price per sq. ft.:$257.94
New listings near 105 TIMBER TRAIL
- New
 $90,000Active14 Acres
$90,000Active14 Acres0 CREEK RUN, Sylacauga, AL 35150
MLS# 21436953Listed by: KILLOUGH BAILEY PROPERTIES LLC - New
 $94,500Active3 beds 1 baths1,068 sq. ft.
$94,500Active3 beds 1 baths1,068 sq. ft.118 HAMMETT AVENUE, Sylacauga, AL 35150
MLS# 21436942Listed by: AREA REAL ESTATE INC. - New
 $117,900Active2 beds 1 baths1,276 sq. ft.
$117,900Active2 beds 1 baths1,276 sq. ft.400 E 3RD STREET, Sylacauga, AL 35150
MLS# 21436847Listed by: ATKINSON REAL ESTATE, LLC - New
 $752,000Active69 Acres
$752,000Active69 Acres0 HIGHWAY 280 W, Sylacauga, AL 35150
MLS# 21436849Listed by: REALTYSOUTH - THE JONES COMPANY - New
 $329,900Active4 beds 4 baths3,368 sq. ft.
$329,900Active4 beds 4 baths3,368 sq. ft.1822 PLEASANT RIDGE DRIVE, Sylacauga, AL 35150
MLS# 21436536Listed by: AREA REAL ESTATE INC. - New
 $237,600Active52.28 Acres
$237,600Active52.28 Acres00 CLUBHOUSE ROAD, Sylacauga, AL 35150
MLS# 21436480Listed by: ATKINSON REAL ESTATE, LLC - New
 $360,000Active4 beds 3 baths2,120 sq. ft.
$360,000Active4 beds 3 baths2,120 sq. ft.134 ROCKY ROAD, Sylacauga, AL 35151
MLS# 21436410Listed by: REALTYSOUTH - THE JONES COMPANY - New
 Listed by ERA$10,000Active1 Acres
Listed by ERA$10,000Active1 Acres911 OAK ROAD, Sylacauga, AL 35151
MLS# 21436399Listed by: ERA KING REAL ESTATE - BIRMINGHAM - New
 $235,000Active3 beds 2 baths2,096 sq. ft.
$235,000Active3 beds 2 baths2,096 sq. ft.25381 COUNTY ROAD 29, Sylacauga, AL 35151
MLS# 21436383Listed by: FAIRMONT REALTY COMPANY INC - New
 $209,000Active3 beds 3 baths2,533 sq. ft.
$209,000Active3 beds 3 baths2,533 sq. ft.1404 SPRINGHILL DRIVE, Sylacauga, AL 35150
MLS# 21436355Listed by: FAIRMONT REALTY COMPANY INC
