267 SHELTON SHORES DRIVE, Talladega, AL 35160
Local realty services provided by:ERA Byars Realty
Listed by:
- anna kingera king real estate
MLS#:21416271
Source:AL_BAMLS
Price summary
- Price:$2,250,000
- Price per sq. ft.:$247.91
About this home
Experience lakefront luxury on approx. 10+/- private acres! This stunning 5BR/7.5BA home offers seclusion, each bedroom featuring its own ensuite. Two upstairs bedrooms open to private balconies with serene water views. A grand entryway leads to an updated kitchen, oversized sunroom with roll-out windows, and multiple living spaces including a den/library with a double-sided fireplace and a separate living room with its own fireplace. Smart lighting throughout the home enhances functionality and ambiance. Enjoy multiple walk-in attic access points with ample storage, plus a spacious 3-car garage. Outdoors features a saltwater pool, hot tub (conveys), private boat launch, turfed landscaping, and a horse barn. The two-story boathouse includes 3 lifts, enclosed storage, and room for 6 jet skis & 1 boat. A rare retreat offering elegance, comfort, and the best of lakefront living!
Contact an agent
Home facts
- Year built:2003
- Listing ID #:21416271
- Added:161 day(s) ago
- Updated:September 27, 2025 at 02:31 PM
Rooms and interior
- Bedrooms:5
- Total bathrooms:8
- Full bathrooms:7
- Half bathrooms:1
- Living area:9,076 sq. ft.
Heating and cooling
- Cooling:3+ Systems, Central, Electric
- Heating:3+ Systems, Central, Electric
Structure and exterior
- Year built:2003
- Building area:9,076 sq. ft.
- Lot area:10 Acres
Schools
- High school:LINCOLN
- Middle school:DREW, CHARLES R
- Elementary school:LINCOLN
Utilities
- Water:Public Water
- Sewer:Septic
Finances and disclosures
- Price:$2,250,000
- Price per sq. ft.:$247.91
New listings near 267 SHELTON SHORES DRIVE
- New
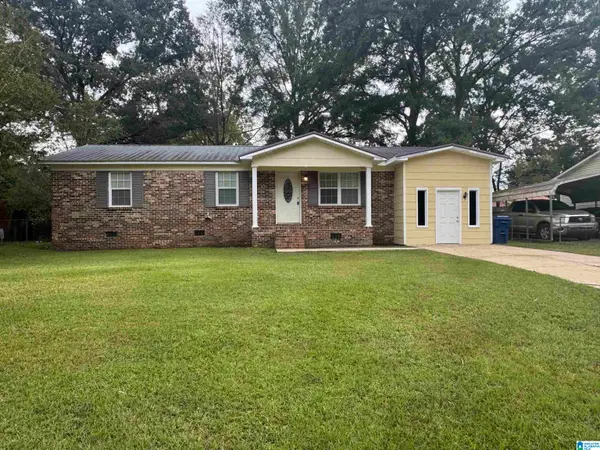 $155,400Active4 beds 3 baths1,400 sq. ft.
$155,400Active4 beds 3 baths1,400 sq. ft.211 WELCH AVENUE, Talladega, AL 35160
MLS# 21432397Listed by: ALAHOMES REALTY - New
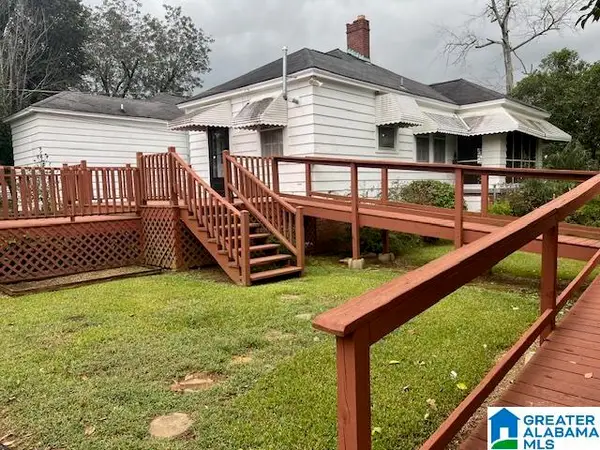 $145,000Active3 beds 2 baths1,498 sq. ft.
$145,000Active3 beds 2 baths1,498 sq. ft.101 CHARLES STREET, Talladega, AL 35160
MLS# 21432383Listed by: PORTER & PORTER COMPANY - New
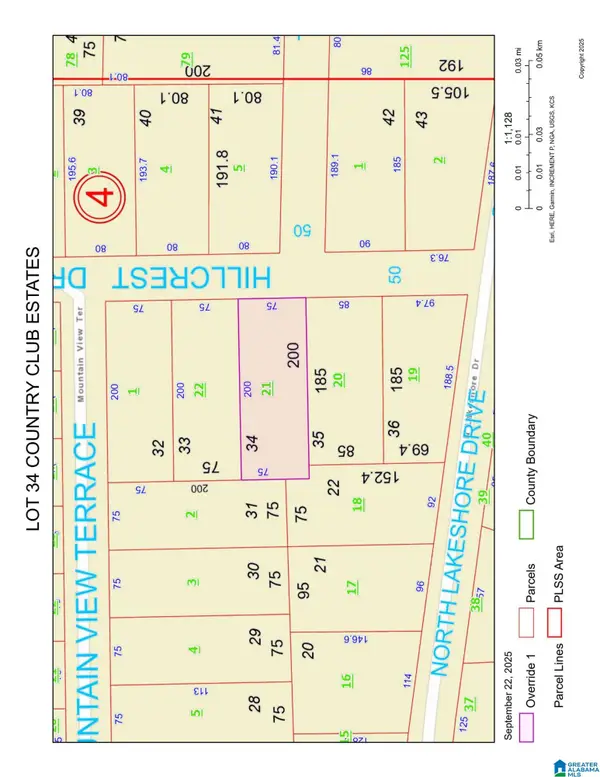 $5,000Active0.34 Acres
$5,000Active0.34 Acres0 HILLCREST DRIVE, Talladega, AL 35160
MLS# 21432250Listed by: EXIT REALTY CAHABA - New
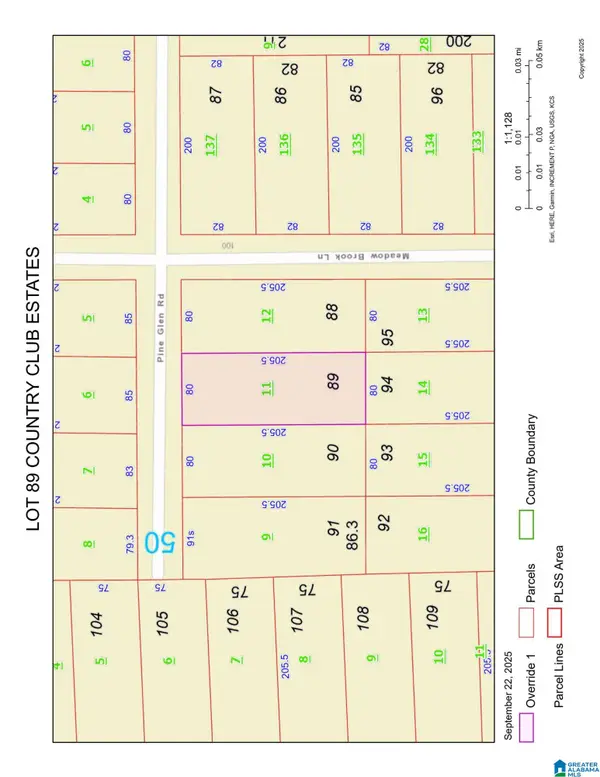 $11,500Active0.38 Acres
$11,500Active0.38 Acres0 0 PINE GLEN ROAD, Talladega, AL 35160
MLS# 21432251Listed by: EXIT REALTY CAHABA - New
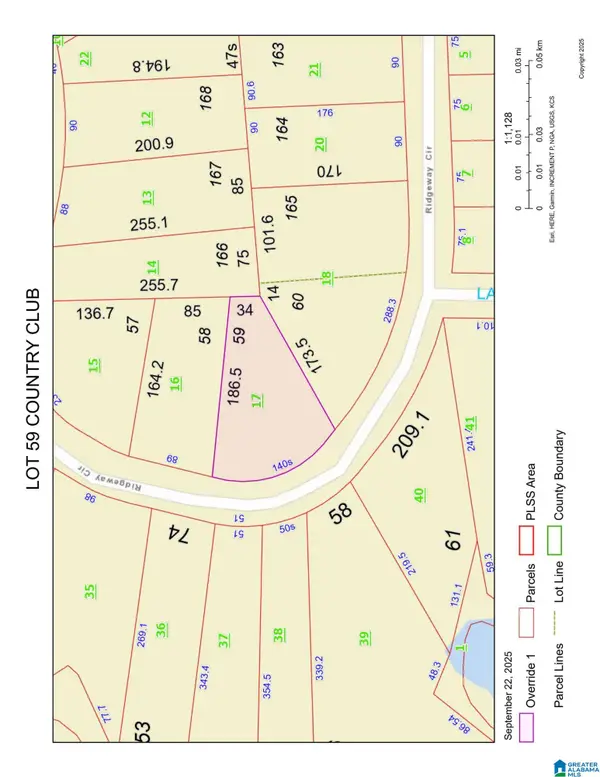 $17,500Active0.6 Acres
$17,500Active0.6 Acres0 RIDGEWAY CIRCLE, Talladega, AL 35160
MLS# 21432252Listed by: EXIT REALTY CAHABA - New
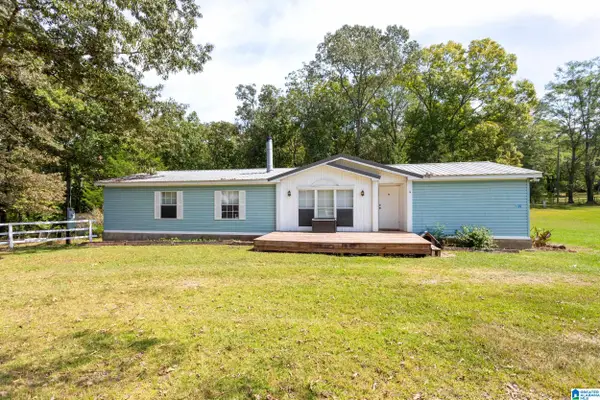 $210,000Active3 beds 2 baths1,792 sq. ft.
$210,000Active3 beds 2 baths1,792 sq. ft.1838 SPRING HILL ROAD, Talladega, AL 35160
MLS# 21432220Listed by: SOUTHERN HOMETOWN SELLING, LLC - New
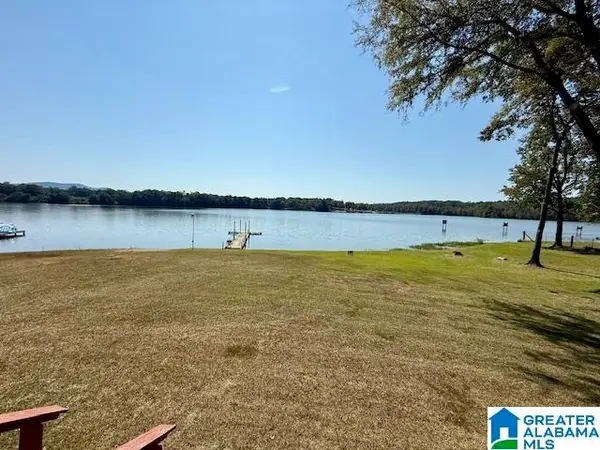 Listed by ERA$249,000Active2 beds 1 baths956 sq. ft.
Listed by ERA$249,000Active2 beds 1 baths956 sq. ft.1065 WHITE OAK LANE, Talladega, AL 35160
MLS# 21432197Listed by: ERA KING REAL ESTATE - PELL CITY - New
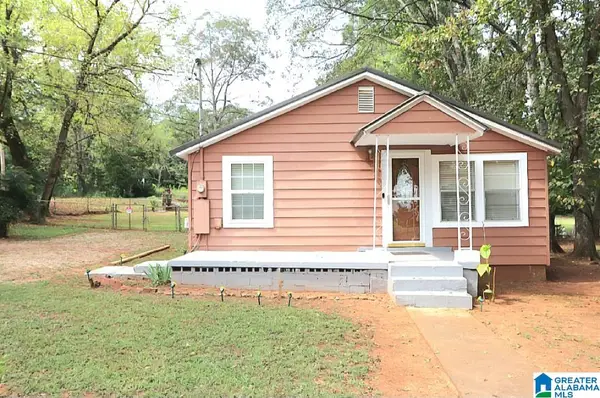 $150,000Active3 beds 3 baths1,440 sq. ft.
$150,000Active3 beds 3 baths1,440 sq. ft.885 ELM STREET, Talladega, AL 35160
MLS# 21432187Listed by: ALAHOMES REALTY - New
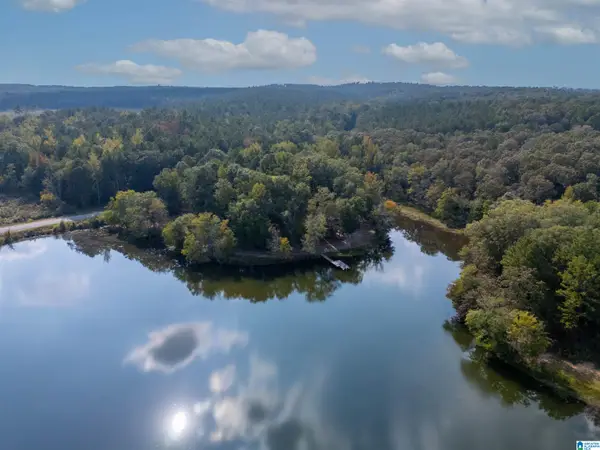 $329,000Active1 beds 2 baths1,000 sq. ft.
$329,000Active1 beds 2 baths1,000 sq. ft.2560 JOE LEE ROAD, Talladega, AL 35160
MLS# 21432022Listed by: KELLER WILLIAMS REALTY GROUP - New
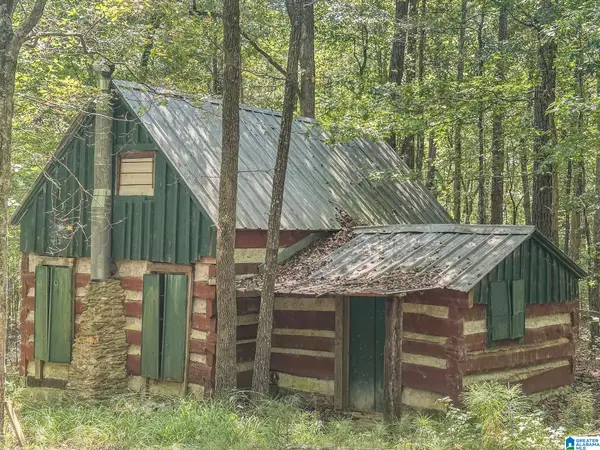 $119,900Active13.4 Acres
$119,900Active13.4 Acres400 FOX TROT, Talladega, AL 35160
MLS# 21431501Listed by: KELLER WILLIAMS REALTY GROUP
