793 SHELTON SHORES DRIVE, Talladega, AL 35160
Local realty services provided by:ERA King Real Estate Company, Inc.
793 SHELTON SHORES DRIVE,Talladega, AL 35160
$850,000
- 3 Beds
- 4 Baths
- 4,157 sq. ft.
- Single family
- Active
Listed by: joey crews, chad barnett
Office: kw realty group
MLS#:21436716
Source:AL_BAMLS
Price summary
- Price:$850,000
- Price per sq. ft.:$204.47
About this home
ATTENTION LAKE LOVERS!!! This waterfront home is situated on YEAR-ROUND water on Logan Martin Lake & offers multiple indoor + outdoor living spaces! You will love the powered pavilion w/ outdoor kitchen & deck showcasing breathtaking views! The 2-slip dock also features a sprawling top deck where you will enjoy sunbathing & relishing in the beauty of panoramic water views. Inside, there is a HUGE Rec Room w/ bar; spacious Living / Dining combo w/ cozy library alcove; multiple Sunrooms; Kitchen w/ built-in pantry, island w/ breakfast bar, 5 burner cooktop, double ovens; & a light-filled Breakfast Room. The Master Suite has a vintage fireplace, en-suite bath, big walk-in closet & private Sunroom w/ hot tub. The 2nd Master has a spacious en-suite bath & deep walk-in closet. The bedroom hallway bathroom has a charming claw foot tub, and the 2nd guest bath has a big walk-in shower. Large Laundry Room offers an insane amount of storage w/ utility cabinets & pantry. A MUST SEE. Call today!!!
Contact an agent
Home facts
- Year built:1969
- Listing ID #:21436716
- Added:94 day(s) ago
- Updated:February 16, 2026 at 03:48 AM
Rooms and interior
- Bedrooms:3
- Total bathrooms:4
- Full bathrooms:4
- Living area:4,157 sq. ft.
Heating and cooling
- Cooling:3+ Systems, Central
- Heating:3+ Systems, Central, Electric
Structure and exterior
- Year built:1969
- Building area:4,157 sq. ft.
- Lot area:2.3 Acres
Schools
- High school:LINCOLN
- Middle school:DREW, CHARLES R
- Elementary school:LINCOLN
Utilities
- Water:Public Water
- Sewer:Septic
Finances and disclosures
- Price:$850,000
- Price per sq. ft.:$204.47
New listings near 793 SHELTON SHORES DRIVE
- New
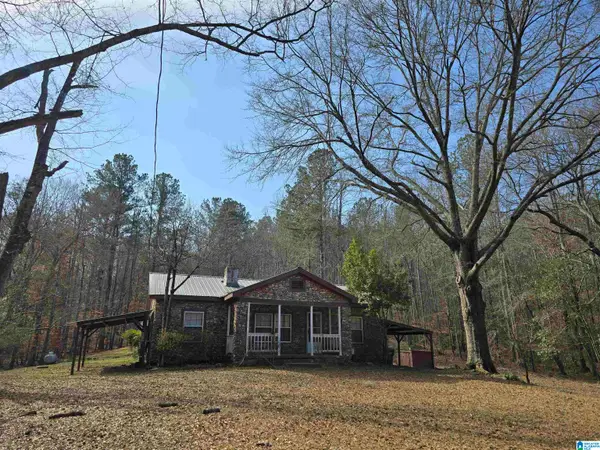 $286,900Active3 beds 2 baths1,560 sq. ft.
$286,900Active3 beds 2 baths1,560 sq. ft.1958 HORNS LAKE ROAD, Talladega, AL 35160
MLS# 21443265Listed by: COUNTRYSIDE REALTY LLC - New
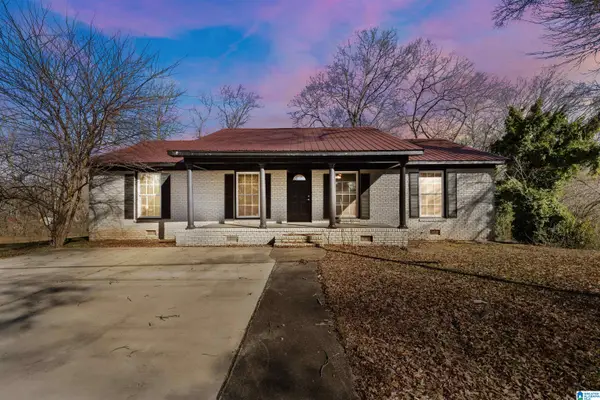 $165,000Active4 beds 2 baths1,620 sq. ft.
$165,000Active4 beds 2 baths1,620 sq. ft.415 N HILL STREET, Talladega, AL 35160
MLS# 21443193Listed by: KELLER WILLIAMS PELL CITY - New
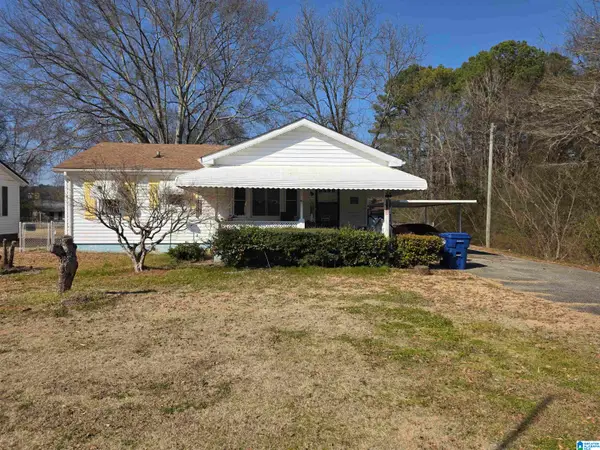 $130,000Active3 beds 1 baths938 sq. ft.
$130,000Active3 beds 1 baths938 sq. ft.537 LEAHY CIRCLE, Talladega, AL 35160
MLS# 21443137Listed by: RE VISION UNLIMITED LLC DBA RE - New
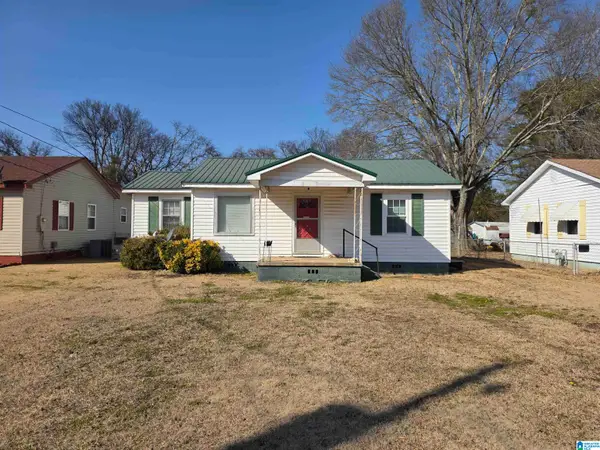 $118,000Active2 beds 1 baths856 sq. ft.
$118,000Active2 beds 1 baths856 sq. ft.533 LEAHY CIRCLE, Talladega, AL 35160
MLS# 21443139Listed by: RE VISION UNLIMITED LLC DBA RE - New
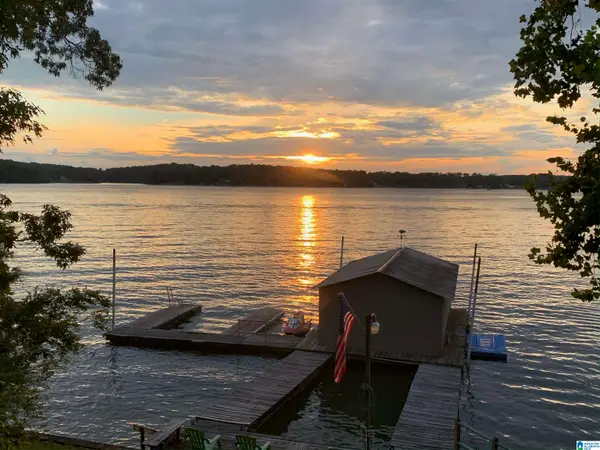 $649,900Active4 beds 4 baths2,768 sq. ft.
$649,900Active4 beds 4 baths2,768 sq. ft.881 RIDGEWAY CIRCLE, Talladega, AL 35160
MLS# 21443107Listed by: FIELDS GOSSETT REALTY - New
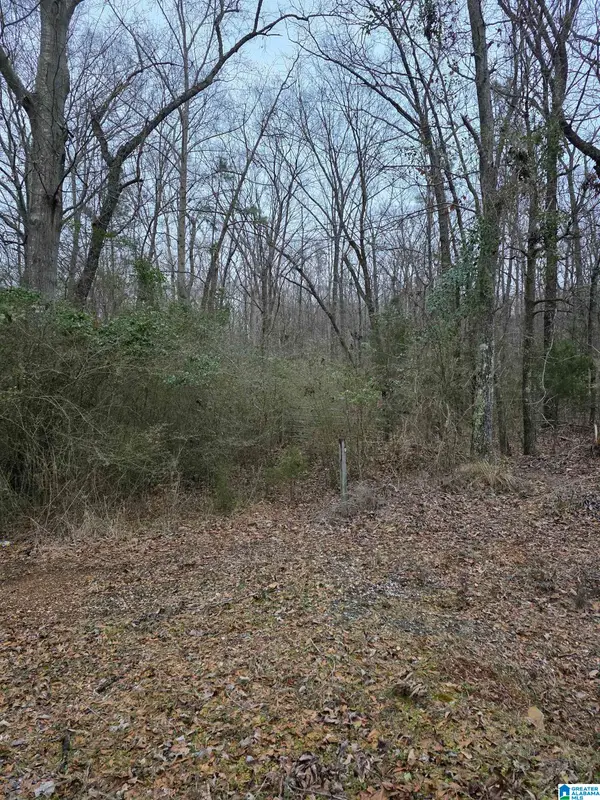 Listed by ERA$70,000Active5 Acres
Listed by ERA$70,000Active5 Acres322 TUCKER ROAD, Talladega, AL 35160
MLS# 21442909Listed by: ERA KING REAL ESTATE - PELL CITY 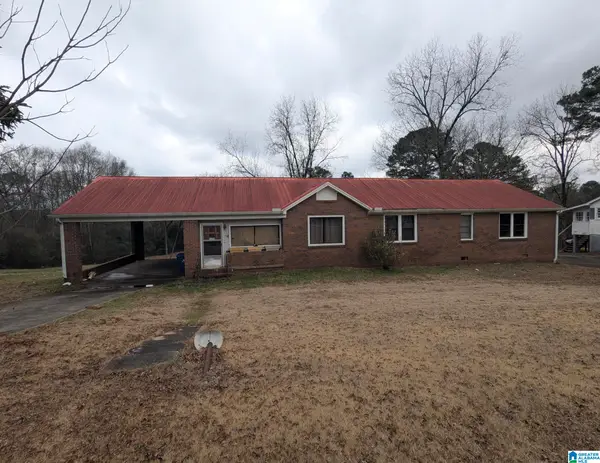 $75,000Active3 beds 2 baths2,371 sq. ft.
$75,000Active3 beds 2 baths2,371 sq. ft.1124 NORTH STREET E, Talladega, AL 35160
MLS# 21442705Listed by: PORTER & PORTER COMPANY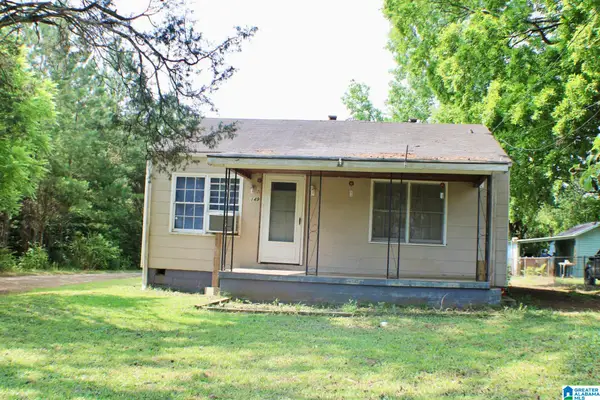 $47,900Active2 beds 1 baths728 sq. ft.
$47,900Active2 beds 1 baths728 sq. ft.149 SHOCCO SPRINGS ROAD, Talladega, AL 35160
MLS# 21442675Listed by: KELLER WILLIAMS PELL CITY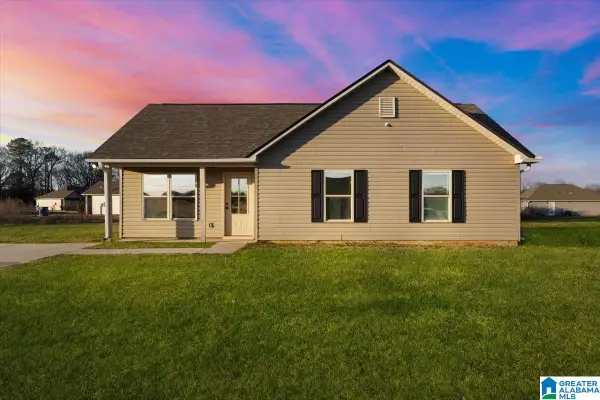 $149,900Active3 beds 2 baths1,006 sq. ft.
$149,900Active3 beds 2 baths1,006 sq. ft.125 SUNLIGHT CIRCLE, Talladega, AL 35160
MLS# 21442577Listed by: LAH SOTHEBY'S INTERNATIONAL REALTY HOOVER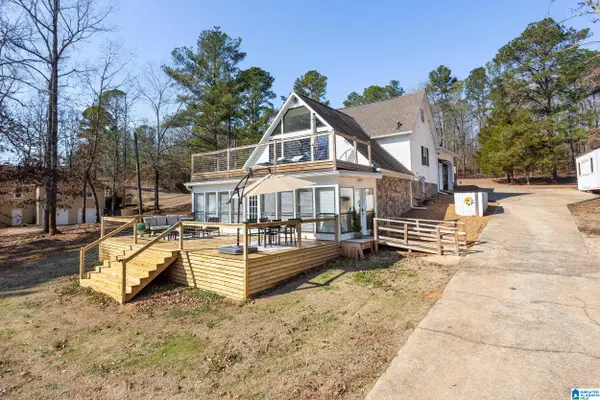 $769,900Active3 beds 3 baths3,038 sq. ft.
$769,900Active3 beds 3 baths3,038 sq. ft.766 WATER OAK LANE, Talladega, AL 35160
MLS# 21442582Listed by: KELLER WILLIAMS PELL CITY

