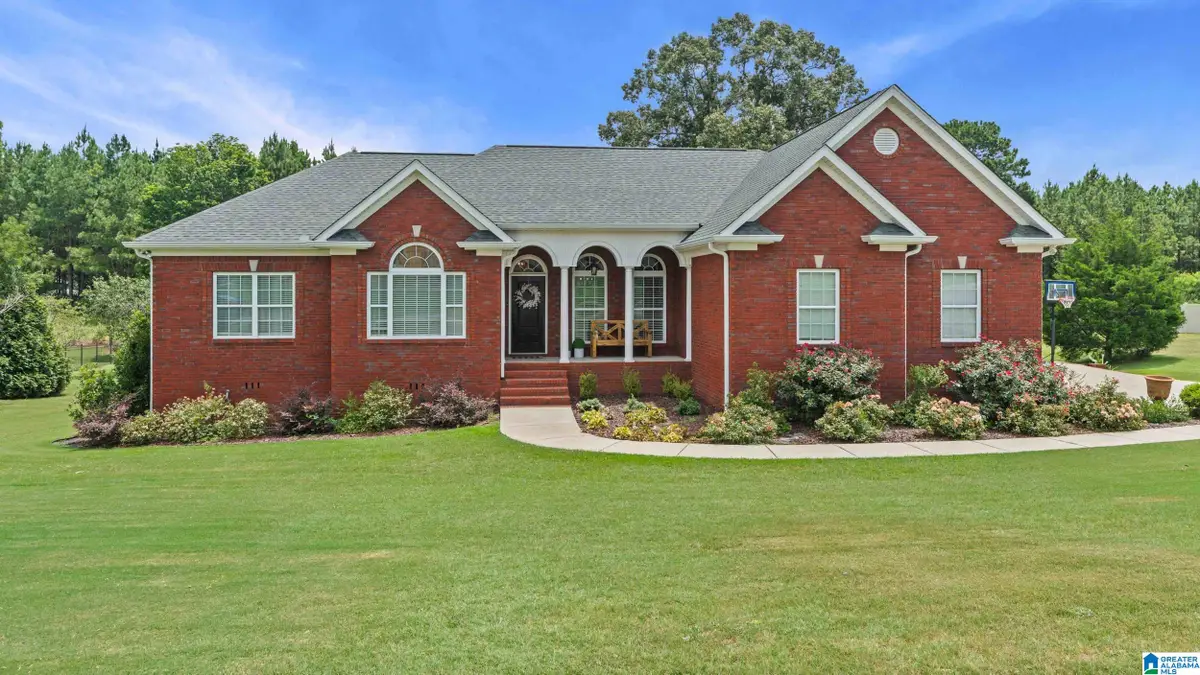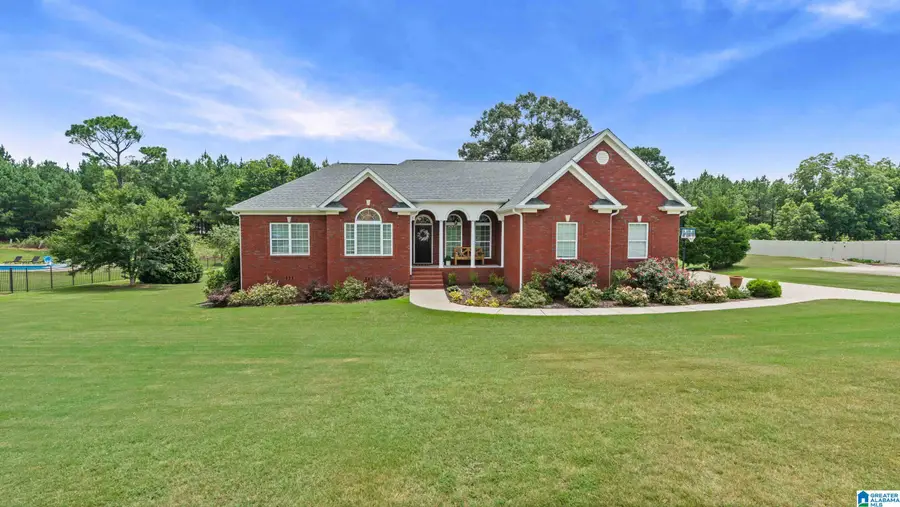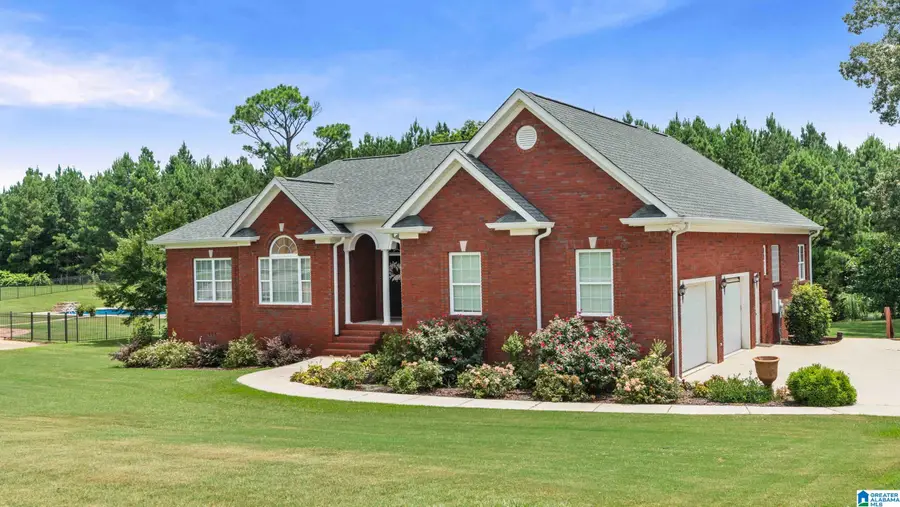241 FRANK STREET, Thorsby, AL 35171
Local realty services provided by:ERA King Real Estate Company, Inc.



Listed by:amber darnell-gray
Office:realtysouth - chilton ii
MLS#:21425129
Source:AL_BAMLS
Price summary
- Price:$379,900
- Price per sq. ft.:$171.67
About this home
Southern Beauty in Saraland! Welcome home to this spacious 3-bedroom, 2.5-bath gem with an extra office/study and an oversized 2-car garage. Step inside an open, light-filled floor plan that seamlessly connects the living room, dining area, and kitchen—perfect for entertaining. The kitchen is a showstopper, featuring a breakfast bar, pantry, tile backsplash, and under-cabinet lighting.The primary suite is your private retreat with a generous sitting area, walk-in closet, and spa-inspired bath with a garden tub. Two guest bedrooms share a stylish Jack-and-Jill bath with a beautiful new tile shower. One of the guest rooms opens to the screened porch—ideal for relaxing evenings. Enjoy summer days in your inground saltwater pool with or unwind on the lower deck with built-in lighting and a mini fridge ready for refreshments. A walk-in crawl space with a moisture barrier offers abundant storage. This home blends comfort, style, and function. Don’t miss your chance on this southern escape.
Contact an agent
Home facts
- Year built:2003
- Listing Id #:21425129
- Added:30 day(s) ago
- Updated:August 15, 2025 at 07:37 PM
Rooms and interior
- Bedrooms:3
- Total bathrooms:3
- Full bathrooms:2
- Half bathrooms:1
- Living area:2,213 sq. ft.
Heating and cooling
- Cooling:Central, Heat Pump
- Heating:Central, Heat Pump
Structure and exterior
- Year built:2003
- Building area:2,213 sq. ft.
- Lot area:0.83 Acres
Schools
- High school:THORSBY
- Middle school:THORSBY
- Elementary school:THORSBY
Utilities
- Water:Public Water
- Sewer:Septic
Finances and disclosures
- Price:$379,900
- Price per sq. ft.:$171.67
New listings near 241 FRANK STREET
 $23,500Active0.34 Acres
$23,500Active0.34 Acres0 MONTANA AVENUE, Thorsby, AL 35171
MLS# 21426600Listed by: REALTYSOUTH - CHILTON II $224,900Active3 beds 2 baths1,388 sq. ft.
$224,900Active3 beds 2 baths1,388 sq. ft.15 KAYLA DRIVE, Thorsby, AL 35171
MLS# 21425761Listed by: EXIT ROYAL REALTY $350,000Active4 beds 3 baths1,880 sq. ft.
$350,000Active4 beds 3 baths1,880 sq. ft.175 COUNTY ROAD 70, Thorsby, AL 35171
MLS# 21424932Listed by: REALTYSOUTH - CHILTON II $239,900Active3 beds 2 baths1,600 sq. ft.
$239,900Active3 beds 2 baths1,600 sq. ft.9125 FRANKLIN STREET, Thorsby, AL 35171
MLS# 21424718Listed by: EXP REALTY, LLC CENTRAL $199,900Active3 beds 2 baths1,645 sq. ft.
$199,900Active3 beds 2 baths1,645 sq. ft.445 MARTIN STREET, Thorsby, AL 35171
MLS# 21423962Listed by: EXIT ROYAL REALTY $310,000Active3 beds 2 baths1,609 sq. ft.
$310,000Active3 beds 2 baths1,609 sq. ft.53 COUNTY ROAD 1072, Thorsby, AL 35171
MLS# 21423857Listed by: EXIT REALTY CAHABA $264,900Active3 beds 2 baths1,700 sq. ft.
$264,900Active3 beds 2 baths1,700 sq. ft.8679 JONES STREET, Thorsby, AL 35171
MLS# 21423538Listed by: REALTYSOUTH - CHILTON II $239,900Active3 beds 2 baths1,491 sq. ft.
$239,900Active3 beds 2 baths1,491 sq. ft.52 JULIA CIRCLE, Thorsby, AL 35171
MLS# 21422626Listed by: REALTYSOUTH - CHILTON II $211,500Active3 beds 2 baths1,258 sq. ft.
$211,500Active3 beds 2 baths1,258 sq. ft.116 WILSON CIRCLE, Thorsby, AL 35171
MLS# 21421523Listed by: KELLER WILLIAMS REALTY VESTAVIA
