30 WATSON DRIVE, Thorsby, AL 35171
Local realty services provided by:ERA King Real Estate Company, Inc.
Listed by: holly deavers
Office: exit royal realty
MLS#:21434263
Source:AL_BAMLS
Price summary
- Price:$479,900
- Price per sq. ft.:$147.21
About this home
Discover this spacious 5-bedroom, 3-bathroom home, perfect for families seeking comfort and luxury. The property features a large, double-fenced yard, complete with a cozy fire pit, ideal for outdoor gatherings and relaxation. Step inside to find a brand-new custom kitchen equipped with a gas stove and high-end appliances, perfect for culinary enthusiasts. The main level boasts a bright sitting room in the master suite, providing a serene retreat. The full basement adds incredible value, featuring two additional bedrooms, an office, a living room, and a playroom—perfect for kids or guests. This home combines modern amenities with ample space for entertaining and daily living. Don’t miss this opportunity to own a beautifully designed property in a great neighborhood! Contact us today to schedule a viewing and make this dream home yours!
Contact an agent
Home facts
- Year built:2004
- Listing ID #:21434263
- Added:79 day(s) ago
- Updated:January 04, 2026 at 02:45 AM
Rooms and interior
- Bedrooms:5
- Total bathrooms:4
- Full bathrooms:3
- Half bathrooms:1
- Living area:3,260 sq. ft.
Heating and cooling
- Cooling:Central, Electric
- Heating:Central, Electric, Heat Pump
Structure and exterior
- Year built:2004
- Building area:3,260 sq. ft.
Schools
- High school:THORSBY
- Middle school:THORSBY
- Elementary school:THORSBY
Utilities
- Water:Public Water
- Sewer:Sewer Connected
Finances and disclosures
- Price:$479,900
- Price per sq. ft.:$147.21
New listings near 30 WATSON DRIVE
 $289,000Active3 beds 2 baths1,850 sq. ft.
$289,000Active3 beds 2 baths1,850 sq. ft.70 S DAKOTA AVENUE, Thorsby, AL 35171
MLS# 21439359Listed by: EXIT ROYAL REALTY $219,000Active3 beds 2 baths1,335 sq. ft.
$219,000Active3 beds 2 baths1,335 sq. ft.10195 COLLINS CHAPEL ROAD, Thorsby, AL 35171
MLS# 21439178Listed by: EXIT ROYAL REALTY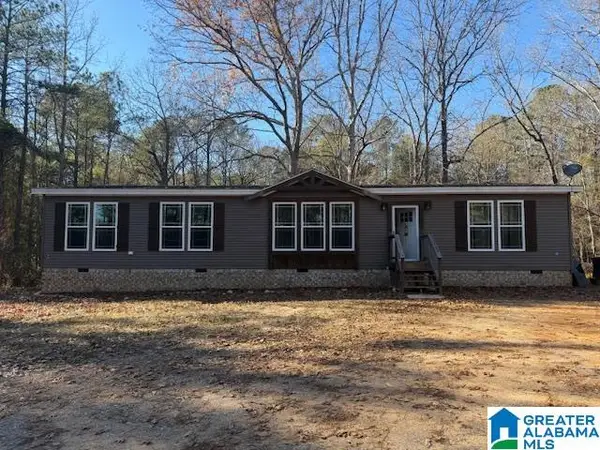 $264,500Active3 beds 2 baths1,920 sq. ft.
$264,500Active3 beds 2 baths1,920 sq. ft.5157 COUNTY ROAD 29, Thorsby, AL 35171
MLS# 21438943Listed by: REALTYSOUTH - CHILTON II $49,500Pending3.2 Acres
$49,500Pending3.2 Acres0 PEACH TREE DRIVE, Thorsby, AL 35171
MLS# 21438816Listed by: EXIT REALTY CAHABA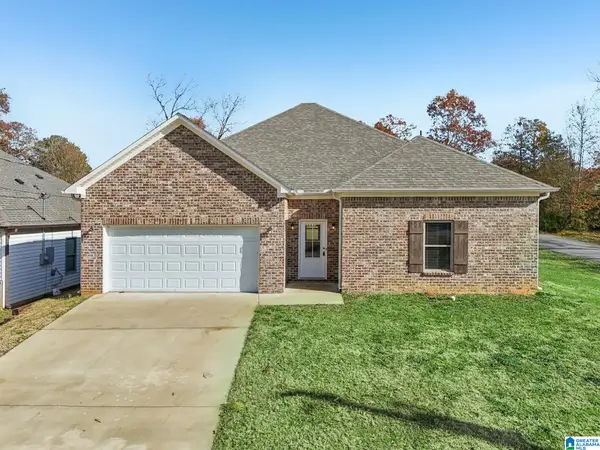 $222,000Active3 beds 2 baths1,869 sq. ft.
$222,000Active3 beds 2 baths1,869 sq. ft.126 WISCONSIN AVENUE, Thorsby, AL 35171
MLS# 21438001Listed by: KELLER WILLIAMS REALTY HOOVER $78,950Pending5.45 Acres
$78,950Pending5.45 Acres171 S DAKOTA ROAD, Thorsby, AL 35171
MLS# 21437949Listed by: FLATFEE.COM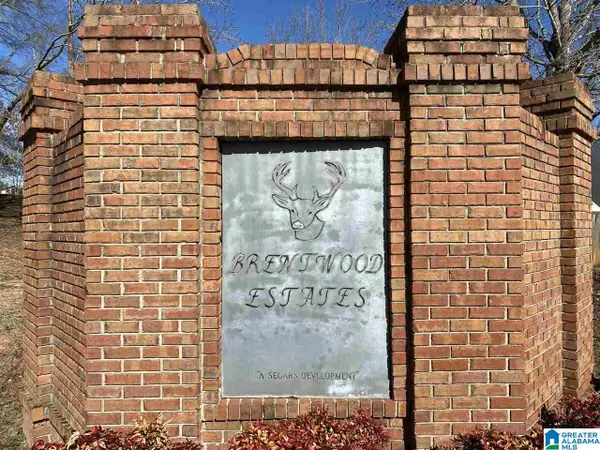 $20,000Active0.39 Acres
$20,000Active0.39 AcresLot 24 COUNTY ROAD 70, Thorsby, AL 35171
MLS# 21437925Listed by: SEBRO REALTY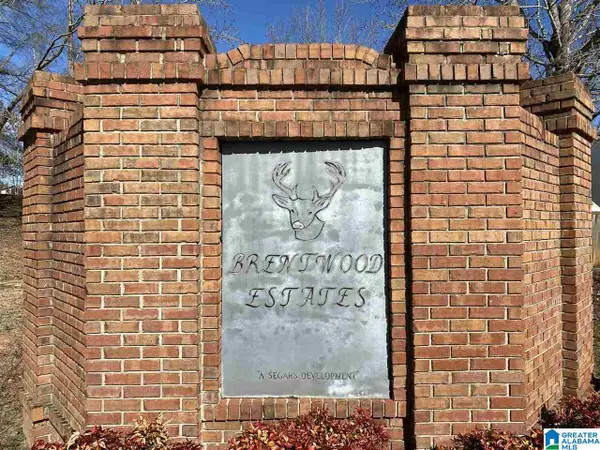 $20,000Active0.39 Acres
$20,000Active0.39 AcresLot 22 COUNTY ROAD 70, Thorsby, AL 35171
MLS# 21437926Listed by: SEBRO REALTY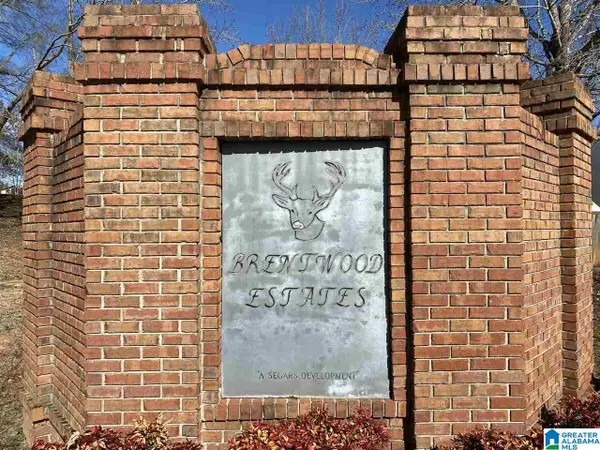 $20,000Active0.39 Acres
$20,000Active0.39 AcresLot 14 COUNTY ROAD 70, Thorsby, AL 35171
MLS# 21437928Listed by: SEBRO REALTY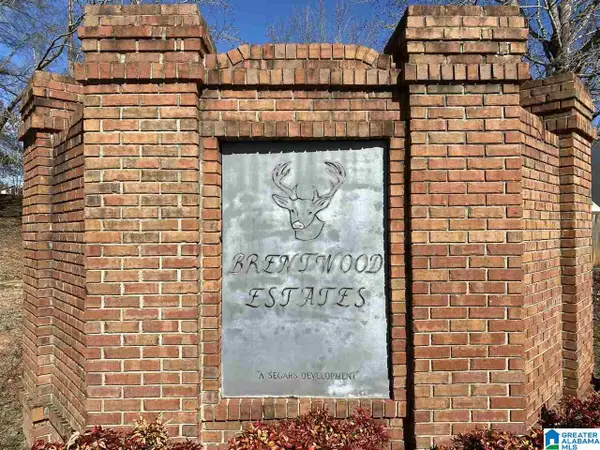 $20,000Active0.35 Acres
$20,000Active0.35 AcresLot 12 COUNTY ROAD 70, Thorsby, AL 35171
MLS# 21437930Listed by: SEBRO REALTY
