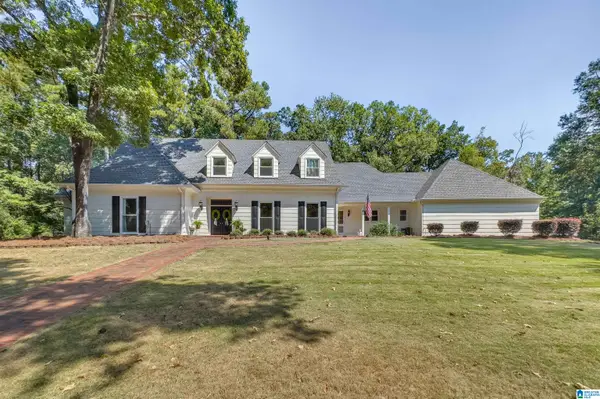76 HOWARD STREET, Thorsby, AL 35046
Local realty services provided by:ERA Waldrop Real Estate
Listed by:zoe roberts
Office:exit royal realty
MLS#:21431459
Source:AL_BAMLS
Price summary
- Price:$599,900
- Price per sq. ft.:$205.09
About this home
Custom-Built Beauty on 2.5 Acres! This 3BR, 2 full/2 half bath home is loaded with upgrades—trey ceilings, crown molding, central vacuum, full intercom inside & out, walk-in pantry, oak cabinets with built-in broom closet, marble “get ready” vanities, and a master suite with dual closets plus a built-in jewelry mirror. Main level & basement garages are heated, cooled & epoxy finished. Basement also offers 3 rooms, LVL support, and a concrete-surrounded private storm room with vents. Outside, enjoy TWO shops—one with HVAC, kitchenette, half bath, RV door; the other with dual raise-up doors for farm equipment and plenty of storage a PERFECT workshop! Behind them lies a fenced field with fruit trees—plum, apple, persimmon & muscadines—all irrigated by well & city water. Backyard is fully fenced with a half-screened, half-covered deck. A one-of-a-kind property blending luxury, storage, farming, and safety all in one. Schedule your showing today!
Contact an agent
Home facts
- Year built:2012
- Listing ID #:21431459
- Added:17 day(s) ago
- Updated:October 04, 2025 at 02:28 PM
Rooms and interior
- Bedrooms:3
- Total bathrooms:4
- Full bathrooms:2
- Half bathrooms:2
- Living area:2,925 sq. ft.
Heating and cooling
- Cooling:Central, Heat Pump
- Heating:Central, Electric
Structure and exterior
- Year built:2012
- Building area:2,925 sq. ft.
- Lot area:2.38 Acres
Schools
- High school:THORSBY
- Middle school:THORSBY
- Elementary school:THORSBY
Utilities
- Water:Public Water, Well Water
- Sewer:Septic
Finances and disclosures
- Price:$599,900
- Price per sq. ft.:$205.09
New listings near 76 HOWARD STREET
- New
 $399,900Active4 beds 3 baths4,050 sq. ft.
$399,900Active4 beds 3 baths4,050 sq. ft.1155 IOWA AVENUE, Thorsby, AL 35171
MLS# 21432151Listed by: EXIT ROYAL REALTY  $35,200Active1 beds 1 baths1,123 sq. ft.
$35,200Active1 beds 1 baths1,123 sq. ft.86 MARY STREET, Thorsby, AL 35171
MLS# 21432016Listed by: KELLER WILLIAMS METRO SOUTH $125,000Active3 beds 1 baths912 sq. ft.
$125,000Active3 beds 1 baths912 sq. ft.230 LINCOLN STREET E, Thorsby, AL 35171
MLS# 21432005Listed by: REALTYSOUTH-INVERNESS OFFICE $395,000Active13 Acres
$395,000Active13 Acres22248 HIGHWAY 31, Thorsby, AL 35171
MLS# 21431941Listed by: CENTURY 21 ADVANTAGE $769,900Active4 beds 4 baths4,132 sq. ft.
$769,900Active4 beds 4 baths4,132 sq. ft.20830 HIGHWAY 31 N, Jemison, AL 35085
MLS# 21431213Listed by: REALTYSOUTH - CHILTON II $179,900Active2 beds 2 baths1,422 sq. ft.
$179,900Active2 beds 2 baths1,422 sq. ft.149 WISCONSIN AVENUE, Thorsby, AL 35171
MLS# 21430867Listed by: EXIT ROYAL REALTY $179,000Active3 beds 2 baths1,266 sq. ft.
$179,000Active3 beds 2 baths1,266 sq. ft.134 CRUMPTON STREET, Thorsby, AL 35171
MLS# 21430841Listed by: EXIT REALTY SOUTHERN SELECT $279,900Active3 beds 2 baths1,355 sq. ft.
$279,900Active3 beds 2 baths1,355 sq. ft.792 OAK STREET, Thorsby, AL 35171
MLS# 21430605Listed by: REALTYSOUTH - CHILTON II $224,900Active3 beds 2 baths1,600 sq. ft.
$224,900Active3 beds 2 baths1,600 sq. ft.165 MINNESOTA AVENUE, Thorsby, AL 35171
MLS# 21429656Listed by: EXIT ROYAL REALTY
