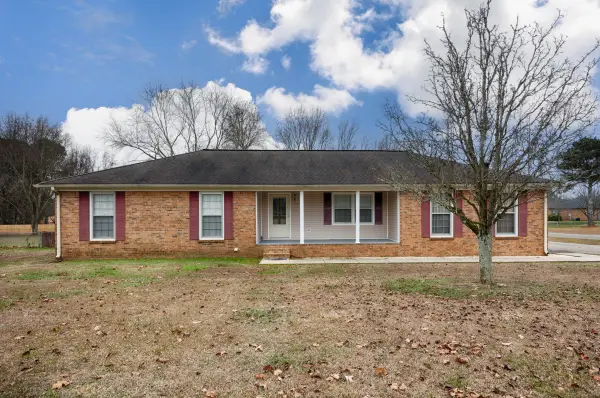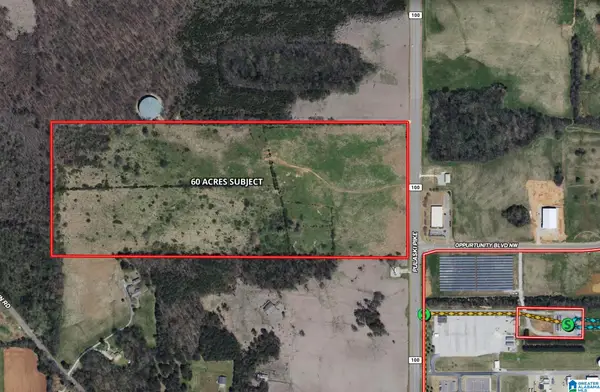8745 Pulaski Pk, Toney, AL 35773
Local realty services provided by:ERA Waldrop Real Estate
8745 Pulaski Pk,Toney, AL 35773
$455,900
- 3 Beds
- 2 Baths
- 2,465 sq. ft.
- Single family
- Active
Listed by: sally alexander
Office: dover real estate llc.
MLS#:524350
Source:AL_SMLSA
Price summary
- Price:$455,900
- Price per sq. ft.:$184.95
About this home
This beautiful 2,465 sq ft home has it all! It sits on .9 acre of manicured lawn and low maintenance shrubs and trees. Double bay windows adorn the front of the house. As you enter the front door you are greeted with cool toned wall colors and shining Red Oak hardwood flooring is in all the rooms except the kitchen/laundry and bathrooms which have waterproof ceramic tile. The split floor plan provides privacy and separation of noise. From the front entrance a formal dining room is located on the left across the hallway to the right are two bedrooms separated by a full bath and two linen closets. Forward from the front foyer is a large family room that has a beautiful Red Oak with Marble inset gas log fireplace. Full length windows provide and abundance of natural light. The eat in kitchen ample cabinetry. All appliances are less than three years old as is the HVAC unit. The primary suite is a true retreat with huge glamour bath. And you can have your coffee in the glassed in sunroom.
Contact an agent
Home facts
- Year built:1988
- Listing ID #:524350
- Added:174 day(s) ago
- Updated:February 10, 2026 at 03:24 PM
Rooms and interior
- Bedrooms:3
- Total bathrooms:2
- Full bathrooms:2
- Living area:2,465 sq. ft.
Heating and cooling
- Heating:2 Central Units, Fireplace Insert, Natural Gas
Structure and exterior
- Roof:Architectual/Dimensional
- Year built:1988
- Building area:2,465 sq. ft.
- Lot area:0.9 Acres
Schools
- High school:Sparkman
- Middle school:Sparkman
Utilities
- Water:Public, Water Connected
- Sewer:Septic Tank, Sewer Not Available
Finances and disclosures
- Price:$455,900
- Price per sq. ft.:$184.95
- Tax amount:$654 (2024)
New listings near 8745 Pulaski Pk
 $305,900Pending4 beds 3 baths1,906 sq. ft.
$305,900Pending4 beds 3 baths1,906 sq. ft.149 DEER CREEK TRAIL, Toney, AL 35773
MLS# 21440473Listed by: BEYCOME BROKERAGE REALTY $245,000Active3 beds 2 baths1,540 sq. ft.
$245,000Active3 beds 2 baths1,540 sq. ft.2134 Ready Section Rd, Toney, AL 35773
MLS# 3058694Listed by: BUTLER REALTY $4,575,000Active61 Acres
$4,575,000Active61 Acres61 Acres PULASKI PIKE NW, Huntsville, AL 35810
MLS# 21436234Listed by: AKS REALTY GROUP LLC $1,500,000Active7 beds 8 baths8,332 sq. ft.
$1,500,000Active7 beds 8 baths8,332 sq. ft.10674 Wall Triana Hwy, Toney, AL 35773
MLS# 2562275Listed by: PICTURE PERFECT LIVING, LLC

