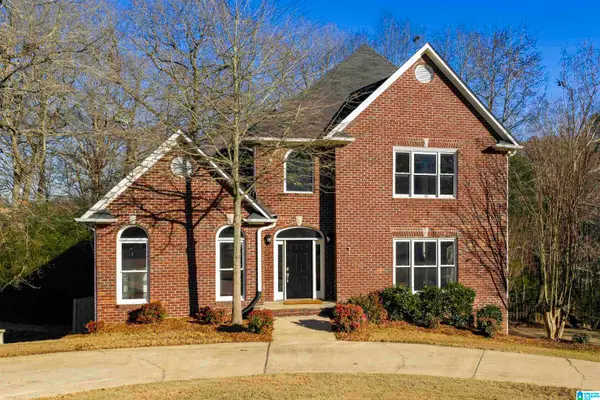128 PARKWAY DRIVE, Trussville, AL 35173
Local realty services provided by:ERA King Real Estate Company, Inc.
Listed by: krista doss
Office: keller williams realty vestavia
MLS#:21430906
Source:AL_BAMLS
Price summary
- Price:$650,000
- Price per sq. ft.:$276.71
About this home
Timeless charm w/modern updates! Open the front door to find well loved pine floors & Living Rm w/a cozy wood-burning fireplace.The Kitchen is the true heart of the home here w/ a large island, beautiful countertops & plenty of cabinets.Just around the corner, is a spacious Laundry Rm & Mudroom for convenience.The Primary Suite is a retreat of its own-complete w/custom closet & a spa-like Bathroom! Enjoy microsilk hydro-therapy tub by Jason,an oversized tile shower w/programmable touchscreen panel for a rainfall shower head w/mood lighting, a waterfall shower head, body jets & a handheld shower—all customizable to your preference! A 2nd Bedroom, Bath Rm w/ shower & 2nd Full Bath w/a tub/shower. Upstairs is the 3rd Bedroom w/ an impressive loft-style closet. Enjoy outdoor living at its finest! A large deck, entertainment area w/ fireplace, fridge & TV make it the perfect place to enjoy the games!The heated pool features a tanning ledge, diving board, fire pit, & wired for a waterfall!
Contact an agent
Home facts
- Year built:1938
- Listing ID #:21430906
- Added:115 day(s) ago
- Updated:January 05, 2026 at 02:44 AM
Rooms and interior
- Bedrooms:3
- Total bathrooms:3
- Full bathrooms:3
- Living area:2,349 sq. ft.
Heating and cooling
- Cooling:Central, Electric
- Heating:Central, Forced Air, Gas Heat
Structure and exterior
- Year built:1938
- Building area:2,349 sq. ft.
- Lot area:0.51 Acres
Schools
- High school:HEWITT-TRUSSVILLE
- Middle school:HEWITT-TRUSSVILLE
- Elementary school:CAHABA - TRUSSVILLE
Utilities
- Water:Public Water
- Sewer:Sewer Connected
Finances and disclosures
- Price:$650,000
- Price per sq. ft.:$276.71
New listings near 128 PARKWAY DRIVE
- New
 $849,900Active6 beds 4 baths4,081 sq. ft.
$849,900Active6 beds 4 baths4,081 sq. ft.4568 BREXTON STREET, Trussville, AL 35173
MLS# 21439865Listed by: REALTYSOUTH-INVERNESS OFFICE - New
 $500,000Active3 beds 3 baths2,370 sq. ft.
$500,000Active3 beds 3 baths2,370 sq. ft.4783 KENDALL CIRCLE, Trussville, AL 35173
MLS# 21439764Listed by: LAH SOTHEBY'S INTERNATIONAL REALTY MOUNTAIN BROOK - New
 $1,200,000Active4 beds 4 baths5,468 sq. ft.
$1,200,000Active4 beds 4 baths5,468 sq. ft.5587 CARRINGTON LAKE PARKWAY, Trussville, AL 35173
MLS# 21439713Listed by: KELLER WILLIAMS - New
 $375,000Active4 beds 3 baths2,407 sq. ft.
$375,000Active4 beds 3 baths2,407 sq. ft.3306 HIDDEN BROOK CIRCLE, Trussville, AL 35173
MLS# 21439659Listed by: KELLER WILLIAMS REALTY HOOVER - New
 $30,000Active0.7 Acres
$30,000Active0.7 Acres6783 IVY WAY, Trussville, AL 35173
MLS# 21439602Listed by: ARC REALTY VESTAVIA-LIBERTY PK - New
 $349,900Active4 beds 3 baths2,982 sq. ft.
$349,900Active4 beds 3 baths2,982 sq. ft.7371 THOMAS HALL DRIVE, Trussville, AL 35173
MLS# 21439535Listed by: KELLER WILLIAMS METRO SOUTH - New
 $20,000Active0.85 Acres
$20,000Active0.85 Acres222 OAK HILL CIRCLE, Trussville, AL 35173
MLS# 21439495Listed by: REALTYSOUTH-ONEONTA/BLOUNT CO  $450,000Active3 beds 3 baths2,659 sq. ft.
$450,000Active3 beds 3 baths2,659 sq. ft.701 LINDEN STREET, Trussville, AL 35173
MLS# 21439398Listed by: KELLER WILLIAMS REALTY HOOVER $375,000Active3 beds 3 baths2,572 sq. ft.
$375,000Active3 beds 3 baths2,572 sq. ft.226 SNAKE HILL ROAD, Trussville, AL 35173
MLS# 21439201Listed by: KELLER WILLIAMS REALTY HOOVER $499,900Active4 beds 4 baths3,411 sq. ft.
$499,900Active4 beds 4 baths3,411 sq. ft.3545 STILL OAKS DRIVE, Trussville, AL 35173
MLS# 21439135Listed by: EXIT LEGACY REALTY
