2132 LAKEVIEW TRACE, Trussville, AL 35173
Local realty services provided by:ERA Waldrop Real Estate
Listed by: shaanan shelby
Office: barnes & associates
MLS#:21424486
Source:AL_BAMLS
Price summary
- Price:$675,000
- Price per sq. ft.:$164.63
About this home
!!Back on the market unfortunately due to buyer home not selling!! Custom built home in the gated community of Carrington Lakes with St. Clair County taxes. This beautiful 4 bedroom, 3 1/2 bath features an open floor plan with the living area flowing into the dining room and oversized chef's kitchen. The main floor features three bedrooms- all larger than a standard master, including a 400 square foot master suite. The large living room features real-wood beams, a ship-lap accent wall, and a wood burning fireplace. In the kitchen, you will find a custom eat-in banquette attached to the butcher-block island, quartz countertops, marble tile backsplash, shiplap oven-hood, and expansive cabinet space. Master bedroom features double shower tiled entirely with Carrera marble and gorgeous free-standing tub. Finished basement incudes massive rec room, 4th bedroom, and full bath with large tiled shower. 10 foot ceilings. Screened porch. Literally putt on your front lawn!
Contact an agent
Home facts
- Year built:2017
- Listing ID #:21424486
- Added:173 day(s) ago
- Updated:December 30, 2025 at 08:37 PM
Rooms and interior
- Bedrooms:4
- Total bathrooms:4
- Full bathrooms:3
- Half bathrooms:1
- Living area:4,100 sq. ft.
Heating and cooling
- Cooling:Central
- Heating:Central
Structure and exterior
- Year built:2017
- Building area:4,100 sq. ft.
- Lot area:0.68 Acres
Schools
- High school:HEWITT-TRUSSVILLE
- Middle school:HEWITT-TRUSSVILLE
- Elementary school:PAINE
Utilities
- Water:Public Water
- Sewer:Septic
Finances and disclosures
- Price:$675,000
- Price per sq. ft.:$164.63
New listings near 2132 LAKEVIEW TRACE
- New
 $30,000Active0.7 Acres
$30,000Active0.7 Acres6783 IVY WAY, Trussville, AL 35173
MLS# 21439602Listed by: ARC REALTY VESTAVIA-LIBERTY PK - New
 $349,900Active4 beds 3 baths2,982 sq. ft.
$349,900Active4 beds 3 baths2,982 sq. ft.7371 THOMAS HALL DRIVE, Trussville, AL 35173
MLS# 21439535Listed by: KELLER WILLIAMS METRO SOUTH - New
 $20,000Active0.85 Acres
$20,000Active0.85 Acres222 OAK HILL CIRCLE, Trussville, AL 35173
MLS# 21439495Listed by: REALTYSOUTH-ONEONTA/BLOUNT CO - New
 $375,000Active3 beds 3 baths2,572 sq. ft.
$375,000Active3 beds 3 baths2,572 sq. ft.226 SNAKE HILL ROAD, Trussville, AL 35173
MLS# 21439201Listed by: KELLER WILLIAMS REALTY HOOVER 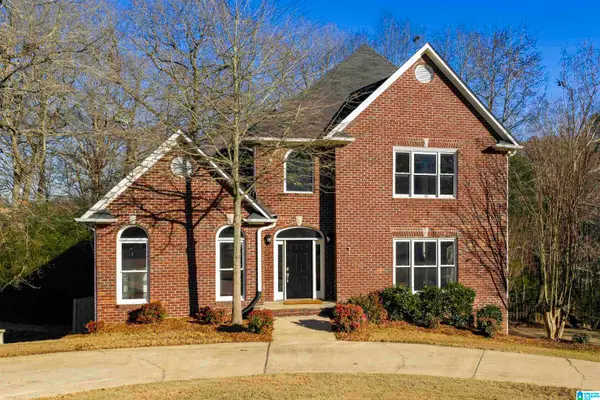 $499,900Active4 beds 4 baths3,411 sq. ft.
$499,900Active4 beds 4 baths3,411 sq. ft.3545 STILL OAKS DRIVE, Trussville, AL 35173
MLS# 21439135Listed by: EXIT LEGACY REALTY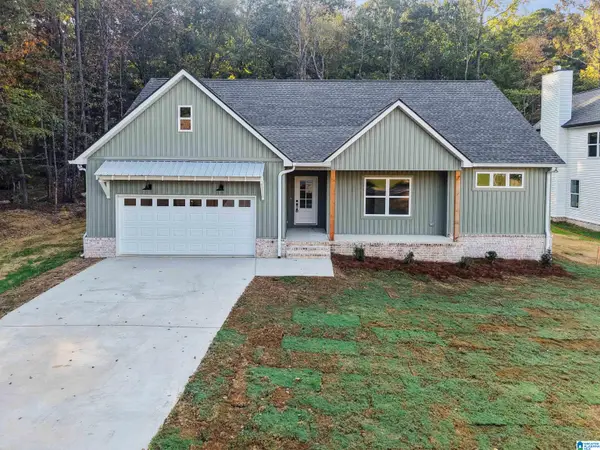 $359,900Active4 beds 3 baths1,784 sq. ft.
$359,900Active4 beds 3 baths1,784 sq. ft.429 ALABAMA BOULEVARD, Trussville, AL 35173
MLS# 21439042Listed by: KELLER WILLIAMS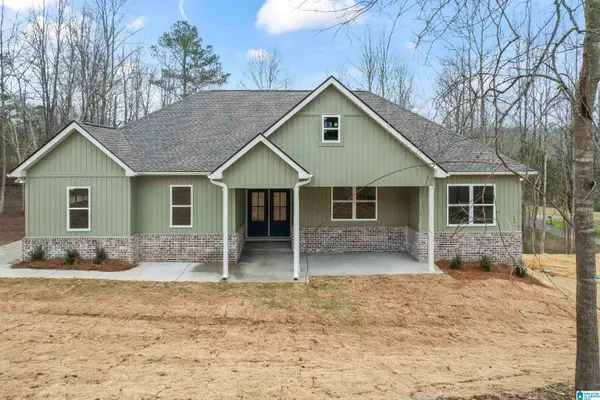 $379,900Active4 beds 3 baths1,900 sq. ft.
$379,900Active4 beds 3 baths1,900 sq. ft.433 ALABAMA BOULEVARD, Trussville, AL 35173
MLS# 21439046Listed by: KELLER WILLIAMS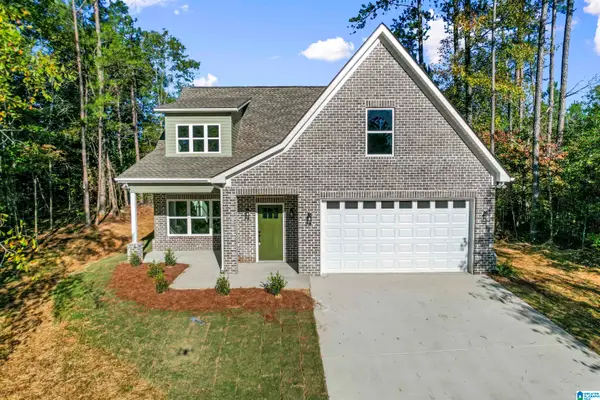 $369,900Active4 beds 3 baths1,872 sq. ft.
$369,900Active4 beds 3 baths1,872 sq. ft.421 ALABAMA BOULEVARD, Trussville, AL 35173
MLS# 21439041Listed by: KELLER WILLIAMS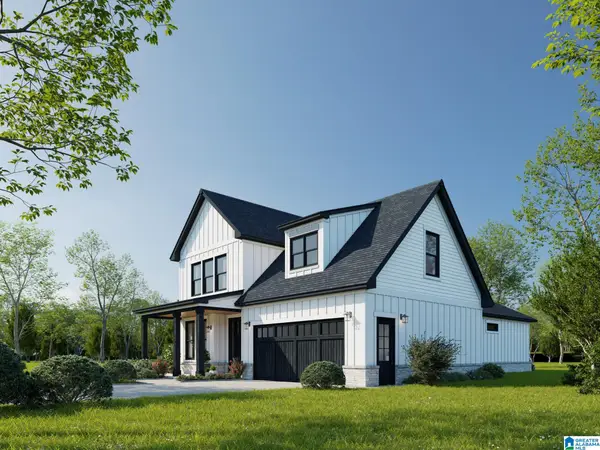 $389,900Active4 beds 4 baths2,028 sq. ft.
$389,900Active4 beds 4 baths2,028 sq. ft.425 ALABAMA BOULEVARD, Trussville, AL 35173
MLS# 21439040Listed by: KELLER WILLIAMS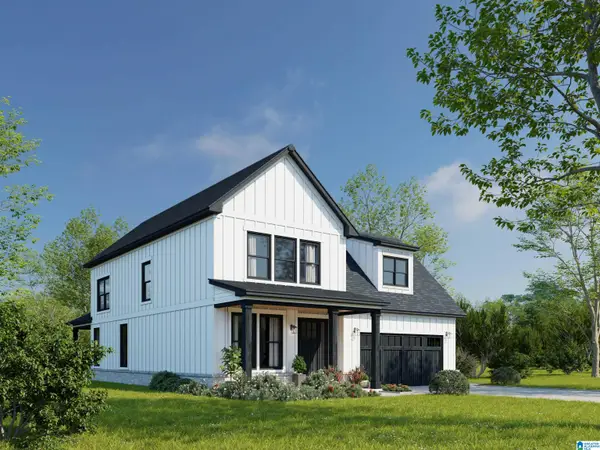 $389,900Active4 beds 4 baths2,028 sq. ft.
$389,900Active4 beds 4 baths2,028 sq. ft.413 ALABAMA BOULEVARD, Trussville, AL 35173
MLS# 21439036Listed by: KELLER WILLIAMS
