240 BRADFORD WAY, Trussville, AL 35173
Local realty services provided by:ERA Waldrop Real Estate
Listed by: joey calvin
Office: keller williams
MLS#:21379199
Source:AL_BAMLS
Price summary
- Price:$567,250
- Price per sq. ft.:$250
About this home
New construction in Argo! Welcome to Grant Crossing! The Jordan Plan is a Modern Farmhouse Style Home featuring 3 Beds 2 Baths. As you enter the double front doors, you'll be greeted by natural light shining through from 3 windows hovering overhead. Passing through the indented foyer, you'll experience the elegant charm of the towering, vaulted ceiling spanning over the Great Room. The Great Room is surrounded by an open concept dining and kitchen area complete with an oversized island, gas stove, and a huge butler's pantry. Just off the kitchen is a large laundry room/mud room, an office across the way off the foyer, and the entrance to your Master Suite complete with a very large walk-in closet! Guest bedrooms also feature walk-in closets. From your front and back porches, you'll enjoy sunrises and sunsets over the beautiful mountain landscape which surrounds the City of Argo. Take a walk through the quaint nature trail or to 1 of the 2 community ponds. You must see Grant Crossing!
Contact an agent
Home facts
- Year built:2025
- Listing ID #:21379199
- Added:649 day(s) ago
- Updated:December 18, 2025 at 02:45 AM
Rooms and interior
- Bedrooms:3
- Total bathrooms:2
- Full bathrooms:2
- Living area:2,269 sq. ft.
Heating and cooling
- Cooling:Central
- Heating:Central
Structure and exterior
- Year built:2025
- Building area:2,269 sq. ft.
- Lot area:1 Acres
Schools
- High school:SPRINGVILLE
- Middle school:SPRINGVILLE
- Elementary school:SPRINGVILLE
Utilities
- Water:Public Water
- Sewer:Septic
Finances and disclosures
- Price:$567,250
- Price per sq. ft.:$250
New listings near 240 BRADFORD WAY
- New
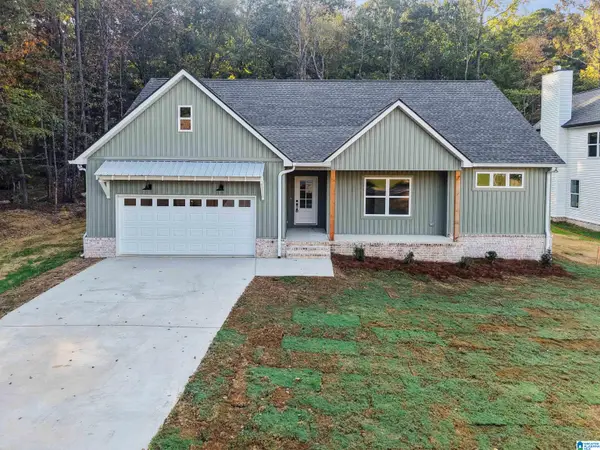 $359,900Active4 beds 3 baths1,784 sq. ft.
$359,900Active4 beds 3 baths1,784 sq. ft.429 ALABAMA BOULEVARD, Trussville, AL 35173
MLS# 21439042Listed by: KELLER WILLIAMS - New
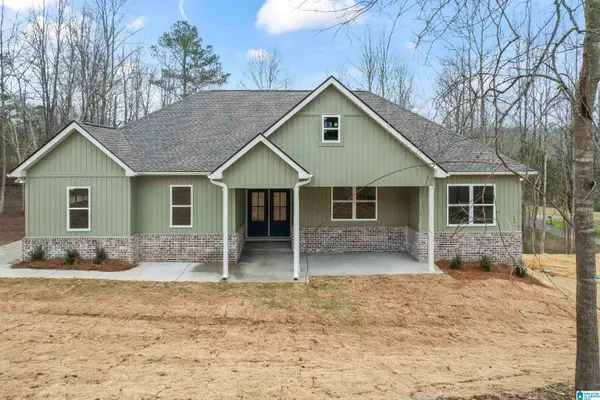 $379,900Active4 beds 3 baths1,900 sq. ft.
$379,900Active4 beds 3 baths1,900 sq. ft.433 ALABAMA BOULEVARD, Trussville, AL 35173
MLS# 21439046Listed by: KELLER WILLIAMS - New
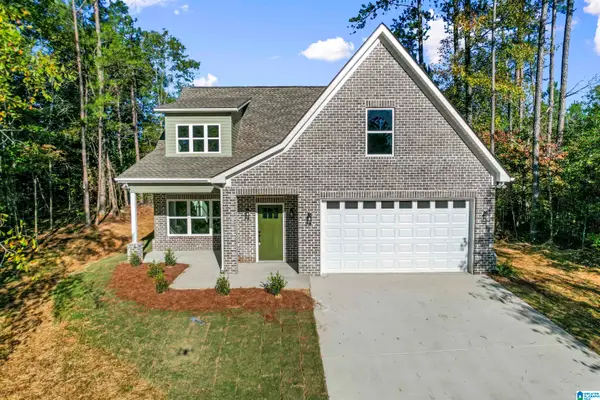 $369,900Active4 beds 3 baths1,872 sq. ft.
$369,900Active4 beds 3 baths1,872 sq. ft.421 ALABAMA BOULEVARD, Trussville, AL 35173
MLS# 21439041Listed by: KELLER WILLIAMS - New
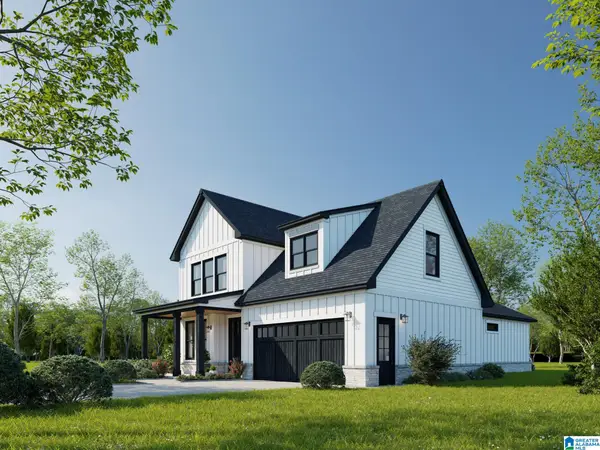 $389,900Active4 beds 4 baths2,028 sq. ft.
$389,900Active4 beds 4 baths2,028 sq. ft.425 ALABAMA BOULEVARD, Trussville, AL 35173
MLS# 21439040Listed by: KELLER WILLIAMS - New
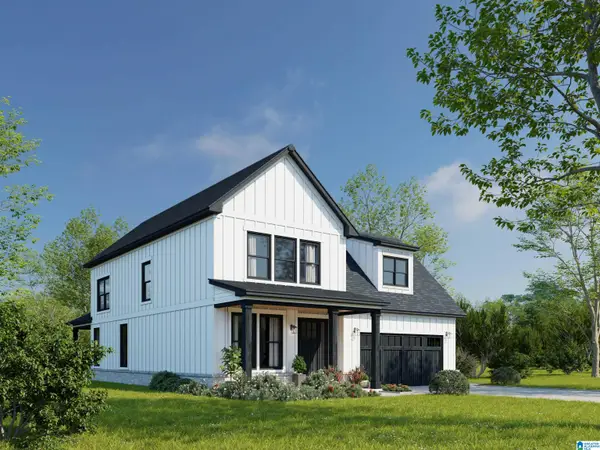 $389,900Active4 beds 4 baths2,028 sq. ft.
$389,900Active4 beds 4 baths2,028 sq. ft.413 ALABAMA BOULEVARD, Trussville, AL 35173
MLS# 21439036Listed by: KELLER WILLIAMS - New
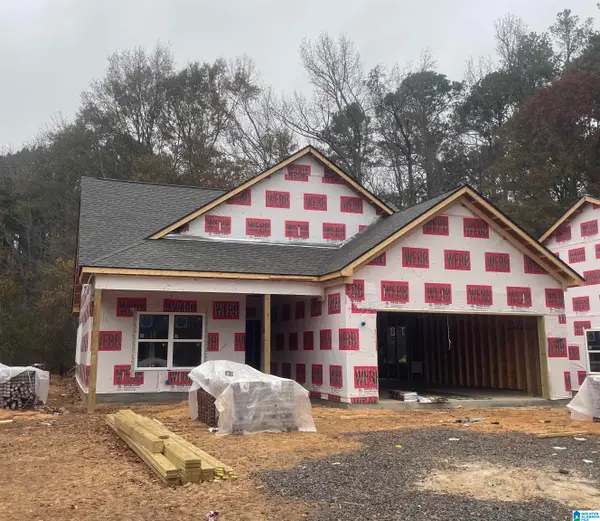 $319,900Active3 beds 3 baths1,600 sq. ft.
$319,900Active3 beds 3 baths1,600 sq. ft.409 ALABAMA BOULEVARD, Trussville, AL 35173
MLS# 21439028Listed by: KELLER WILLIAMS - New
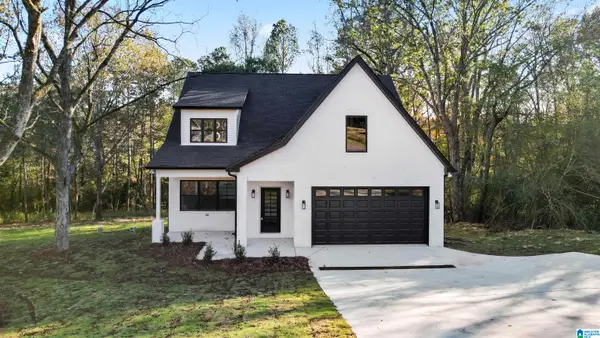 $369,900Active4 beds 3 baths1,872 sq. ft.
$369,900Active4 beds 3 baths1,872 sq. ft.101 ALABAMA BOULEVARD, Trussville, AL 35173
MLS# 21438971Listed by: KELLER WILLIAMS - New
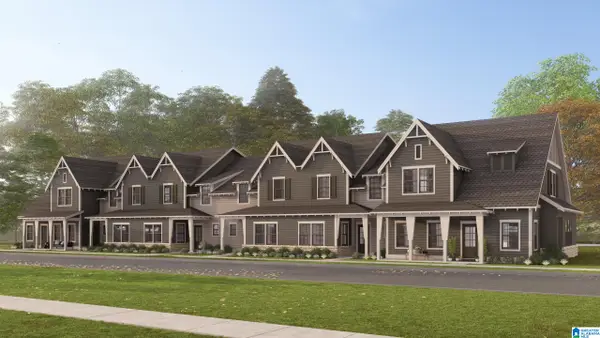 $373,580Active3 beds 3 baths1,924 sq. ft.
$373,580Active3 beds 3 baths1,924 sq. ft.6636 SPRING STREET, Trussville, AL 35173
MLS# 21438931Listed by: HARRIS DOYLE HOMES - New
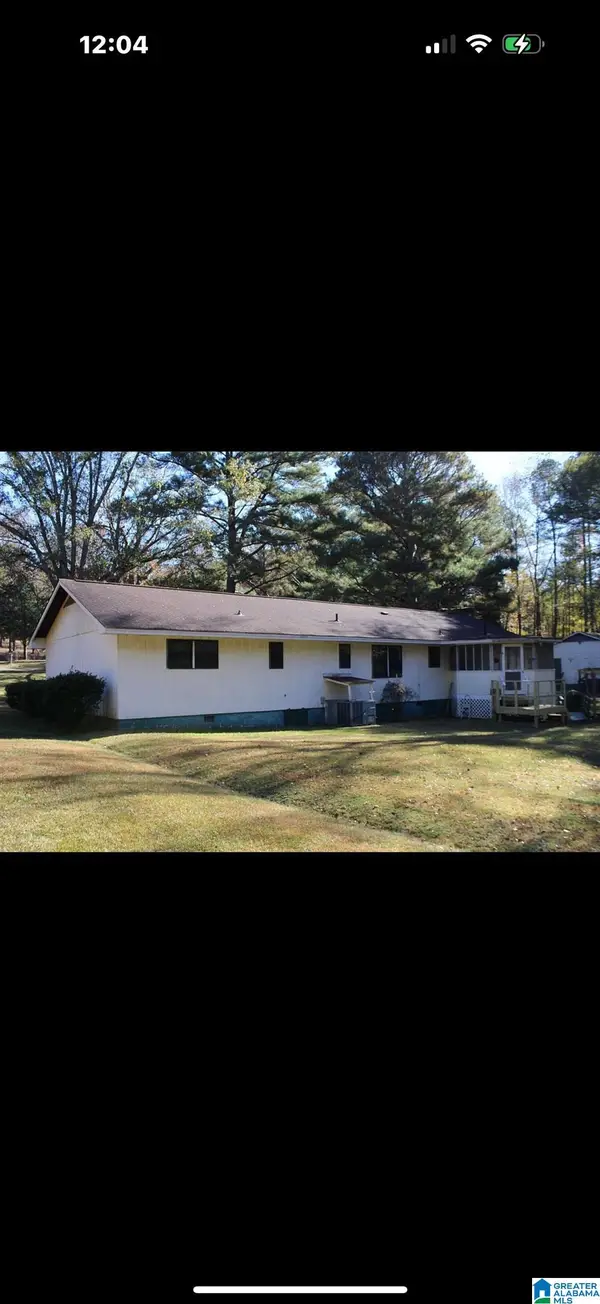 $357,500Active3 beds 2 baths1,600 sq. ft.
$357,500Active3 beds 2 baths1,600 sq. ft.5994 ADVENT CIRCLE, Trussville, AL 35173
MLS# 21438731Listed by: KELLER WILLIAMS PELL CITY - New
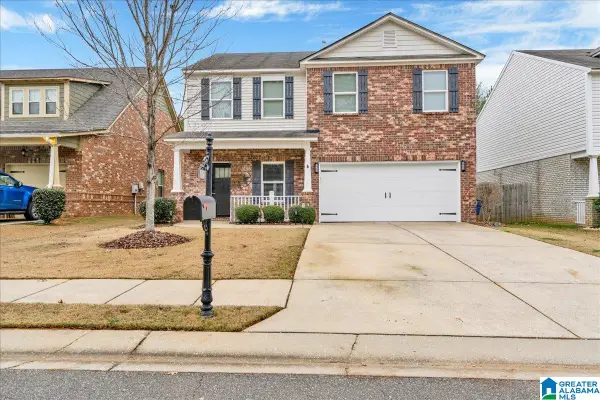 $349,000Active3 beds 3 baths1,920 sq. ft.
$349,000Active3 beds 3 baths1,920 sq. ft.519 GLEN CROSS COVE, Trussville, AL 35173
MLS# 21438575Listed by: ALPHA SMITH REALTY GROUP LLC
