335 JACOBS LOOP, Trussville, AL 35173
Local realty services provided by:ERA Byars Realty
335 JACOBS LOOP,Trussville, AL 35173
$596,850
- 3 Beds
- 2 Baths
- 2,300 sq. ft.
- Single family
- Active
Listed by: joey calvin
Office: keller williams
MLS#:21395190
Source:AL_BAMLS
Price summary
- Price:$596,850
- Price per sq. ft.:$259.5
About this home
New construction in Argo! Welcome to Grant Crossing! Modern Farmhouse Style Home featuring 3 Beds 2.5 Baths. As you enter the front door, you'll be greeted by natural light shining through from 3 windows hovering overhead. Passing through the foyer, you'll experience the elegant charm of the towering, vaulted ceiling spanning over the Great Room. The Great Room is surrounded by a separate dining room with openings into the kitchen and great room. The kitchen is complete with an oversized island, gas stove, and a huge butler's pantry. Just down the hallway from the kitchen is a large laundry room, an office, a half bath and entrance to your Master Suite with access to your porch wrapping around 3 sides of the home! From your wrap around porch, you'll enjoy sunrises and sunsets over the beautiful mountain landscape which surrounds the City of Argo. Take a walk through the quaint nature trail or to 1 of the 2 community ponds. You must see Grant Crossing!
Contact an agent
Home facts
- Year built:2025
- Listing ID #:21395190
- Added:484 day(s) ago
- Updated:December 18, 2025 at 02:45 AM
Rooms and interior
- Bedrooms:3
- Total bathrooms:2
- Full bathrooms:2
- Living area:2,300 sq. ft.
Heating and cooling
- Cooling:Central
- Heating:Central
Structure and exterior
- Year built:2025
- Building area:2,300 sq. ft.
- Lot area:1 Acres
Schools
- High school:SPRINGVILLE
- Middle school:SPRINGVILLE
- Elementary school:SPRINGVILLE
Utilities
- Water:Public Water
- Sewer:Septic
Finances and disclosures
- Price:$596,850
- Price per sq. ft.:$259.5
New listings near 335 JACOBS LOOP
- New
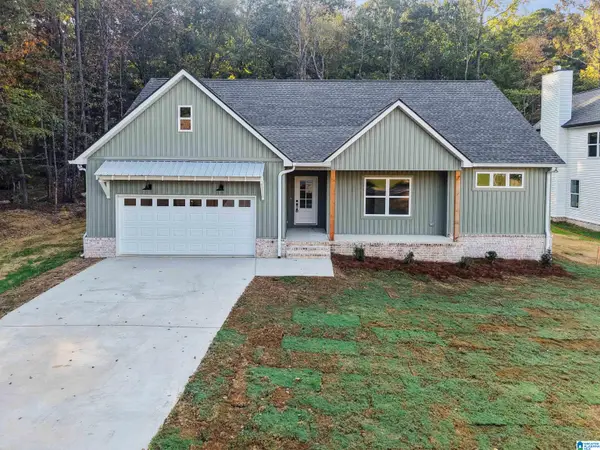 $359,900Active4 beds 3 baths1,784 sq. ft.
$359,900Active4 beds 3 baths1,784 sq. ft.429 ALABAMA BOULEVARD, Trussville, AL 35173
MLS# 21439042Listed by: KELLER WILLIAMS - New
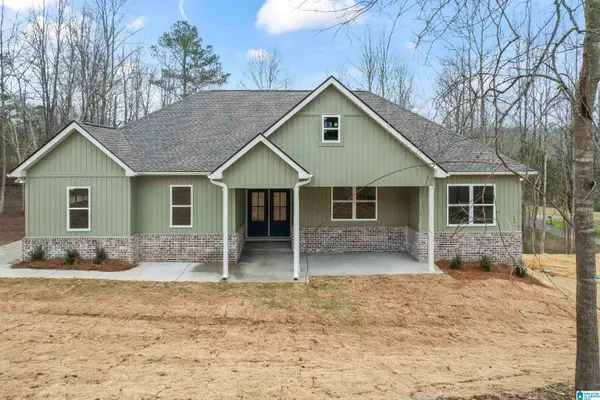 $379,900Active4 beds 3 baths1,900 sq. ft.
$379,900Active4 beds 3 baths1,900 sq. ft.433 ALABAMA BOULEVARD, Trussville, AL 35173
MLS# 21439046Listed by: KELLER WILLIAMS - New
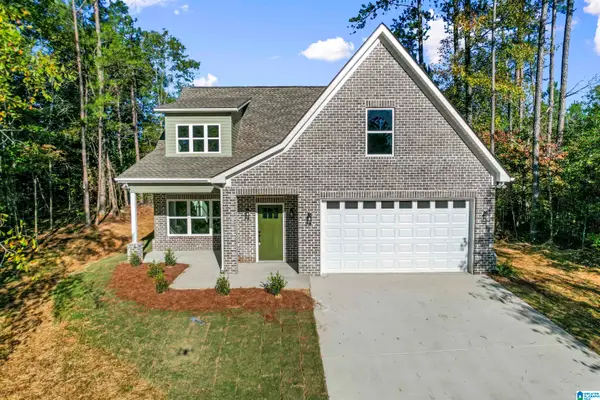 $369,900Active4 beds 3 baths1,872 sq. ft.
$369,900Active4 beds 3 baths1,872 sq. ft.421 ALABAMA BOULEVARD, Trussville, AL 35173
MLS# 21439041Listed by: KELLER WILLIAMS - New
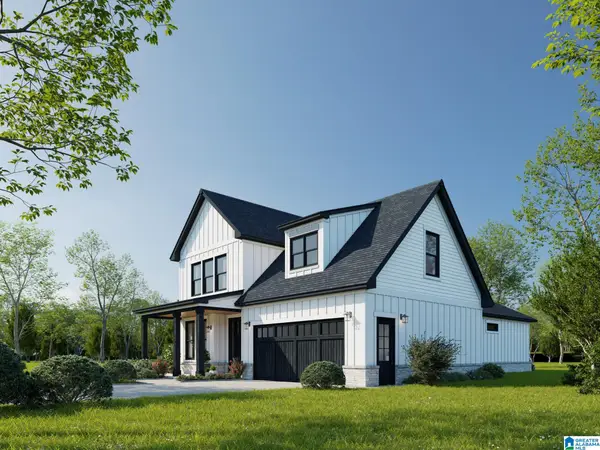 $389,900Active4 beds 4 baths2,028 sq. ft.
$389,900Active4 beds 4 baths2,028 sq. ft.425 ALABAMA BOULEVARD, Trussville, AL 35173
MLS# 21439040Listed by: KELLER WILLIAMS - New
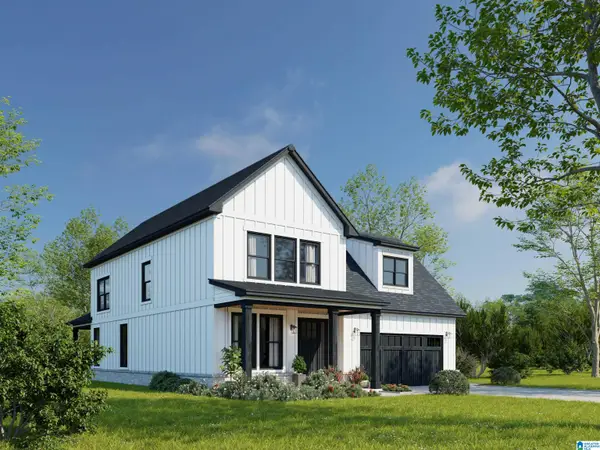 $389,900Active4 beds 4 baths2,028 sq. ft.
$389,900Active4 beds 4 baths2,028 sq. ft.413 ALABAMA BOULEVARD, Trussville, AL 35173
MLS# 21439036Listed by: KELLER WILLIAMS - New
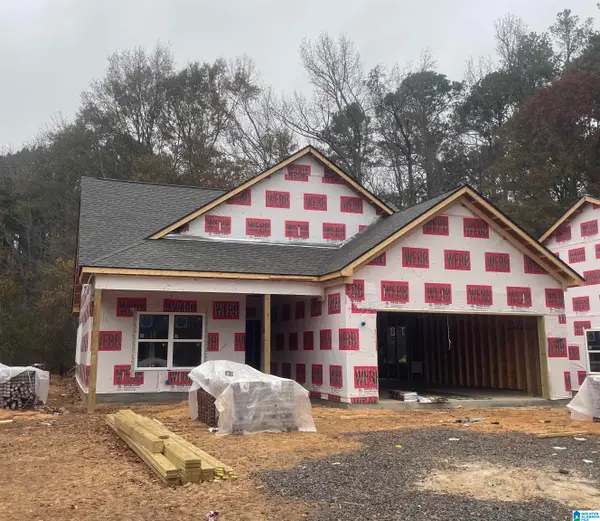 $319,900Active3 beds 3 baths1,600 sq. ft.
$319,900Active3 beds 3 baths1,600 sq. ft.409 ALABAMA BOULEVARD, Trussville, AL 35173
MLS# 21439028Listed by: KELLER WILLIAMS - New
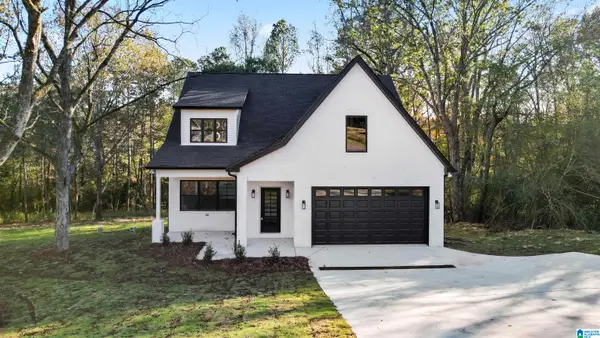 $369,900Active4 beds 3 baths1,872 sq. ft.
$369,900Active4 beds 3 baths1,872 sq. ft.101 ALABAMA BOULEVARD, Trussville, AL 35173
MLS# 21438971Listed by: KELLER WILLIAMS - New
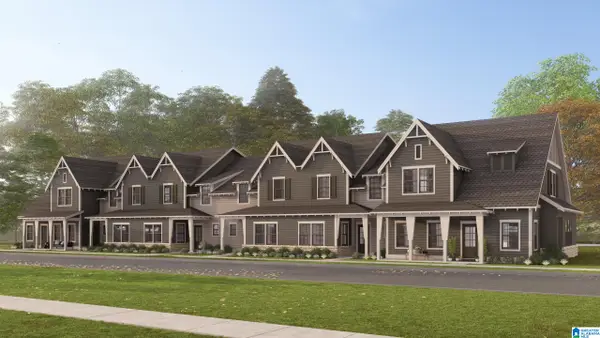 $373,580Active3 beds 3 baths1,924 sq. ft.
$373,580Active3 beds 3 baths1,924 sq. ft.6636 SPRING STREET, Trussville, AL 35173
MLS# 21438931Listed by: HARRIS DOYLE HOMES - New
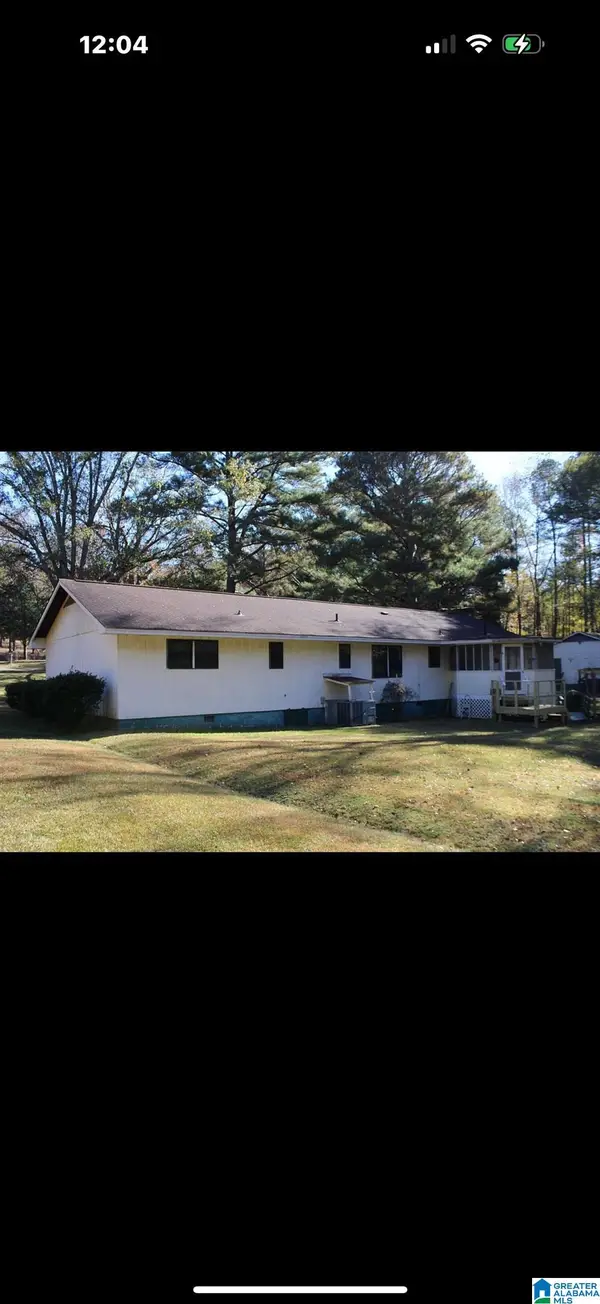 $357,500Active3 beds 2 baths1,600 sq. ft.
$357,500Active3 beds 2 baths1,600 sq. ft.5994 ADVENT CIRCLE, Trussville, AL 35173
MLS# 21438731Listed by: KELLER WILLIAMS PELL CITY - New
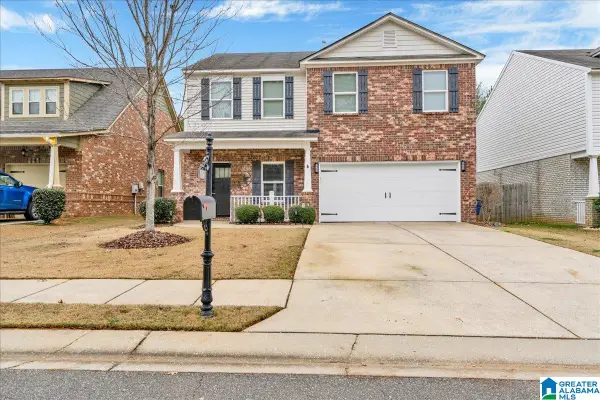 $349,000Active3 beds 3 baths1,920 sq. ft.
$349,000Active3 beds 3 baths1,920 sq. ft.519 GLEN CROSS COVE, Trussville, AL 35173
MLS# 21438575Listed by: ALPHA SMITH REALTY GROUP LLC
