3622 HALCYON TRACE, Trussville, AL 35173
Local realty services provided by:ERA Waldrop Real Estate
Upcoming open houses
- Sun, Sep 2102:00 pm - 04:00 pm
Listed by:billy brodie
Office:keller williams trussville
MLS#:21429121
Source:AL_BAMLS
Price summary
- Price:$415,000
- Price per sq. ft.:$199.04
About this home
Check out this recently built craftsman home just minutes from nationally ranked schools, shopping, entertainment, and interstate! Dark walnut natural hardwoods flow seamlessly throughout the main level. 10+ feet ceilings in foyer upon entry. Open concept living with quartz countertops in kitchen, subway tile backsplash, stainless steel appliances, farmhouse sink, walk-in pantry, and gas range. Built-in bookshelves in living room with brick fireplace overlooking backyard. Tray ceiling in master bedroom with walk in closet, walk in shower with ceramic tile, double vanity, and water closet Upstairs loft with multiple walk in attic spaces and a potential fourth bedroom or home office. 2 additional beds and full bath upstairs. 2 car garage on main level, covered back patio with outdoor fan, uncovered patio extension, and fenced in backyard with plush Bermuda sod. We look forward to seeing you there!
Contact an agent
Home facts
- Year built:2021
- Listing ID #:21429121
- Added:22 day(s) ago
- Updated:September 16, 2025 at 02:25 PM
Rooms and interior
- Bedrooms:3
- Total bathrooms:3
- Full bathrooms:2
- Half bathrooms:1
- Living area:2,085 sq. ft.
Heating and cooling
- Cooling:Central
- Heating:Central
Structure and exterior
- Year built:2021
- Building area:2,085 sq. ft.
- Lot area:0.15 Acres
Schools
- High school:HEWITT-TRUSSVILLE
- Middle school:HEWITT-TRUSSVILLE
- Elementary school:MAGNOLIA
Utilities
- Water:Public Water
- Sewer:Sewer Connected
Finances and disclosures
- Price:$415,000
- Price per sq. ft.:$199.04
New listings near 3622 HALCYON TRACE
- New
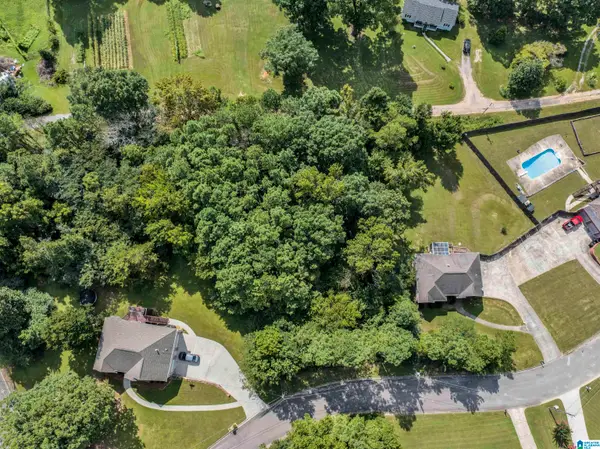 $25,000Active0.45 Acres
$25,000Active0.45 Acres7604 AZALEA CIRCLE, Trussville, AL 35173
MLS# 21431229Listed by: KELLER WILLIAMS REALTY VESTAVIA - Open Sun, 2 to 4pmNew
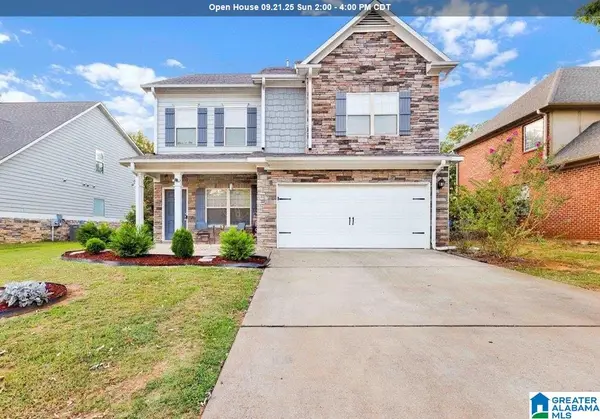 $390,000Active4 beds 3 baths2,084 sq. ft.
$390,000Active4 beds 3 baths2,084 sq. ft.8682 HIGHLANDS DRIVE, Trussville, AL 35173
MLS# 21431167Listed by: KELLER WILLIAMS REALTY VESTAVIA - New
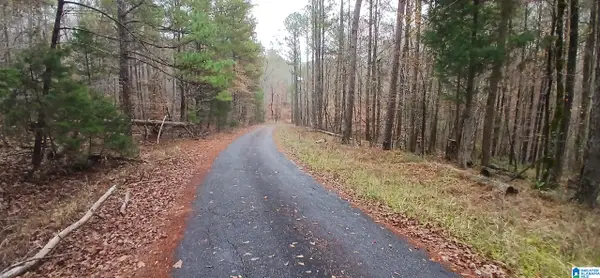 $344,250Active40.5 Acres
$344,250Active40.5 Acres0 VENABLE ROAD, Argo, AL 35173
MLS# 21431123Listed by: LAH SOTHEBY'S INTERNATIONAL REALTY MOUNTAIN BROOK - New
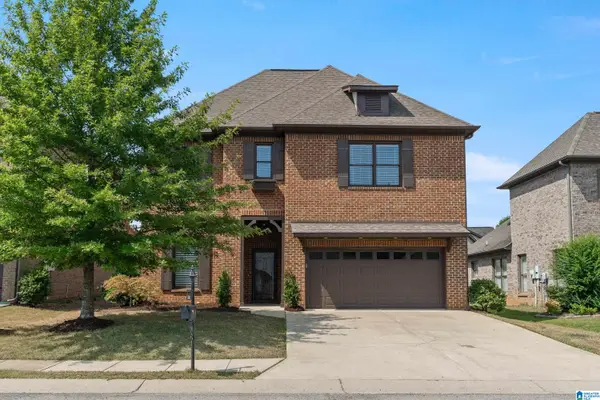 $425,000Active4 beds 3 baths2,564 sq. ft.
$425,000Active4 beds 3 baths2,564 sq. ft.3314 CHASE COURT, Trussville, AL 35235
MLS# 21431076Listed by: KELLER WILLIAMS METRO SOUTH - New
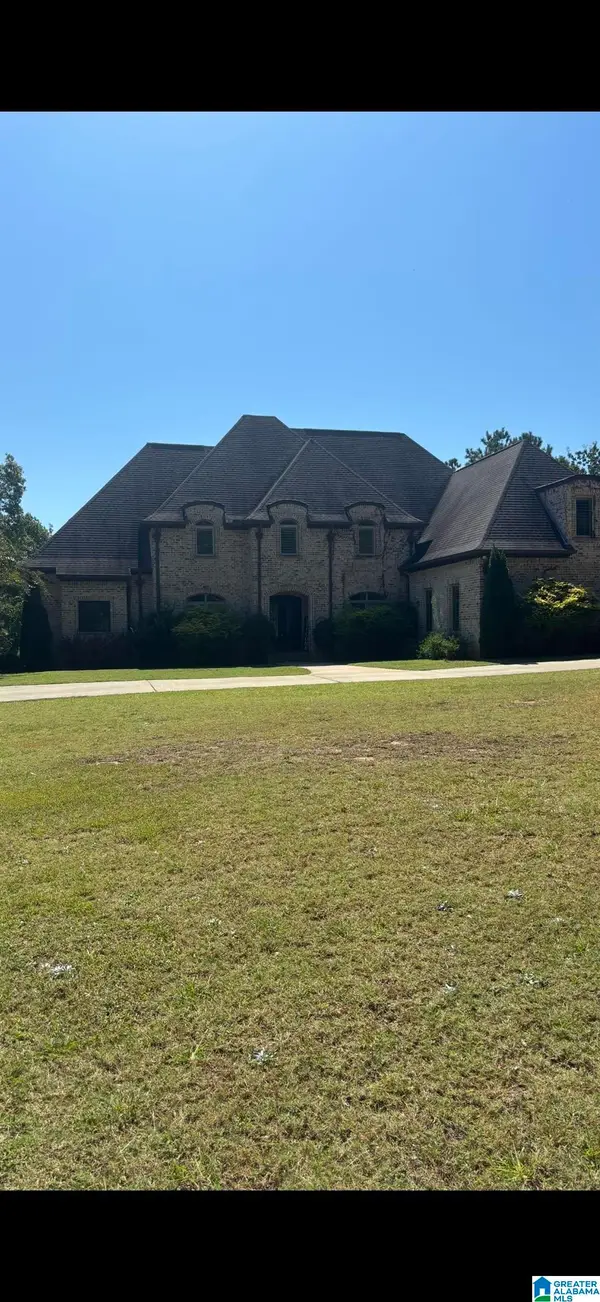 $1,200,000Active6 beds 6 baths7,575 sq. ft.
$1,200,000Active6 beds 6 baths7,575 sq. ft.8749 SCOTT DRIVE, Trussville, AL 35173
MLS# 21431070Listed by: KELLER WILLIAMS TRUSSVILLE - New
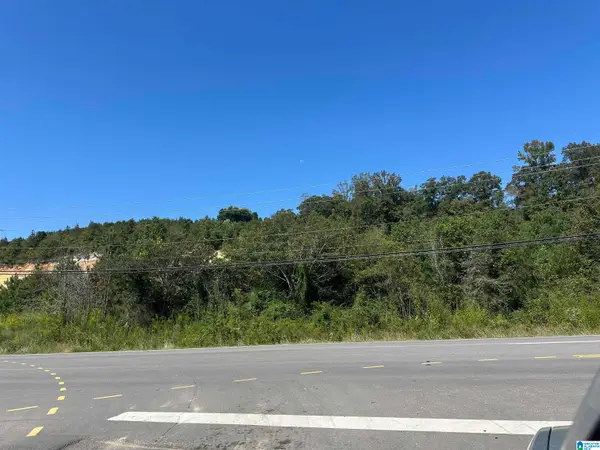 $4,775,000Active20 Acres
$4,775,000Active20 Acres6745 GADSDEN HIGHWAY, Trussville, AL 35173
MLS# 21431071Listed by: RE/MAX REALTY BROKERS - New
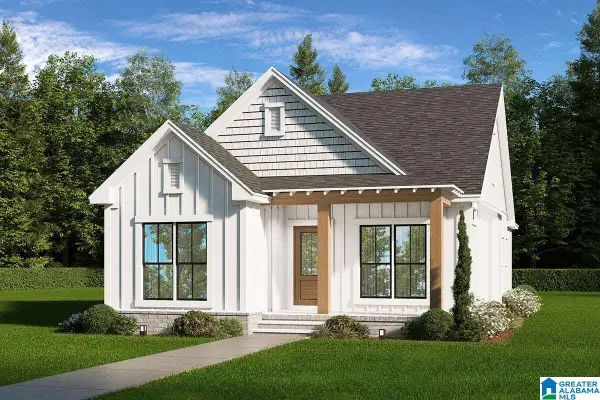 $330,000Active3 beds 2 baths1,362 sq. ft.
$330,000Active3 beds 2 baths1,362 sq. ft.3477 CEDARBROOK CIRCLE, Trussville, AL 35173
MLS# 21431053Listed by: KELLER WILLIAMS TRUSSVILLE - New
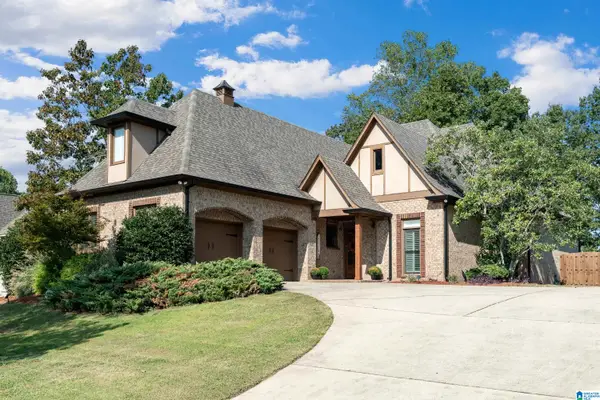 $374,900Active3 beds 2 baths2,008 sq. ft.
$374,900Active3 beds 2 baths2,008 sq. ft.8468 LEDGE CIRCLE, Trussville, AL 35173
MLS# 21431026Listed by: RE/MAX REALTY BROKERS 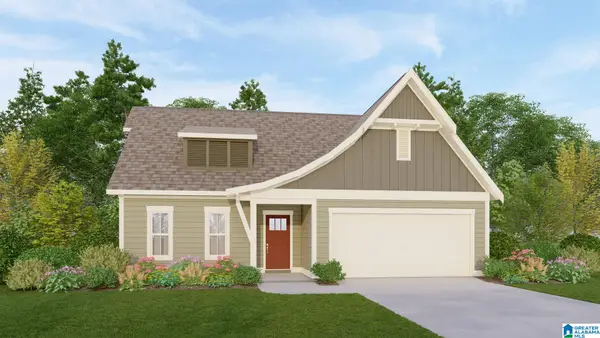 $399,200Pending3 beds 2 baths1,596 sq. ft.
$399,200Pending3 beds 2 baths1,596 sq. ft.5435 LONGMEADOW RIDGE, Trussville, AL 35173
MLS# 21430981Listed by: HARRIS DOYLE HOMES- New
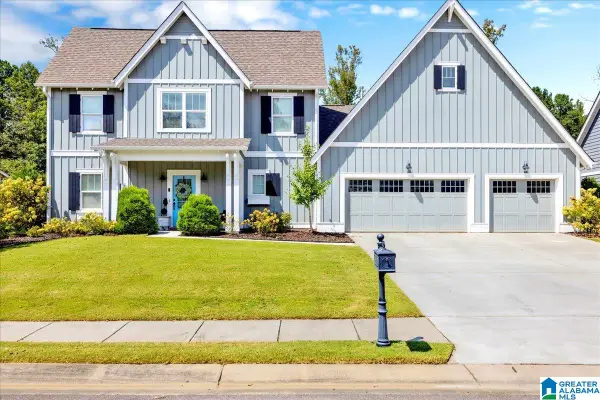 $550,000Active4 beds 3 baths3,020 sq. ft.
$550,000Active4 beds 3 baths3,020 sq. ft.7922 KERITH LANE, Trussville, AL 35173
MLS# 21430917Listed by: KELLER WILLIAMS HOMEWOOD
