4228 CAHABA BEND, Trussville, AL 35173
Local realty services provided by:ERA King Real Estate Company, Inc.
Listed by:hannah granholm
Office:keller williams trussville
MLS#:21429816
Source:AL_BAMLS
Price summary
- Price:$485,900
- Price per sq. ft.:$191.3
About this home
A sense of warmth radiates from the great room and open concept creates a versatile space designed to bring everyone together. Large windows flood the entire space with natural lighting. Gourmet kitchen features ample storage, large island with integrated trash bin, quartz countertops, undermount sink, cabinet hood, full overlay cabinets with dovetail construction drawers, under cabinet lighting, tile backsplash, five burner gas cooktop, combination wall oven and a large pantry cabinet with pull out drawers. Primary suite is a retreat boasting a luxurious shower with towel warmer, Rain shower head, shower jets, seat, shampoo niche and tumbled marble shower floor. Dual vanity with linen cabinet, quarts countertop, undermount sinks, backsplash, water closet and Walk-in closet. Main level features a second bedroom. Community offers a pool, terrace, fishing, river walk, Cahaba River access, Playground, pocket park and storm shelter. Near The Gateway-Trussville Entertainment District.
Contact an agent
Home facts
- Year built:2014
- Listing ID #:21429816
- Added:15 day(s) ago
- Updated:September 16, 2025 at 02:25 PM
Rooms and interior
- Bedrooms:4
- Total bathrooms:3
- Full bathrooms:3
- Living area:2,540 sq. ft.
Heating and cooling
- Cooling:Central, Split System
- Heating:Gas Heat
Structure and exterior
- Year built:2014
- Building area:2,540 sq. ft.
- Lot area:0.09 Acres
Schools
- High school:HEWITT-TRUSSVILLE
- Middle school:HEWITT-TRUSSVILLE
- Elementary school:PAINE
Utilities
- Water:Public Water
- Sewer:Sewer Connected
Finances and disclosures
- Price:$485,900
- Price per sq. ft.:$191.3
New listings near 4228 CAHABA BEND
- New
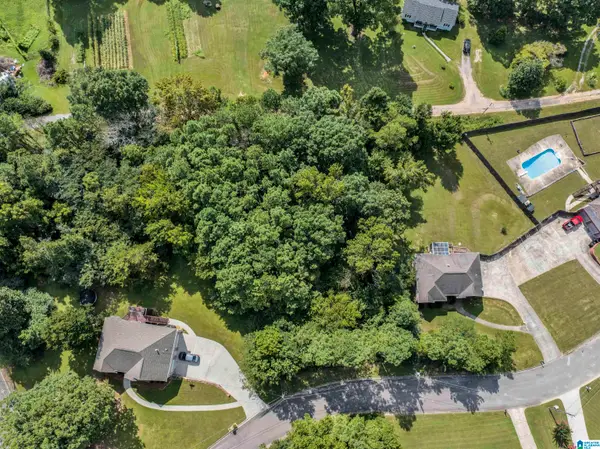 $25,000Active0.45 Acres
$25,000Active0.45 Acres7604 AZALEA CIRCLE, Trussville, AL 35173
MLS# 21431229Listed by: KELLER WILLIAMS REALTY VESTAVIA - Open Sun, 2 to 4pmNew
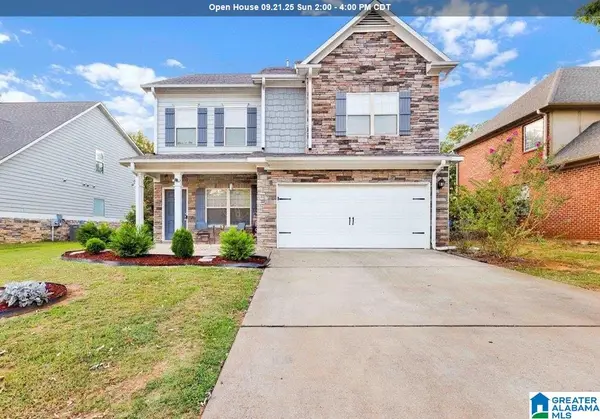 $390,000Active4 beds 3 baths2,084 sq. ft.
$390,000Active4 beds 3 baths2,084 sq. ft.8682 HIGHLANDS DRIVE, Trussville, AL 35173
MLS# 21431167Listed by: KELLER WILLIAMS REALTY VESTAVIA - New
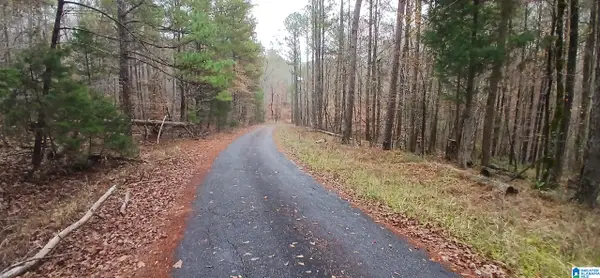 $344,250Active40.5 Acres
$344,250Active40.5 Acres0 VENABLE ROAD, Argo, AL 35173
MLS# 21431123Listed by: LAH SOTHEBY'S INTERNATIONAL REALTY MOUNTAIN BROOK - New
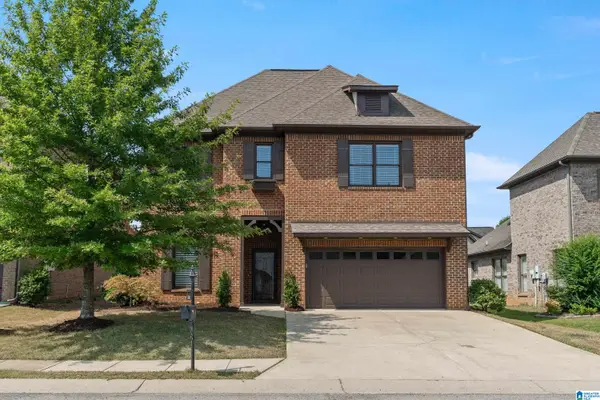 $425,000Active4 beds 3 baths2,564 sq. ft.
$425,000Active4 beds 3 baths2,564 sq. ft.3314 CHASE COURT, Trussville, AL 35235
MLS# 21431076Listed by: KELLER WILLIAMS METRO SOUTH - New
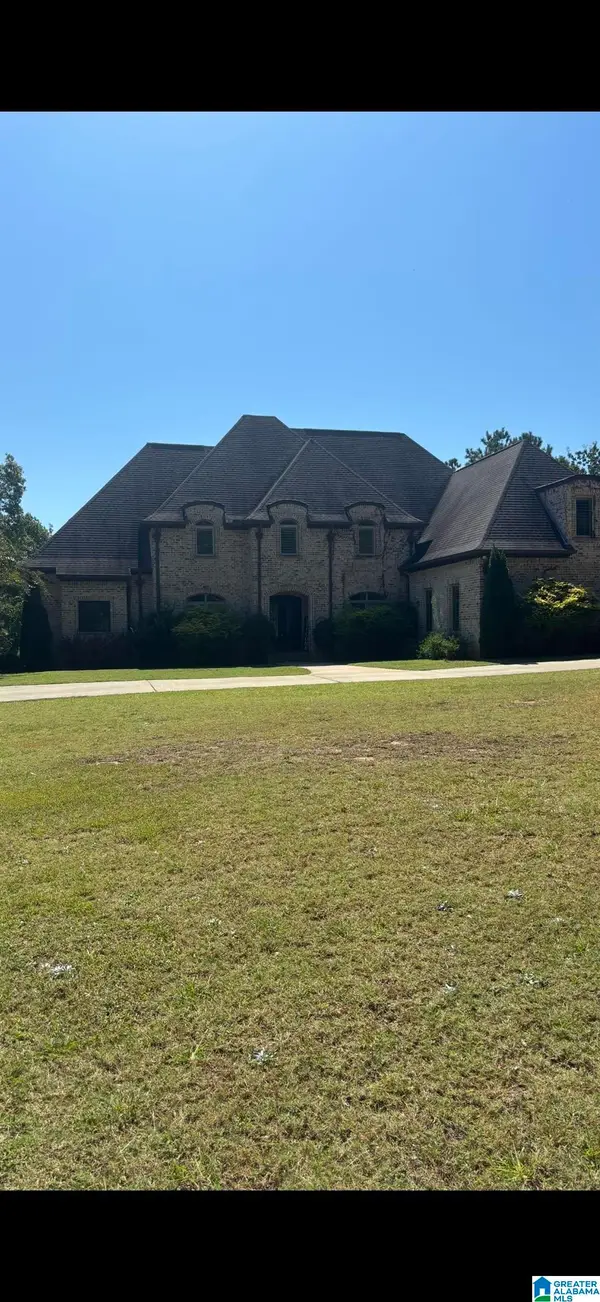 $1,200,000Active6 beds 6 baths7,575 sq. ft.
$1,200,000Active6 beds 6 baths7,575 sq. ft.8749 SCOTT DRIVE, Trussville, AL 35173
MLS# 21431070Listed by: KELLER WILLIAMS TRUSSVILLE - New
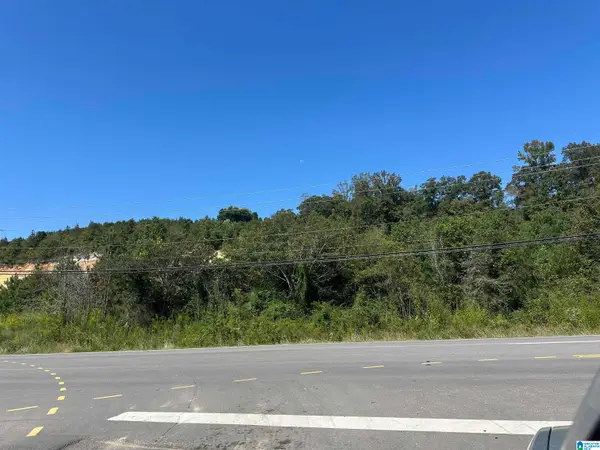 $4,775,000Active20 Acres
$4,775,000Active20 Acres6745 GADSDEN HIGHWAY, Trussville, AL 35173
MLS# 21431071Listed by: RE/MAX REALTY BROKERS - New
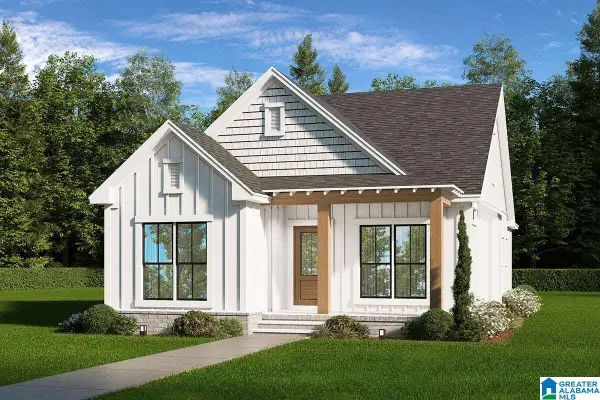 $330,000Active3 beds 2 baths1,362 sq. ft.
$330,000Active3 beds 2 baths1,362 sq. ft.3477 CEDARBROOK CIRCLE, Trussville, AL 35173
MLS# 21431053Listed by: KELLER WILLIAMS TRUSSVILLE - New
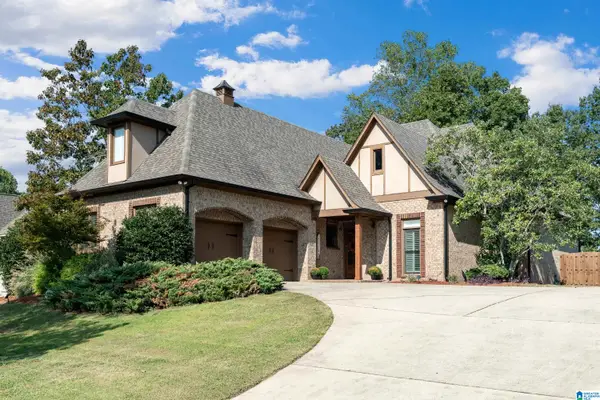 $374,900Active3 beds 2 baths2,008 sq. ft.
$374,900Active3 beds 2 baths2,008 sq. ft.8468 LEDGE CIRCLE, Trussville, AL 35173
MLS# 21431026Listed by: RE/MAX REALTY BROKERS 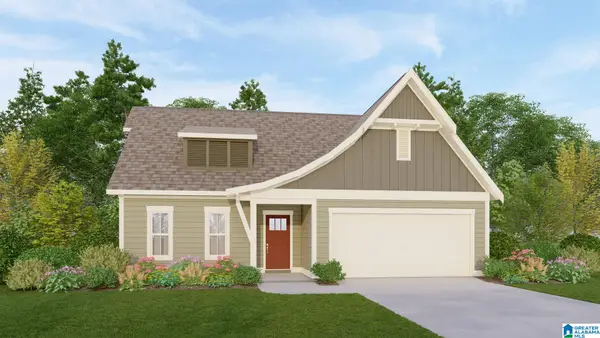 $399,200Pending3 beds 2 baths1,596 sq. ft.
$399,200Pending3 beds 2 baths1,596 sq. ft.5435 LONGMEADOW RIDGE, Trussville, AL 35173
MLS# 21430981Listed by: HARRIS DOYLE HOMES- New
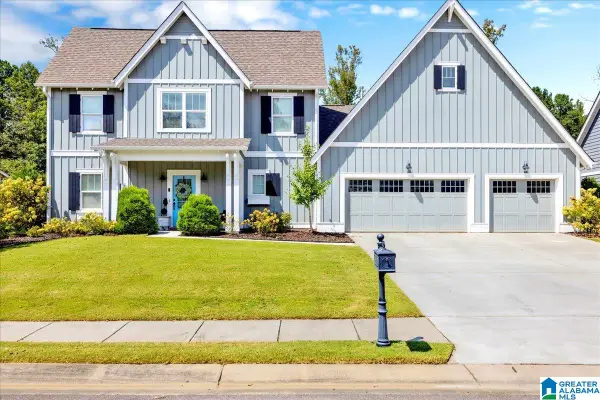 $550,000Active4 beds 3 baths3,020 sq. ft.
$550,000Active4 beds 3 baths3,020 sq. ft.7922 KERITH LANE, Trussville, AL 35173
MLS# 21430917Listed by: KELLER WILLIAMS HOMEWOOD
