4665 BREXTON STREET, Trussville, AL 35173
Local realty services provided by:ERA Waldrop Real Estate
Listed by: mae jefferson
Office: keller williams realty vestavia
MLS#:21437619
Source:AL_BAMLS
Price summary
- Price:$799,900
- Price per sq. ft.:$165.54
About this home
Exceptional multi-generational home in Stockton at The Crest, this rare Vail 2A plan is one of only two with a basement. The light-filled, finished half basement includes a private bedroom, full bath, living area, laundry, ground-level entrance, and stylish kitchenette—perfect for guests. The main level offers a primary suite with luxurious bath and custom closet, a second bedroom and bath, dedicated office, half bath, and second laundry. The chef’s kitchen features gas & electric cooking, an oversized pantry, and open flow to dining and living with a cozy fireplace and custom built-ins. Upstairs, each bedroom has its own bath and custom closet plus a generous flex space. A ChargePoint station, custom window shades, fenced yard, and stained deck complete this thoughtfully designed home.
Contact an agent
Home facts
- Year built:2023
- Listing ID #:21437619
- Added:52 day(s) ago
- Updated:January 04, 2026 at 03:46 AM
Rooms and interior
- Bedrooms:5
- Total bathrooms:6
- Full bathrooms:5
- Half bathrooms:1
- Living area:4,832 sq. ft.
Heating and cooling
- Cooling:Central, Dual Systems, Electric
- Heating:Central, Dual Systems, Gas Heat, Heat Pump
Structure and exterior
- Year built:2023
- Building area:4,832 sq. ft.
- Lot area:0.35 Acres
Schools
- High school:HEWITT-TRUSSVILLE
- Middle school:HEWITT-TRUSSVILLE
- Elementary school:PAINE
Utilities
- Water:Public Water
- Sewer:Sewer Connected
Finances and disclosures
- Price:$799,900
- Price per sq. ft.:$165.54
New listings near 4665 BREXTON STREET
- New
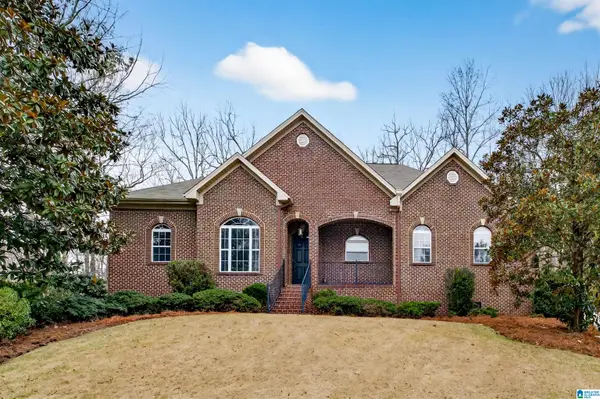 $442,000Active4 beds 3 baths3,561 sq. ft.
$442,000Active4 beds 3 baths3,561 sq. ft.5300 OLD MILL RUN, Trussville, AL 35173
MLS# 21441016Listed by: ARC REALTY MOUNTAIN BROOK - New
 $514,900Active4 beds 3 baths2,768 sq. ft.
$514,900Active4 beds 3 baths2,768 sq. ft.5697 LONG VIEW TRAIL, Trussville, AL 35173
MLS# 21441004Listed by: KELLER WILLIAMS - Open Sun, 1 to 3pmNew
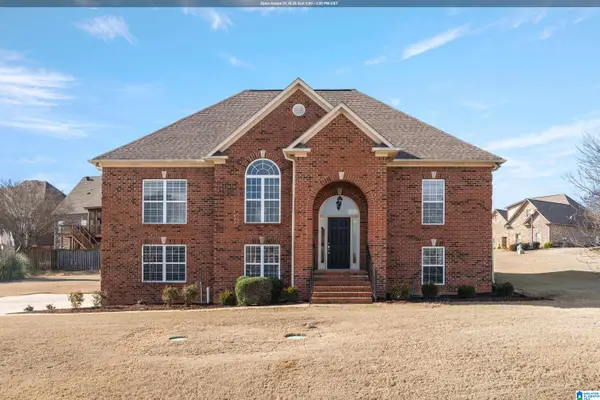 $419,000Active4 beds 3 baths2,540 sq. ft.
$419,000Active4 beds 3 baths2,540 sq. ft.8604 HIGHLANDS TRACE, Trussville, AL 35173
MLS# 21440902Listed by: KELLER WILLIAMS REALTY VESTAVIA - New
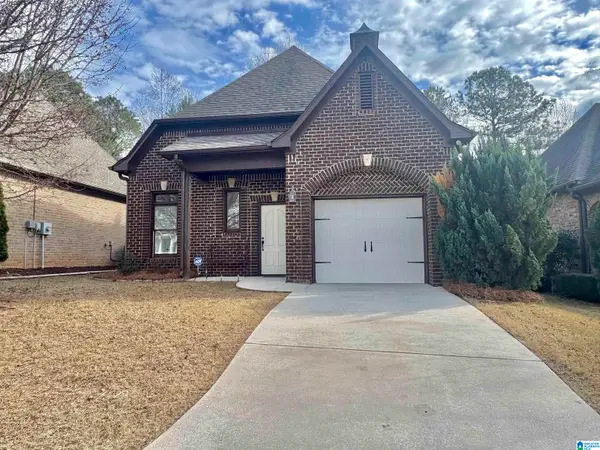 $269,900Active2 beds 2 baths1,438 sq. ft.
$269,900Active2 beds 2 baths1,438 sq. ft.4145 OVERLOOK CIRCLE, Trussville, AL 35173
MLS# 21440775Listed by: WHITE OAK REALTY - New
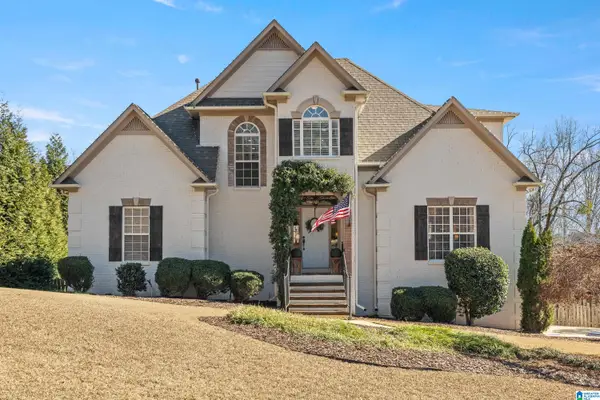 $494,900Active3 beds 4 baths3,065 sq. ft.
$494,900Active3 beds 4 baths3,065 sq. ft.5717 CARRINGTON WAY, Trussville, AL 35173
MLS# 21440702Listed by: REALTYSOUTH-TRUSSVILLE OFFICE - New
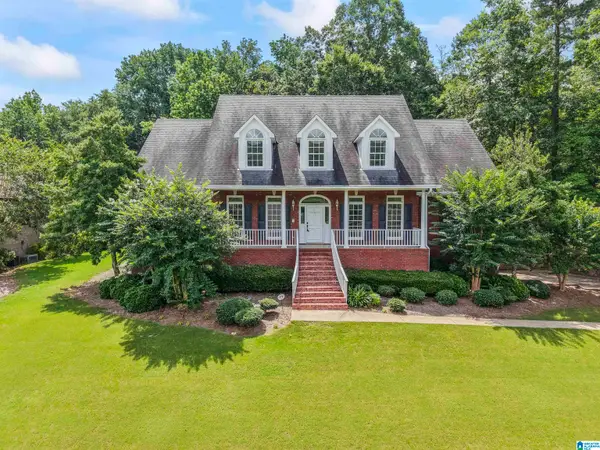 $625,000Active7 beds 4 baths3,886 sq. ft.
$625,000Active7 beds 4 baths3,886 sq. ft.6149 WYNWOOD COVE, Trussville, AL 35173
MLS# 21440572Listed by: KELLER WILLIAMS - New
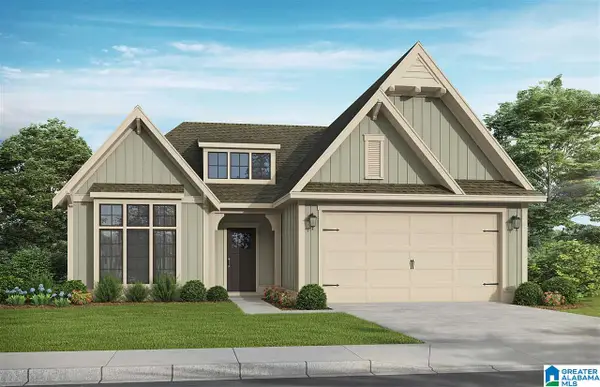 $414,395Active3 beds 2 baths1,649 sq. ft.
$414,395Active3 beds 2 baths1,649 sq. ft.5432 LONGMEADOW RIDGE, Trussville, AL 35173
MLS# 21440537Listed by: HARRIS DOYLE HOMES - New
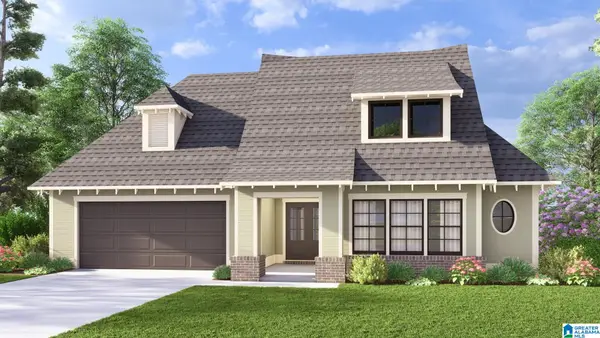 $468,188Active3 beds 3 baths2,128 sq. ft.
$468,188Active3 beds 3 baths2,128 sq. ft.5464 LONGMEADOW RIDGE, Trussville, AL 35173
MLS# 21440539Listed by: HARRIS DOYLE HOMES - New
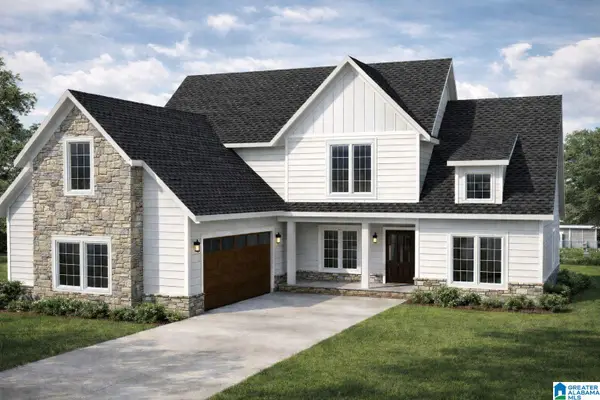 $557,000Active3 beds 4 baths2,135 sq. ft.
$557,000Active3 beds 4 baths2,135 sq. ft.6701 MOSSY OAK COVE, Trussville, AL 35173
MLS# 21440531Listed by: INGRAM & ASSOCIATES, LLC  $499,999Active3 beds 4 baths2,200 sq. ft.
$499,999Active3 beds 4 baths2,200 sq. ft.6710 MOSSY OAK COVE, Trussville, AL 35173
MLS# 21413269Listed by: INGRAM & ASSOCIATES, LLC
