5066 PARK PASS, Trussville, AL 35173
Local realty services provided by:ERA Waldrop Real Estate
Listed by: chris hicks, susan weber
Office: pro home team realty
MLS#:21435962
Source:AL_BAMLS
Price summary
- Price:$439,919
- Price per sq. ft.:$202.17
About this home
Live where community and comfort come together! This charming former model home welcomes you with classic front-porch living and stylish interior finishes. Inside, the open-concept design is ideal for hosting — the kitchen flows seamlessly into the living and dining areas, all anchored by upgraded hardwood floors and natural light. Your main-level retreat includes a generous primary suite with hardwoods, dual vanities, tile shower and a walk-in closet. Upstairs offers the perfect setup for kids, guests, or a work-from-home space - two bedrooms, a shared bath, and a flexible loft. But the magic continues outdoors… Step onto your incredible screened patio, where the fenced backyard backs up to a quiet green space which is a rare privacy feature in Stockton! And you’re just a few houses away from some of the community’s best amenities: Preserve zero-entry pool, playground, fire pit, wiffleball field, and neighborhood events.
Contact an agent
Home facts
- Year built:2017
- Listing ID #:21435962
- Added:54 day(s) ago
- Updated:December 30, 2025 at 03:32 PM
Rooms and interior
- Bedrooms:3
- Total bathrooms:3
- Full bathrooms:2
- Half bathrooms:1
- Living area:2,176 sq. ft.
Heating and cooling
- Cooling:Central
- Heating:Central
Structure and exterior
- Year built:2017
- Building area:2,176 sq. ft.
- Lot area:0.15 Acres
Schools
- High school:HEWITT-TRUSSVILLE
- Middle school:HEWITT-TRUSSVILLE
- Elementary school:PAINE
Utilities
- Water:Public Water
- Sewer:Sewer Connected
Finances and disclosures
- Price:$439,919
- Price per sq. ft.:$202.17
New listings near 5066 PARK PASS
- New
 $349,900Active4 beds 3 baths2,982 sq. ft.
$349,900Active4 beds 3 baths2,982 sq. ft.7371 THOMAS HALL DRIVE, Trussville, AL 35173
MLS# 21439535Listed by: KELLER WILLIAMS METRO SOUTH - New
 $20,000Active0.85 Acres
$20,000Active0.85 Acres222 OAK HILL CIRCLE, Trussville, AL 35173
MLS# 21439495Listed by: REALTYSOUTH-ONEONTA/BLOUNT CO - New
 $375,000Active3 beds 3 baths2,572 sq. ft.
$375,000Active3 beds 3 baths2,572 sq. ft.226 SNAKE HILL ROAD, Trussville, AL 35173
MLS# 21439201Listed by: KELLER WILLIAMS REALTY HOOVER 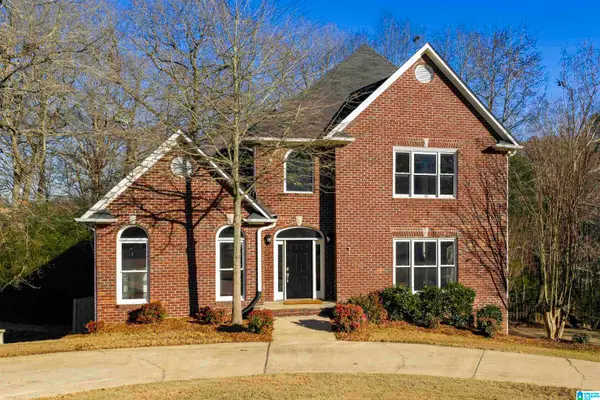 $499,900Active4 beds 4 baths3,411 sq. ft.
$499,900Active4 beds 4 baths3,411 sq. ft.3545 STILL OAKS DRIVE, Trussville, AL 35173
MLS# 21439135Listed by: EXIT LEGACY REALTY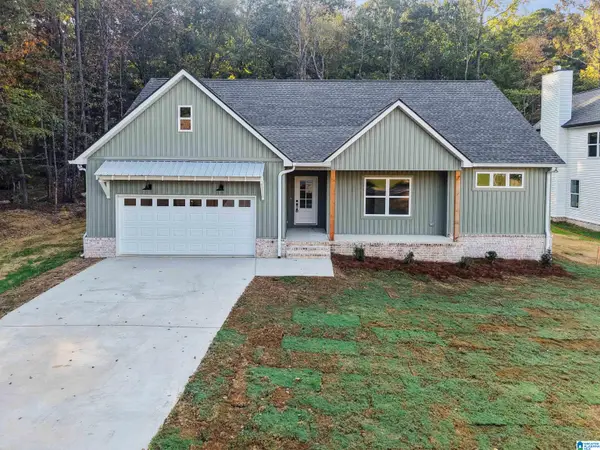 $359,900Active4 beds 3 baths1,784 sq. ft.
$359,900Active4 beds 3 baths1,784 sq. ft.429 ALABAMA BOULEVARD, Trussville, AL 35173
MLS# 21439042Listed by: KELLER WILLIAMS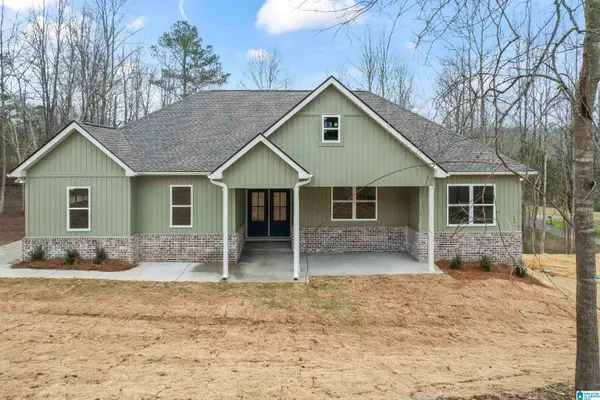 $379,900Active4 beds 3 baths1,900 sq. ft.
$379,900Active4 beds 3 baths1,900 sq. ft.433 ALABAMA BOULEVARD, Trussville, AL 35173
MLS# 21439046Listed by: KELLER WILLIAMS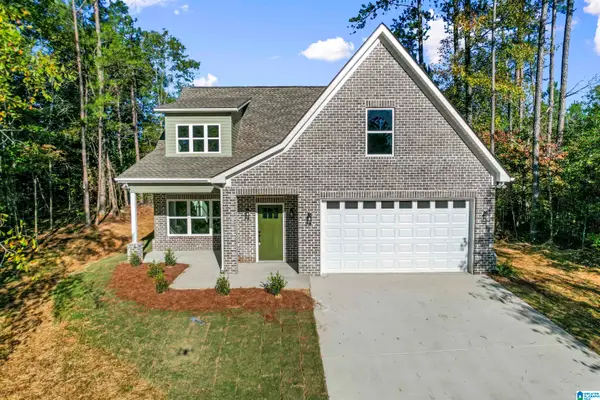 $369,900Active4 beds 3 baths1,872 sq. ft.
$369,900Active4 beds 3 baths1,872 sq. ft.421 ALABAMA BOULEVARD, Trussville, AL 35173
MLS# 21439041Listed by: KELLER WILLIAMS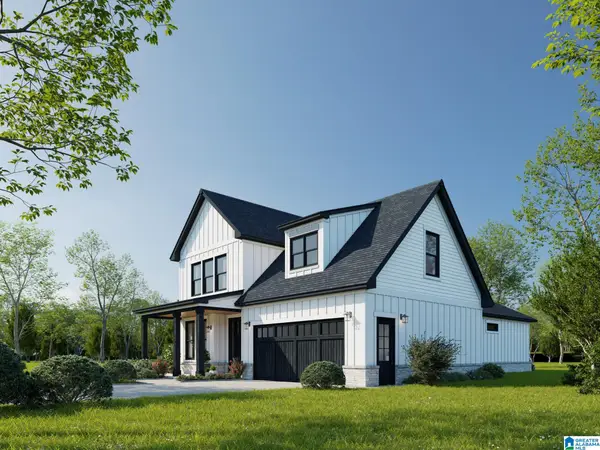 $389,900Active4 beds 4 baths2,028 sq. ft.
$389,900Active4 beds 4 baths2,028 sq. ft.425 ALABAMA BOULEVARD, Trussville, AL 35173
MLS# 21439040Listed by: KELLER WILLIAMS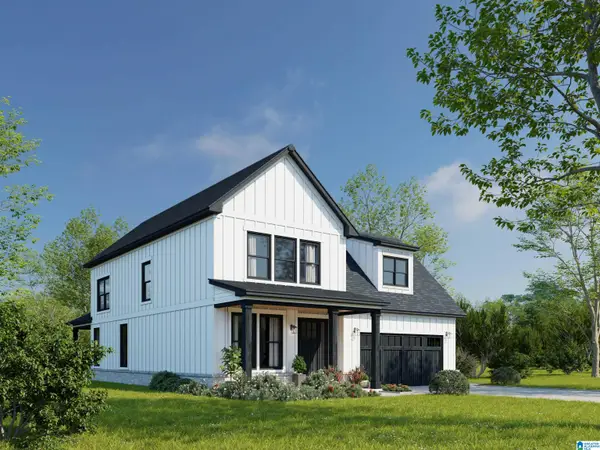 $389,900Active4 beds 4 baths2,028 sq. ft.
$389,900Active4 beds 4 baths2,028 sq. ft.413 ALABAMA BOULEVARD, Trussville, AL 35173
MLS# 21439036Listed by: KELLER WILLIAMS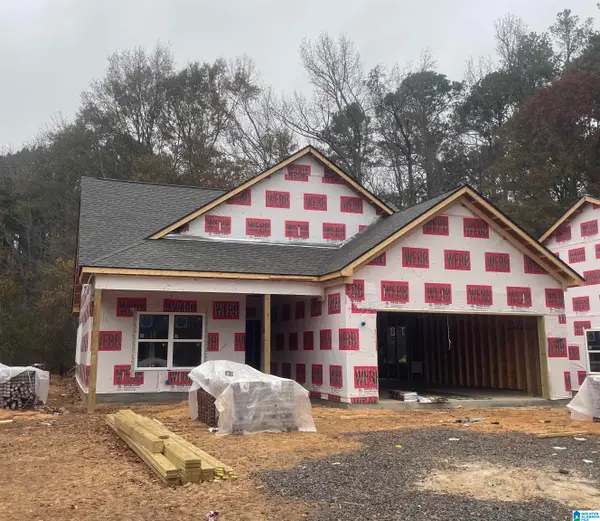 $319,900Active3 beds 3 baths1,600 sq. ft.
$319,900Active3 beds 3 baths1,600 sq. ft.409 ALABAMA BOULEVARD, Trussville, AL 35173
MLS# 21439028Listed by: KELLER WILLIAMS
