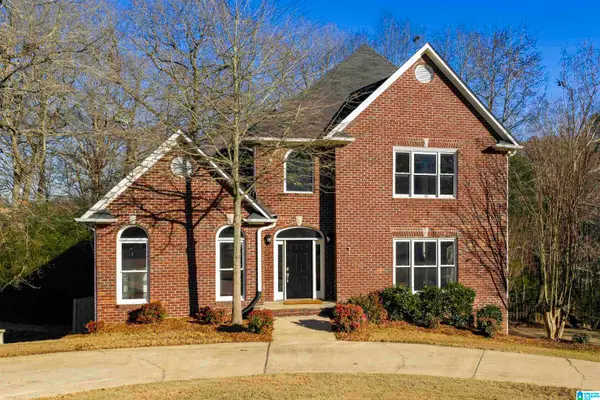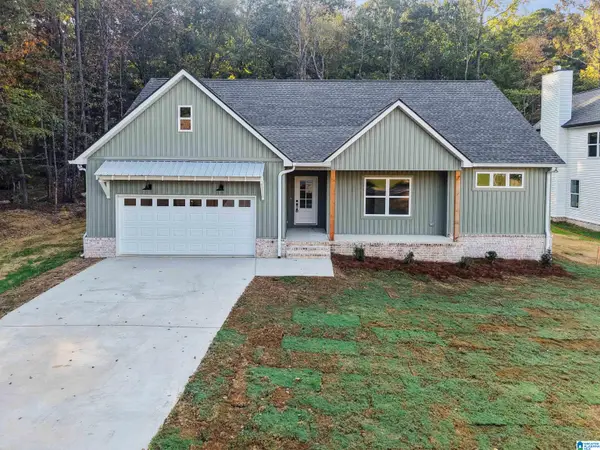5416 LONGMEADOW RIDGE, Trussville, AL 35173
Local realty services provided by:ERA Waldrop Real Estate
Listed by: michael harden
Office: harris doyle homes
MLS#:21429172
Source:AL_BAMLS
Price summary
- Price:$512,853
- Price per sq. ft.:$181.61
About this home
Get excited about the Final Phase of New Construction homes being offered by Harris Doyle Homes in Longmeadow! Don't miss the opportunity to secure one of the gorgeous new plans to this wonderfully established neighborhood in Trussville! Longmeadow is a community of convenience! The Clermont A is spacious 2 story home with master and laundry on the main level. Huge family room on rear of home w gas log fireplace and an awesome covered patio to enjoy fall evenings. Kitchen offers stone countertops, large island pendent lighting and convenient pantry. Dining area off kitchen flows right into that open concept feel. Master bedroom is located on rear of home. Enormous walk-in closet! Double vanity with stone tops in bath! Tiled shower and separate tub!. Upstairs offers a secondary living area perfect for a variety of entertainment options. Tons of space upstairs! All three bedrooms are large and offer walk in closets! Tiled floors and stone countertop in upstairs baths. Great storage!
Contact an agent
Home facts
- Year built:2025
- Listing ID #:21429172
- Added:130 day(s) ago
- Updated:January 02, 2026 at 09:35 PM
Rooms and interior
- Bedrooms:4
- Total bathrooms:3
- Full bathrooms:2
- Half bathrooms:1
- Living area:2,824 sq. ft.
Heating and cooling
- Cooling:Electric
- Heating:Gas Heat
Structure and exterior
- Year built:2025
- Building area:2,824 sq. ft.
Schools
- High school:HEWITT-TRUSSVILLE
- Middle school:HEWITT-TRUSSVILLE
- Elementary school:PAINE
Utilities
- Water:Public Water
- Sewer:Sewer Connected
Finances and disclosures
- Price:$512,853
- Price per sq. ft.:$181.61
New listings near 5416 LONGMEADOW RIDGE
- New
 $500,000Active3 beds 3 baths2,370 sq. ft.
$500,000Active3 beds 3 baths2,370 sq. ft.4783 KENDALL CIRCLE, Trussville, AL 35173
MLS# 21439764Listed by: LAH SOTHEBY'S INTERNATIONAL REALTY MOUNTAIN BROOK - New
 $1,200,000Active4 beds 4 baths5,468 sq. ft.
$1,200,000Active4 beds 4 baths5,468 sq. ft.5587 CARRINGTON LAKE PARKWAY, Trussville, AL 35173
MLS# 21439713Listed by: KELLER WILLIAMS - New
 $375,000Active4 beds 3 baths2,407 sq. ft.
$375,000Active4 beds 3 baths2,407 sq. ft.3306 HIDDEN BROOK CIRCLE, Trussville, AL 35173
MLS# 21439659Listed by: KELLER WILLIAMS REALTY HOOVER - New
 $30,000Active0.7 Acres
$30,000Active0.7 Acres6783 IVY WAY, Trussville, AL 35173
MLS# 21439602Listed by: ARC REALTY VESTAVIA-LIBERTY PK - New
 $349,900Active4 beds 3 baths2,982 sq. ft.
$349,900Active4 beds 3 baths2,982 sq. ft.7371 THOMAS HALL DRIVE, Trussville, AL 35173
MLS# 21439535Listed by: KELLER WILLIAMS METRO SOUTH - New
 $20,000Active0.85 Acres
$20,000Active0.85 Acres222 OAK HILL CIRCLE, Trussville, AL 35173
MLS# 21439495Listed by: REALTYSOUTH-ONEONTA/BLOUNT CO - New
 $450,000Active3 beds 3 baths2,659 sq. ft.
$450,000Active3 beds 3 baths2,659 sq. ft.701 LINDEN STREET, Trussville, AL 35173
MLS# 21439398Listed by: KELLER WILLIAMS REALTY HOOVER  $375,000Active3 beds 3 baths2,572 sq. ft.
$375,000Active3 beds 3 baths2,572 sq. ft.226 SNAKE HILL ROAD, Trussville, AL 35173
MLS# 21439201Listed by: KELLER WILLIAMS REALTY HOOVER $499,900Active4 beds 4 baths3,411 sq. ft.
$499,900Active4 beds 4 baths3,411 sq. ft.3545 STILL OAKS DRIVE, Trussville, AL 35173
MLS# 21439135Listed by: EXIT LEGACY REALTY $359,900Active4 beds 3 baths1,784 sq. ft.
$359,900Active4 beds 3 baths1,784 sq. ft.429 ALABAMA BOULEVARD, Trussville, AL 35173
MLS# 21439042Listed by: KELLER WILLIAMS
