5605 RIDGEVIEW DRIVE, Trussville, AL 35173
Local realty services provided by:ERA Byars Realty
5605 RIDGEVIEW DRIVE,Trussville, AL 35173
$795,000
- 4 Beds
- 6 Baths
- 3,996 sq. ft.
- Single family
- Active
Listed by: ruwena healy
Office: keller williams realty vestavia
MLS#:21436746
Source:AL_BAMLS
Price summary
- Price:$795,000
- Price per sq. ft.:$198.95
About this home
This spectacular 4 bed/5.5 bath home on almost 2 acres is full of custom details that will “wow you”. Step through the front door onto an elegant porcelain floor foyer that has a view straight through the large windows to the private backyard. An executive office w/ custom wood paneling is on the left & a formal dining room is on the right. Entertain friends & family in the main living room with its 20’ ceilings and cozy fireplace. The kitchen & eat-in leads out to a deck with sunset views. Enjoy the sunroom w/ two walls completely glassed from floor to ceiling to experience nature and the natural light. The huge primary suite boasts a his and hers closet with custom cabinetry AND a his and hers spa-like primary bathroom. The finished basement is perfect for a game room and exercise space. The THREE car garage on the main level has ample storage space and the additional garage on the basement level is large enough for two cars or a car & boat. Come enjoy living in Carrington!
Contact an agent
Home facts
- Year built:2003
- Listing ID #:21436746
- Added:34 day(s) ago
- Updated:December 17, 2025 at 09:38 PM
Rooms and interior
- Bedrooms:4
- Total bathrooms:6
- Full bathrooms:5
- Half bathrooms:1
- Living area:3,996 sq. ft.
Heating and cooling
- Cooling:Central
- Heating:Central
Structure and exterior
- Year built:2003
- Building area:3,996 sq. ft.
- Lot area:1.75 Acres
Schools
- High school:HEWITT-TRUSSVILLE
- Middle school:HEWITT-TRUSSVILLE
- Elementary school:PAINE
Utilities
- Water:Public Water
- Sewer:Septic
Finances and disclosures
- Price:$795,000
- Price per sq. ft.:$198.95
New listings near 5605 RIDGEVIEW DRIVE
- New
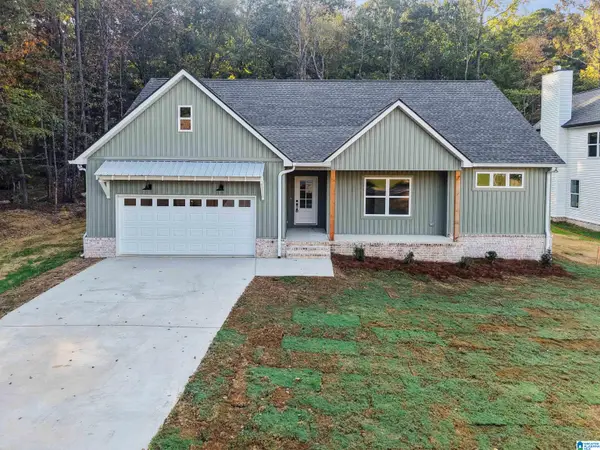 $359,900Active4 beds 3 baths1,784 sq. ft.
$359,900Active4 beds 3 baths1,784 sq. ft.429 ALABAMA BOULEVARD, Trussville, AL 35173
MLS# 21439042Listed by: KELLER WILLIAMS - New
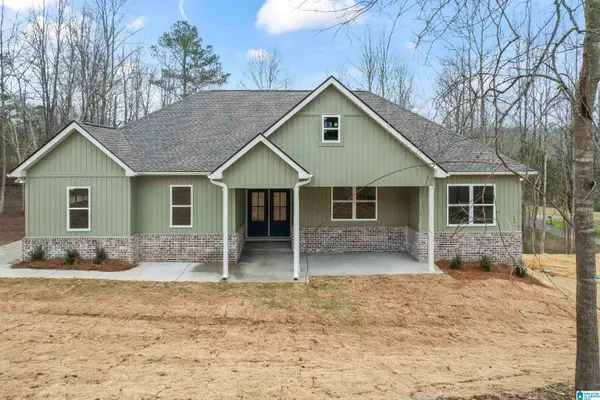 $379,900Active4 beds 3 baths1,900 sq. ft.
$379,900Active4 beds 3 baths1,900 sq. ft.433 ALABAMA BOULEVARD, Trussville, AL 35173
MLS# 21439046Listed by: KELLER WILLIAMS - New
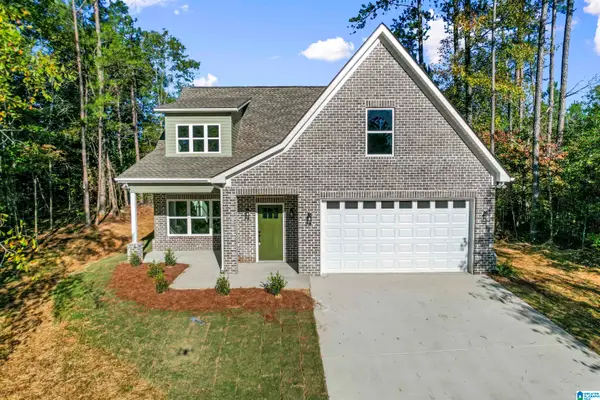 $369,900Active4 beds 3 baths1,872 sq. ft.
$369,900Active4 beds 3 baths1,872 sq. ft.421 ALABAMA BOULEVARD, Trussville, AL 35173
MLS# 21439041Listed by: KELLER WILLIAMS - New
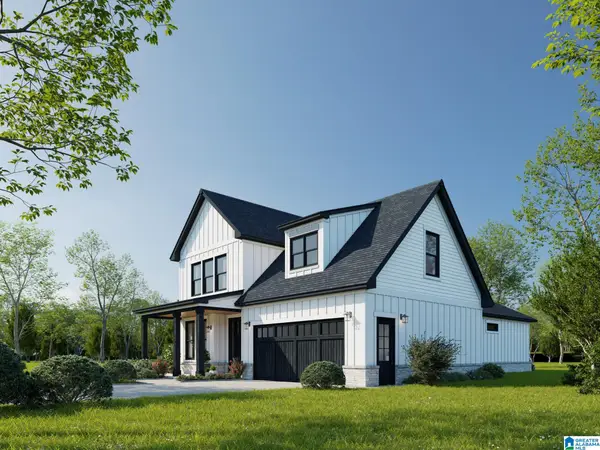 $389,900Active4 beds 4 baths2,028 sq. ft.
$389,900Active4 beds 4 baths2,028 sq. ft.425 ALABAMA BOULEVARD, Trussville, AL 35173
MLS# 21439040Listed by: KELLER WILLIAMS - New
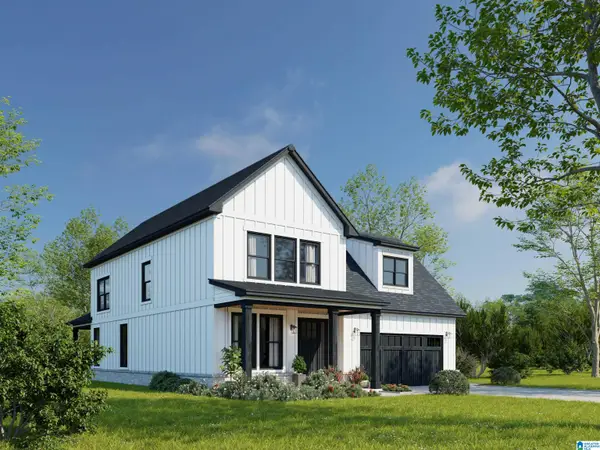 $389,900Active4 beds 4 baths2,028 sq. ft.
$389,900Active4 beds 4 baths2,028 sq. ft.413 ALABAMA BOULEVARD, Trussville, AL 35173
MLS# 21439036Listed by: KELLER WILLIAMS - New
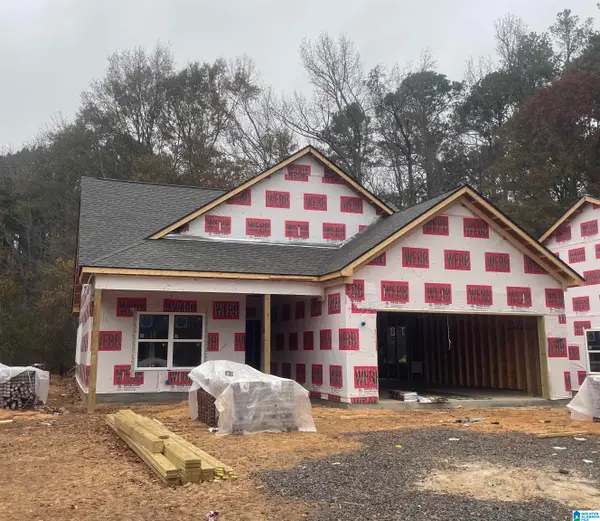 $319,900Active3 beds 3 baths1,600 sq. ft.
$319,900Active3 beds 3 baths1,600 sq. ft.409 ALABAMA BOULEVARD, Trussville, AL 35173
MLS# 21439028Listed by: KELLER WILLIAMS - New
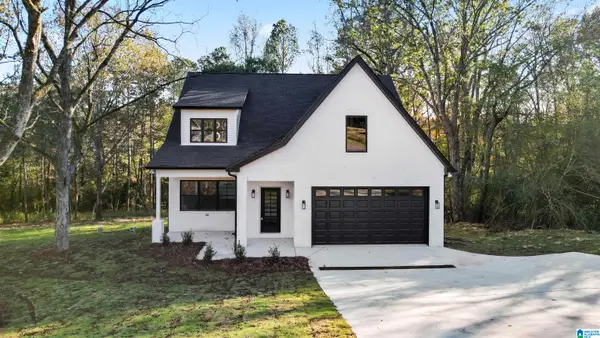 $369,900Active4 beds 3 baths1,872 sq. ft.
$369,900Active4 beds 3 baths1,872 sq. ft.101 ALABAMA BOULEVARD, Trussville, AL 35173
MLS# 21438971Listed by: KELLER WILLIAMS - New
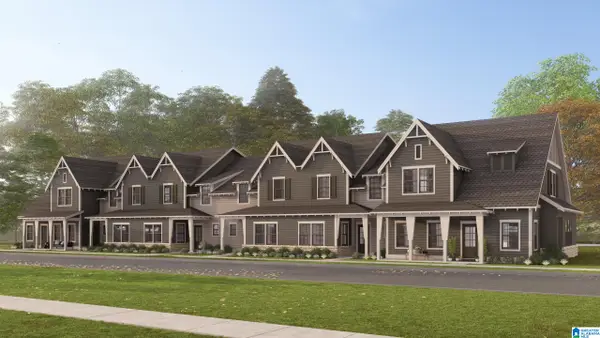 $373,580Active3 beds 3 baths1,924 sq. ft.
$373,580Active3 beds 3 baths1,924 sq. ft.6636 SPRING STREET, Trussville, AL 35173
MLS# 21438931Listed by: HARRIS DOYLE HOMES - New
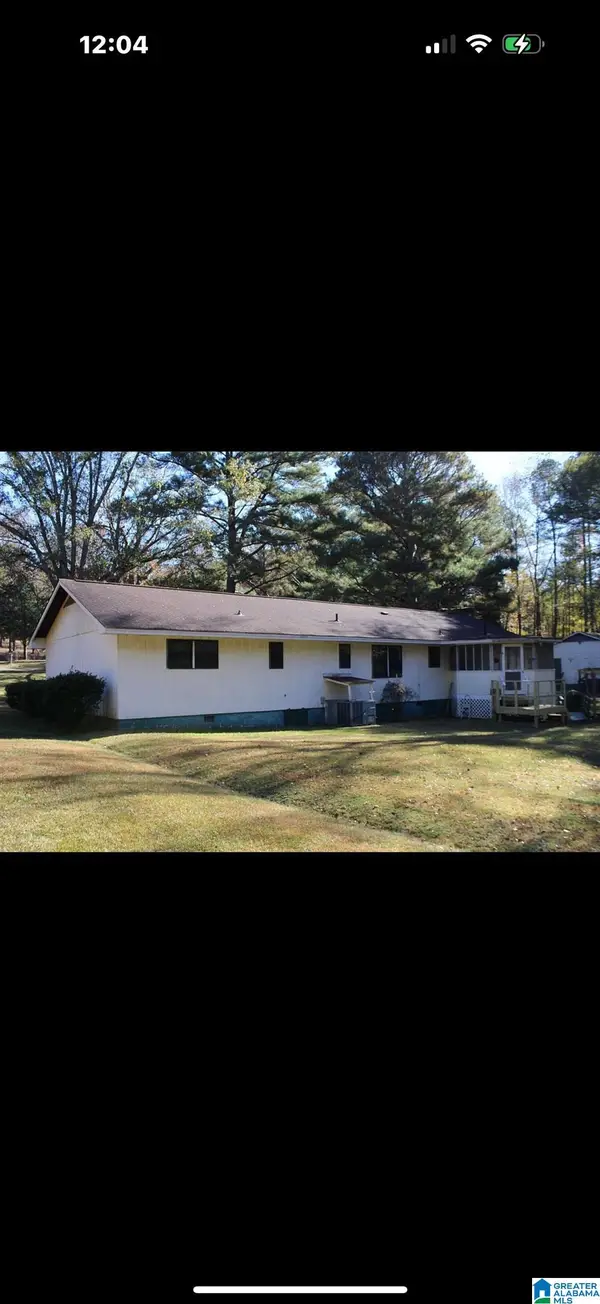 $357,500Active3 beds 2 baths1,600 sq. ft.
$357,500Active3 beds 2 baths1,600 sq. ft.5994 ADVENT CIRCLE, Trussville, AL 35173
MLS# 21438731Listed by: KELLER WILLIAMS PELL CITY - New
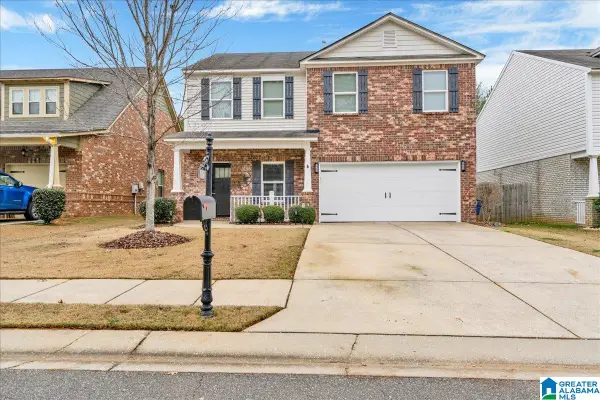 $349,000Active3 beds 3 baths1,920 sq. ft.
$349,000Active3 beds 3 baths1,920 sq. ft.519 GLEN CROSS COVE, Trussville, AL 35173
MLS# 21438575Listed by: ALPHA SMITH REALTY GROUP LLC
