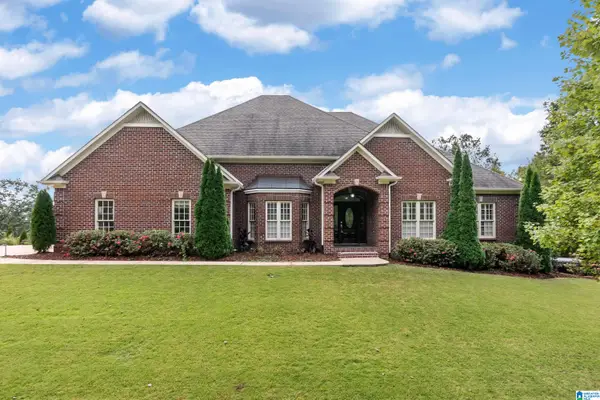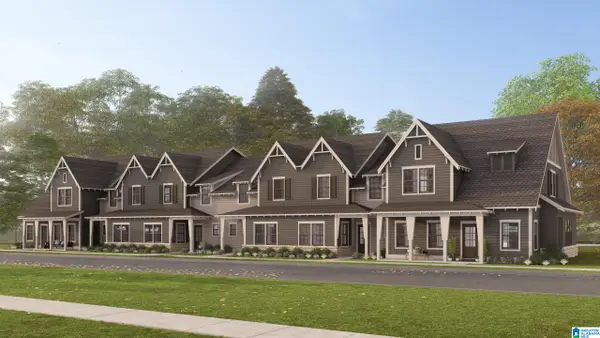5835 BRENDA DRIVE, Trussville, AL 35173
Local realty services provided by:ERA Byars Realty
Listed by:richard smith
Office:alpha smith realty group llc.
MLS#:21416606
Source:AL_BAMLS
Price summary
- Price:$229,900
- Price per sq. ft.:$133.51
About this home
Comes with 1 year home warranty! Wonderful 4 bed 2 bath home! Beautiful new flooring throughout and the main level has a large Living Room with vaulted ceilings & lovely stone wood-burning fireplace plus a beautiful kitchen with new stainless steel appliances, new quartz countertops, dining area, pantry, & great view of the private backyard with trees in the distance. Big backyard is fenced and has a nice patio, perfect for grilling and cookouts or just relaxing, hanging out or watching the kids or fur babies play. The driveway is long & spacious for plenty of parking in this no HOA community. Storage shed in backyard comes with home! Main also has 3 bedrooms & 2 full baths. Basement has another bedroom PLUS 2 more big bonus rooms which perfect for playrooms, man-caves, theater rooms, you name it. CLAY schools! ROOF 2023. HVAC 2023. In SEP 2024, NEW drywall, paint, kitchen, bathrooms, electrical, flooring, kitchen & living room windows.
Contact an agent
Home facts
- Year built:1979
- Listing ID #:21416606
- Added:165 day(s) ago
- Updated:October 05, 2025 at 04:44 AM
Rooms and interior
- Bedrooms:4
- Total bathrooms:2
- Full bathrooms:2
- Living area:1,722 sq. ft.
Heating and cooling
- Cooling:Central, Electric
- Heating:Central, Electric
Structure and exterior
- Year built:1979
- Building area:1,722 sq. ft.
- Lot area:0.4 Acres
Schools
- High school:CLAY-CHALKVILLE
- Middle school:CLAY-CHALKVILLE
- Elementary school:CLAY
Utilities
- Water:Public Water
- Sewer:Sewer Connected
Finances and disclosures
- Price:$229,900
- Price per sq. ft.:$133.51
New listings near 5835 BRENDA DRIVE
- New
 $775,000Active4 beds 4 baths4,925 sq. ft.
$775,000Active4 beds 4 baths4,925 sq. ft.7238 CROWN RIDGE DRIVE, Trussville, AL 35173
MLS# 21433242Listed by: KELLER WILLIAMS REALTY HOOVER - New
 $366,377Active3 beds 3 baths1,924 sq. ft.
$366,377Active3 beds 3 baths1,924 sq. ft.6652 SPRING STREET, Trussville, AL 35173
MLS# 21433236Listed by: HARRIS DOYLE HOMES - New
 $366,710Active3 beds 3 baths1,924 sq. ft.
$366,710Active3 beds 3 baths1,924 sq. ft.6650 SPRING STREET, Trussville, AL 35173
MLS# 21433230Listed by: HARRIS DOYLE HOMES - New
 $389,304Active3 beds 3 baths1,797 sq. ft.
$389,304Active3 beds 3 baths1,797 sq. ft.6648 SPRING STREET, Trussville, AL 35173
MLS# 21433223Listed by: HARRIS DOYLE HOMES - New
 $349,900Active3 beds 2 baths1,621 sq. ft.
$349,900Active3 beds 2 baths1,621 sq. ft.308 FOREST DRIVE, Trussville, AL 35173
MLS# 21433204Listed by: KELLER WILLIAMS - Open Sun, 2 to 4pmNew
 $625,000Active3 beds 3 baths2,323 sq. ft.
$625,000Active3 beds 3 baths2,323 sq. ft.260 BRADFORD WAY, Trussville, AL 35173
MLS# 21433078Listed by: KELLER WILLIAMS - New
 $380,000Active3 beds 2 baths1,890 sq. ft.
$380,000Active3 beds 2 baths1,890 sq. ft.242 DAWNS WAY, Trussville, AL 35173
MLS# 21433029Listed by: KELLER WILLIAMS - New
 $312,500Active3 beds 2 baths1,706 sq. ft.
$312,500Active3 beds 2 baths1,706 sq. ft.1205 OVERLOOK DRIVE, Trussville, AL 35173
MLS# 21432944Listed by: KELLER WILLIAMS REALTY VESTAVIA - New
 $365,490Active3 beds 3 baths1,924 sq. ft.
$365,490Active3 beds 3 baths1,924 sq. ft.6640 SPRING STREET, Trussville, AL 35173
MLS# 21432895Listed by: HARRIS DOYLE HOMES - New
 $525,000Active4 beds 3 baths2,680 sq. ft.
$525,000Active4 beds 3 baths2,680 sq. ft.113 MOHAWK DRIVE, Trussville, AL 35173
MLS# 21432881Listed by: KELLER WILLIAMS
