5951 DEER CREST LANE, Trussville, AL 35173
Local realty services provided by:ERA King Real Estate Company, Inc.
Listed by: lee marlow
Office: realtysouth-trussville office
MLS#:21435026
Source:AL_BAMLS
Price summary
- Price:$850,000
- Price per sq. ft.:$262.1
About this home
BEAUTIFUL and recently updated home in DESIRABLE Crossings at Deerfoot! This ALL BRICK home sits perfectly at the end of a culdesac street, and offers your very own, PRIVATE POOL (not to mention the gorgeous neighborhood pool). With owners suite, PLUS an additional bedroom on the main level- this floorplan REALLY works! Recent RENOVATIONS include the most DREAMY owners bathroom, and custom, walk in closet. NEW soaking tub, shower, cabinets, lighting, flooring-complete overhaul. And don't miss the newly UPDATED KITCHEN- it is STUNNING! With a total of 5 bedrooms and 5 bathrooms- there is also still ROOM to EXPAND in daylight basement. Current owners added a NEW basement BATHROOM- perfect for guests using the POOL! POURED walls, massive SCREENED & open deck, covered PATIO, plus TWO NEW HVAC systems. You will not want to miss this IMMACULATE and STUNNING Trussville home, which offers CONVENIENCE to schools, interstate for commuters, and top notch neighborhood amenities!
Contact an agent
Home facts
- Year built:2009
- Listing ID #:21435026
- Added:96 day(s) ago
- Updated:January 29, 2026 at 05:42 AM
Rooms and interior
- Bedrooms:5
- Total bathrooms:5
- Full bathrooms:5
- Living area:3,243 sq. ft.
Heating and cooling
- Cooling:Central, Dual Systems, Electric
- Heating:Dual Systems, Gas Heat, Heat Pump
Structure and exterior
- Year built:2009
- Building area:3,243 sq. ft.
- Lot area:0.99 Acres
Schools
- High school:HEWITT-TRUSSVILLE
- Middle school:HEWITT-TRUSSVILLE
- Elementary school:PAINE
Utilities
- Water:Public Water
- Sewer:Septic
Finances and disclosures
- Price:$850,000
- Price per sq. ft.:$262.1
New listings near 5951 DEER CREST LANE
- New
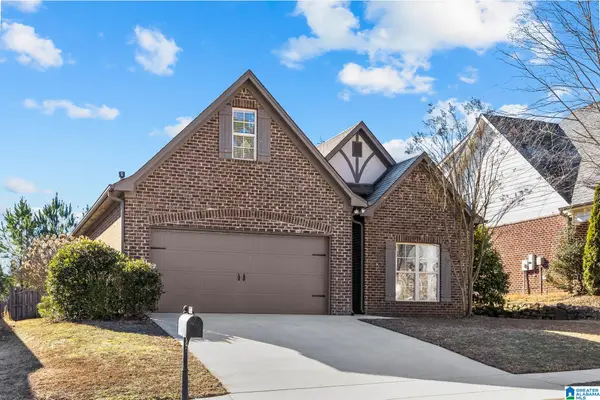 $375,000Active3 beds 2 baths1,851 sq. ft.
$375,000Active3 beds 2 baths1,851 sq. ft.5979 MOUNTAIN VIEW TRACE, Trussville, AL 35173
MLS# 21442106Listed by: KELLER WILLIAMS REALTY VESTAVIA - New
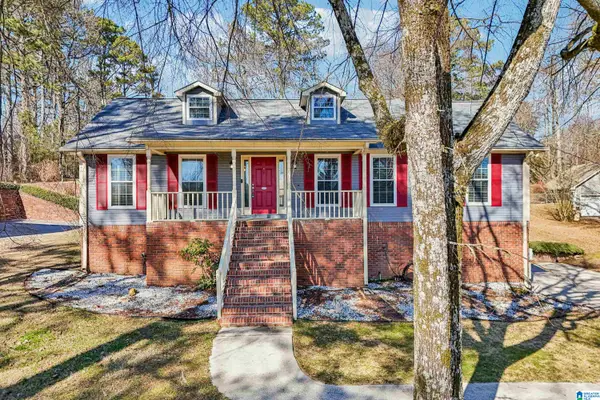 $350,000Active3 beds 2 baths2,181 sq. ft.
$350,000Active3 beds 2 baths2,181 sq. ft.200 BUTTERNUT LANE, Trussville, AL 35173
MLS# 21442057Listed by: KELLER WILLIAMS REALTY BLOUNT - New
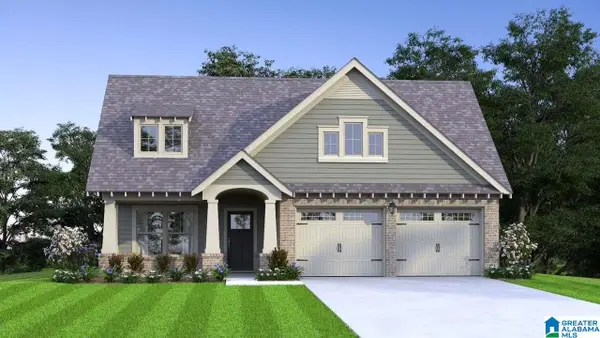 $398,700Active3 beds 2 baths1,670 sq. ft.
$398,700Active3 beds 2 baths1,670 sq. ft.5429 STONEPEAKE PKWY, Trussville, AL 35173
MLS# 21442062Listed by: REALTYSOUTH-MB-CAHABA RD - New
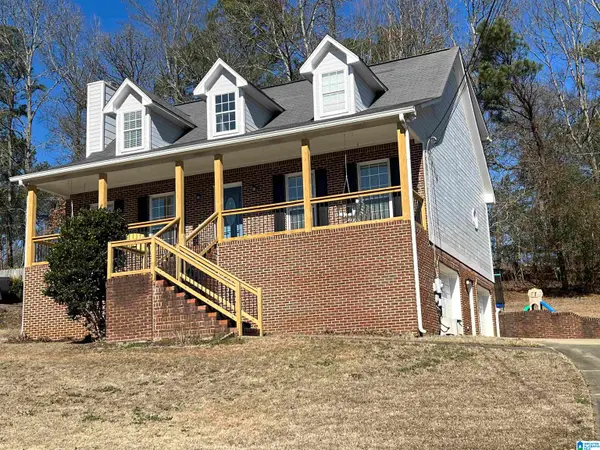 $415,000Active5 beds 3 baths2,673 sq. ft.
$415,000Active5 beds 3 baths2,673 sq. ft.3539 SCENIC RIDGE DRIVE, Trussville, AL 35173
MLS# 21441963Listed by: RE/MAX MARKETPLACE 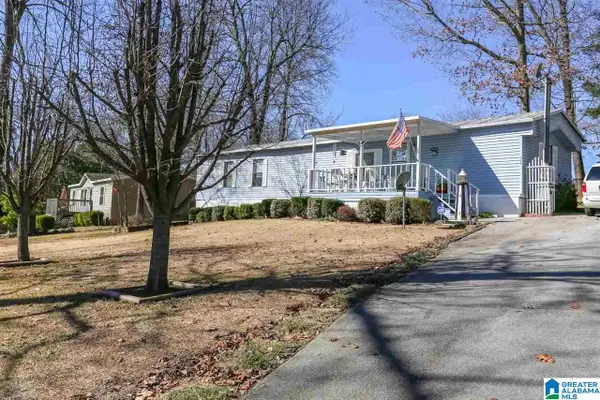 $92,000Pending2 beds 2 baths1,165 sq. ft.
$92,000Pending2 beds 2 baths1,165 sq. ft.300 HUNTSVILLE AVENUE, Trussville, AL 35173
MLS# 21441765Listed by: KELLER WILLIAMS- New
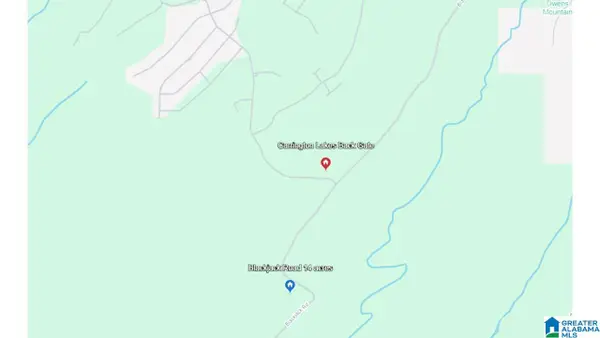 $99,000Active14 Acres
$99,000Active14 Acres0000 BLACKJACK ROAD, Trussville, AL 35173
MLS# 21441601Listed by: INGRAM & ASSOCIATES, LLC - New
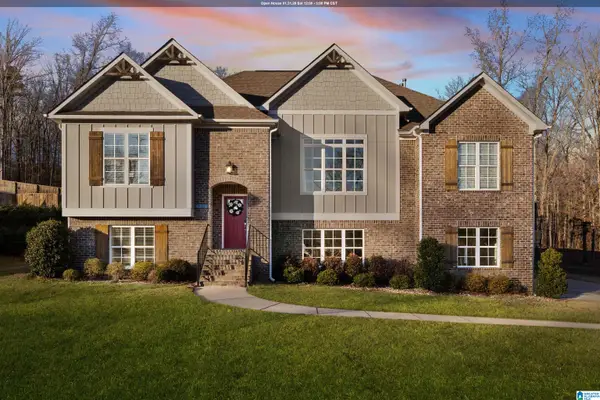 $529,000Active4 beds 3 baths3,268 sq. ft.
$529,000Active4 beds 3 baths3,268 sq. ft.6274 DEER RIDGE TRAIL, Trussville, AL 35173
MLS# 21441526Listed by: EXP REALTY, LLC CENTRAL 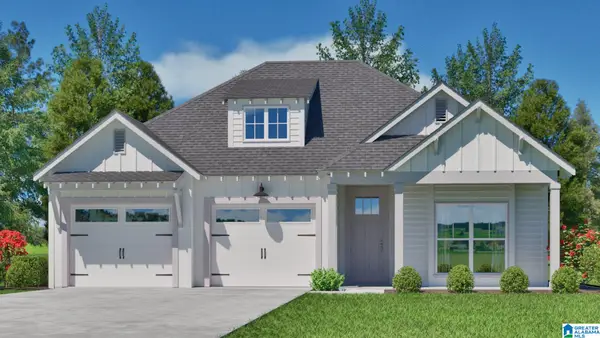 $440,720Pending3 beds 3 baths1,760 sq. ft.
$440,720Pending3 beds 3 baths1,760 sq. ft.6209 HILLBROOK BLVD, Trussville, AL 35173
MLS# 21441460Listed by: REALTYSOUTH-MB-CAHABA RD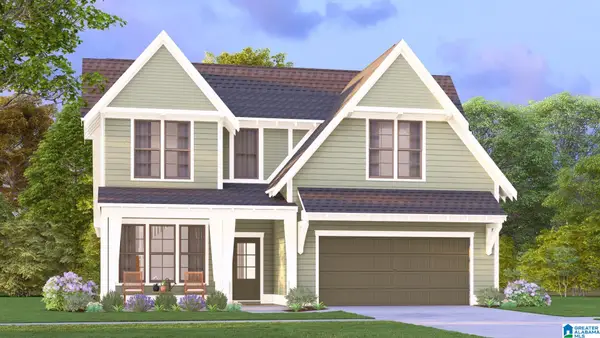 $487,700Pending4 beds 3 baths2,821 sq. ft.
$487,700Pending4 beds 3 baths2,821 sq. ft.5436 LONGMEADOW RIDGE, Trussville, AL 35173
MLS# 21441368Listed by: HARRIS DOYLE HOMES- New
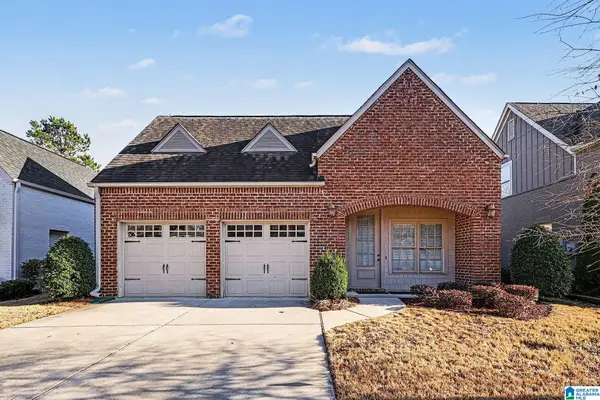 $349,000Active3 beds 2 baths1,579 sq. ft.
$349,000Active3 beds 2 baths1,579 sq. ft.3355 CHASE COURT, Birmingham, AL 35235
MLS# 21441323Listed by: REALTYSOUTH-TRUSSVILLE OFFICE
