6262 DEER RIDGE TRAIL, Trussville, AL 35173
Local realty services provided by:ERA Byars Realty
Listed by:josh vernon
Office:keller williams realty vestavia
MLS#:21433335
Source:AL_BAMLS
Price summary
- Price:$495,000
- Price per sq. ft.:$205.74
About this home
Welcome to 6262 Deer Ridge Trail, a stunning custom-built home designed with comfort and style in mind. Offering 4 bedrooms and 3.5 baths, this home greets you with tall vaulted ceilings and an open floor plan that feels bright and spacious. The kitchen is a showpiece with a shiplap ceiling, large island, and abundant countertop space, making it perfect for gatherings and everyday living. The master suite is a retreat of its own, featuring a trey ceiling accented by shiplap and a spa-like bath with his-and-her sinks, soaking tub, and separate shower. The finished downstairs expands your living options with a private bedroom, full bath, oversized bonus room, and an additional space ideal for a home office, gym, or hobby room. Outdoor living is just as inviting, with a cozy enclosed back porch and an open patio that’s perfect for relaxing on crisp fall evenings. Blending custom details, functional spaces, and modern charm, this home is ready to welcome you.
Contact an agent
Home facts
- Year built:2019
- Listing ID #:21433335
- Added:12 day(s) ago
- Updated:October 18, 2025 at 07:42 PM
Rooms and interior
- Bedrooms:4
- Total bathrooms:4
- Full bathrooms:3
- Half bathrooms:1
- Living area:2,406 sq. ft.
Heating and cooling
- Cooling:Central
- Heating:Gas Heat
Structure and exterior
- Year built:2019
- Building area:2,406 sq. ft.
- Lot area:0.46 Acres
Schools
- High school:HEWITT-TRUSSVILLE
- Middle school:HEWITT-TRUSSVILLE
- Elementary school:PAINE
Utilities
- Water:Public Water
- Sewer:Septic
Finances and disclosures
- Price:$495,000
- Price per sq. ft.:$205.74
New listings near 6262 DEER RIDGE TRAIL
- New
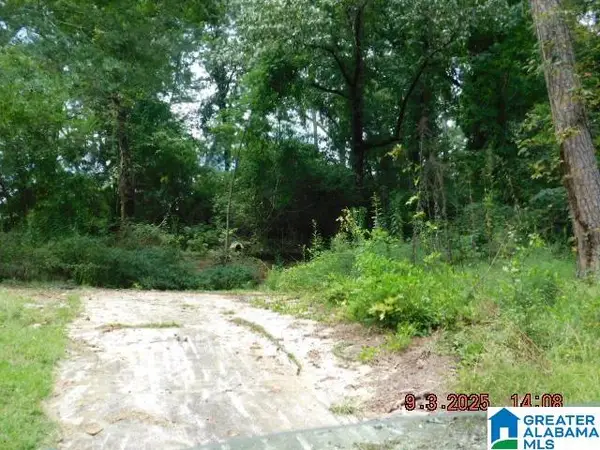 $75,000Active0.53 Acres
$75,000Active0.53 Acres4908 BRANCHVILLE ROAD, Trussville, AL 35173
MLS# 21434277Listed by: ROMANO PROPERTIES LLC - New
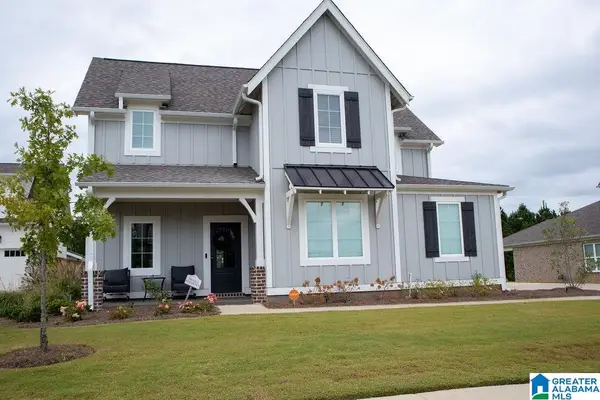 $560,000Active3 beds 3 baths2,569 sq. ft.
$560,000Active3 beds 3 baths2,569 sq. ft.4620 BREXTON STREET, Trussville, AL 35173
MLS# 21434255Listed by: MILESTONE REALTY - New
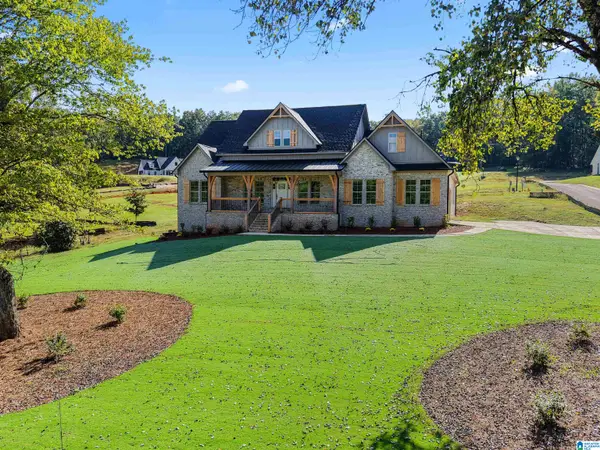 $665,000Active3 beds 3 baths2,400 sq. ft.
$665,000Active3 beds 3 baths2,400 sq. ft.390 JACOBS LOOP, Trussville, AL 35173
MLS# 21434259Listed by: KELLER WILLIAMS - New
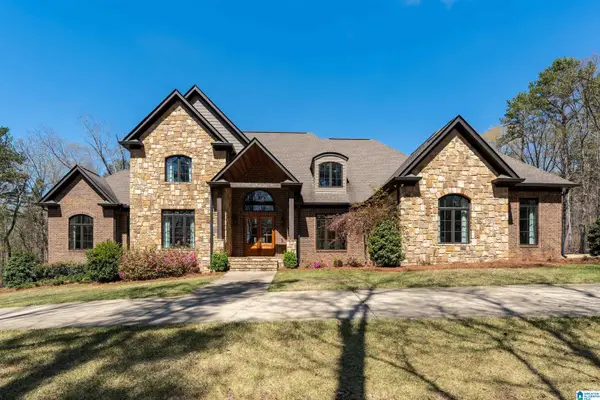 $1,350,000Active6 beds 5 baths6,055 sq. ft.
$1,350,000Active6 beds 5 baths6,055 sq. ft.6902 HONOR KEITH ROAD, Trussville, AL 35173
MLS# 21434235Listed by: KELLER WILLIAMS - New
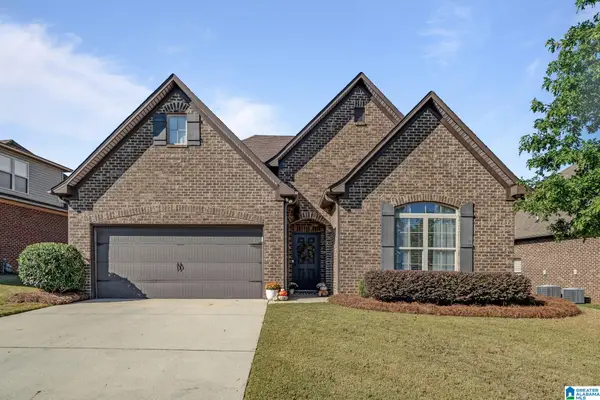 $389,900Active3 beds 2 baths1,545 sq. ft.
$389,900Active3 beds 2 baths1,545 sq. ft.5900 LONGVIEW LANE, Trussville, AL 35173
MLS# 21434203Listed by: RE/MAX REALTY BROKERS - New
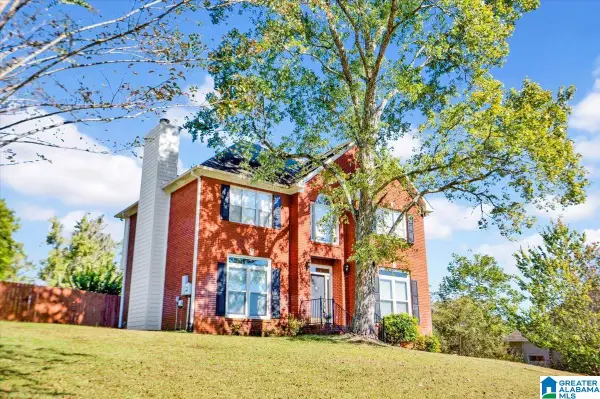 $400,000Active3 beds 4 baths2,074 sq. ft.
$400,000Active3 beds 4 baths2,074 sq. ft.603 SADDLEWOOD ROAD, Trussville, AL 35173
MLS# 21434205Listed by: KELLER WILLIAMS REALTY VESTAVIA - Open Sun, 2 to 4pmNew
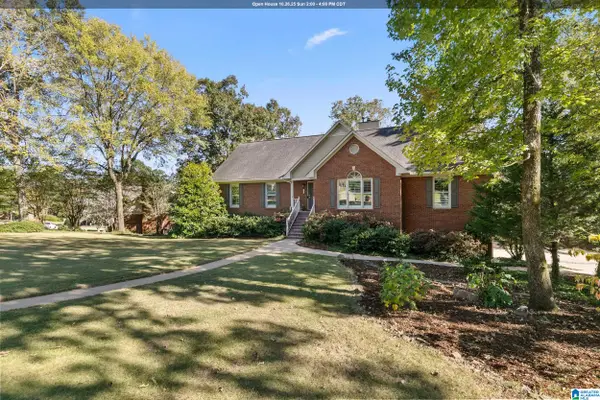 $549,000Active5 beds 4 baths3,600 sq. ft.
$549,000Active5 beds 4 baths3,600 sq. ft.300 WORTHINGTON DRIVE, Trussville, AL 35173
MLS# 21434090Listed by: PRO HOME TEAM REALTY - New
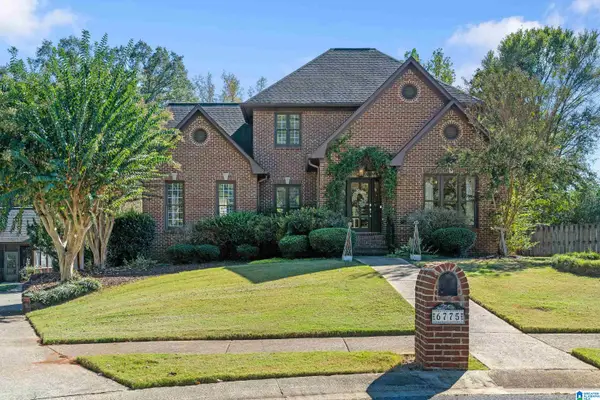 $689,900Active5 beds 4 baths4,948 sq. ft.
$689,900Active5 beds 4 baths4,948 sq. ft.6775 NORRIS FARM ROAD, Trussville, AL 35173
MLS# 21434077Listed by: ARC REALTY - HOOVER - New
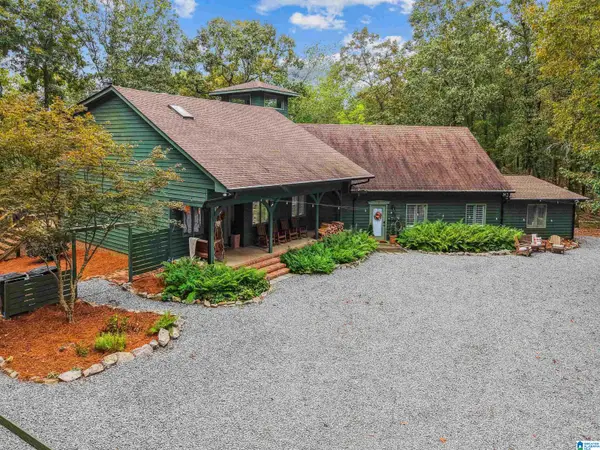 $699,900Active5 beds 5 baths4,608 sq. ft.
$699,900Active5 beds 5 baths4,608 sq. ft.6460 TRUSSVILLE CLAY ROAD, Trussville, AL 35173
MLS# 21434018Listed by: KELLER WILLIAMS - New
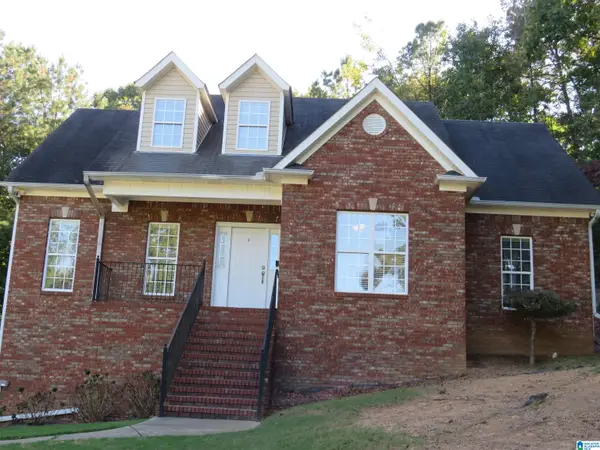 $375,900Active4 beds 3 baths2,545 sq. ft.
$375,900Active4 beds 3 baths2,545 sq. ft.40 BROOKE TRAIL, Trussville, AL 35173
MLS# 21433923Listed by: RE VISION UNLIMITED LLC DBA RE
