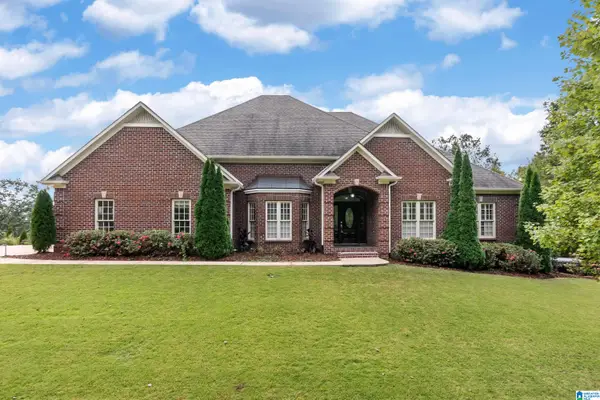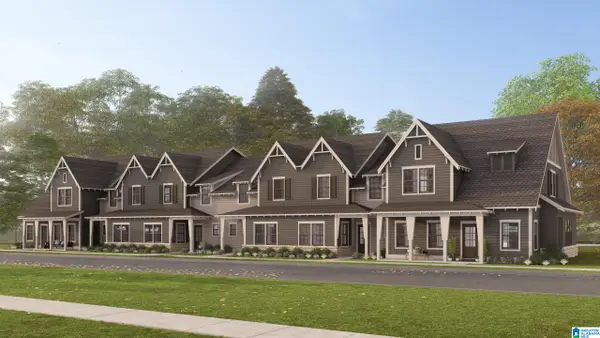6604 NOBLES WAY, Trussville, AL 35173
Local realty services provided by:ERA Waldrop Real Estate
6604 NOBLES WAY,Trussville, AL 35173
$695,000
- 5 Beds
- 6 Baths
- 3,941 sq. ft.
- Single family
- Active
Listed by:matt harbison
Office:re/max realty brokers
MLS#:21420422
Source:AL_BAMLS
Price summary
- Price:$695,000
- Price per sq. ft.:$176.35
About this home
Motivated Seller! 6604 Nobles Way, a well maintained and custom built home nestled in the popular & convenient Rivercrest community of Trussville. This 5-bedroom, 5.5-bath residence offers approximately 3,941 +/- square feet of living space on a large corner lot. The main level features a formal living and dining room. A Master Suite with heated floor in the master bath. There is also a guest suite with private bath on the main level. The recently updated gourmet kitchen has stone countertops, double ovens, and an eating area. Off the Kitchen you will find a keeping room with a wood-burning fireplace and gas starter. Upstairs has two bedrooms connected by a true Jack and Jill bathroom, a large bonus room, and a 5th bedroom with its own private bathroom. The basement includes a large finished den, 5th full bath, and exercise room. The garage area features parking with oversized doors and ample storage space. There is a covered and screened deck that overlooks the backyard.
Contact an agent
Home facts
- Year built:2014
- Listing ID #:21420422
- Added:127 day(s) ago
- Updated:October 05, 2025 at 04:44 AM
Rooms and interior
- Bedrooms:5
- Total bathrooms:6
- Full bathrooms:5
- Half bathrooms:1
- Living area:3,941 sq. ft.
Heating and cooling
- Cooling:3+ Systems, Central, Electric
- Heating:3+ Systems, Central, Forced Air
Structure and exterior
- Year built:2014
- Building area:3,941 sq. ft.
- Lot area:0.65 Acres
Schools
- High school:HEWITT-TRUSSVILLE
- Middle school:HEWITT-TRUSSVILLE
- Elementary school:PAINE
Utilities
- Water:Public Water
- Sewer:Septic
Finances and disclosures
- Price:$695,000
- Price per sq. ft.:$176.35
New listings near 6604 NOBLES WAY
- New
 $775,000Active4 beds 4 baths4,925 sq. ft.
$775,000Active4 beds 4 baths4,925 sq. ft.7238 CROWN RIDGE DRIVE, Trussville, AL 35173
MLS# 21433242Listed by: KELLER WILLIAMS REALTY HOOVER - New
 $366,377Active3 beds 3 baths1,924 sq. ft.
$366,377Active3 beds 3 baths1,924 sq. ft.6652 SPRING STREET, Trussville, AL 35173
MLS# 21433236Listed by: HARRIS DOYLE HOMES - New
 $366,710Active3 beds 3 baths1,924 sq. ft.
$366,710Active3 beds 3 baths1,924 sq. ft.6650 SPRING STREET, Trussville, AL 35173
MLS# 21433230Listed by: HARRIS DOYLE HOMES - New
 $389,304Active3 beds 3 baths1,797 sq. ft.
$389,304Active3 beds 3 baths1,797 sq. ft.6648 SPRING STREET, Trussville, AL 35173
MLS# 21433223Listed by: HARRIS DOYLE HOMES - New
 $349,900Active3 beds 2 baths1,621 sq. ft.
$349,900Active3 beds 2 baths1,621 sq. ft.308 FOREST DRIVE, Trussville, AL 35173
MLS# 21433204Listed by: KELLER WILLIAMS - Open Sun, 2 to 4pmNew
 $625,000Active3 beds 3 baths2,323 sq. ft.
$625,000Active3 beds 3 baths2,323 sq. ft.260 BRADFORD WAY, Trussville, AL 35173
MLS# 21433078Listed by: KELLER WILLIAMS - New
 $380,000Active3 beds 2 baths1,890 sq. ft.
$380,000Active3 beds 2 baths1,890 sq. ft.242 DAWNS WAY, Trussville, AL 35173
MLS# 21433029Listed by: KELLER WILLIAMS - New
 $312,500Active3 beds 2 baths1,706 sq. ft.
$312,500Active3 beds 2 baths1,706 sq. ft.1205 OVERLOOK DRIVE, Trussville, AL 35173
MLS# 21432944Listed by: KELLER WILLIAMS REALTY VESTAVIA - New
 $365,490Active3 beds 3 baths1,924 sq. ft.
$365,490Active3 beds 3 baths1,924 sq. ft.6640 SPRING STREET, Trussville, AL 35173
MLS# 21432895Listed by: HARRIS DOYLE HOMES - New
 $525,000Active4 beds 3 baths2,680 sq. ft.
$525,000Active4 beds 3 baths2,680 sq. ft.113 MOHAWK DRIVE, Trussville, AL 35173
MLS# 21432881Listed by: KELLER WILLIAMS
