6625 LITTLE GOOSE DRIVE, Trussville, AL 35173
Local realty services provided by:ERA Waldrop Real Estate
Listed by: tamra wade
Office: re/max tru
MLS#:21404043
Source:AL_BAMLS
Price summary
- Price:$449,900
- Price per sq. ft.:$199.96
About this home
The Oakhurst Plan built by Southern Heritage Homes. Quick Move-In! This 1.5-story floorplan will not disappoint! LVP flooring greets you in the foyer, leading to a kitchen with white cabinets, a contrasting island, granite countertops, a gray backsplash, pendant lighting, and a breakfast area. The kitchen overlooks a family room with plenty of space for gatherings. The Primary Owner’s Suite is located at the rear for privacy, featuring soaring ceilings and an ensuite with a super shower, glass enclosure, and quartz countertops. Two secondary bedrooms share a full bath with quartz counters near the front of the home. The tiled laundry room is on the main level for convenience. A covered patio offers a great spot to relax outdoors. Upstairs, a fourth bedroom with a private bath is ideal for guests, an office, or a game room.Ask about our $10,000 incentive with use of seller’s preferred lender!
Contact an agent
Home facts
- Year built:2025
- Listing ID #:21404043
- Added:506 day(s) ago
- Updated:December 17, 2025 at 09:38 PM
Rooms and interior
- Bedrooms:4
- Total bathrooms:3
- Full bathrooms:3
- Living area:2,250 sq. ft.
Heating and cooling
- Cooling:Central, Electric
- Heating:Central, Gas Heat
Structure and exterior
- Year built:2025
- Building area:2,250 sq. ft.
- Lot area:0.22 Acres
Schools
- High school:HEWITT-TRUSSVILLE
- Middle school:HEWITT-TRUSSVILLE
- Elementary school:PAINE
Utilities
- Water:Public Water
- Sewer:Sewer Connected
Finances and disclosures
- Price:$449,900
- Price per sq. ft.:$199.96
New listings near 6625 LITTLE GOOSE DRIVE
- New
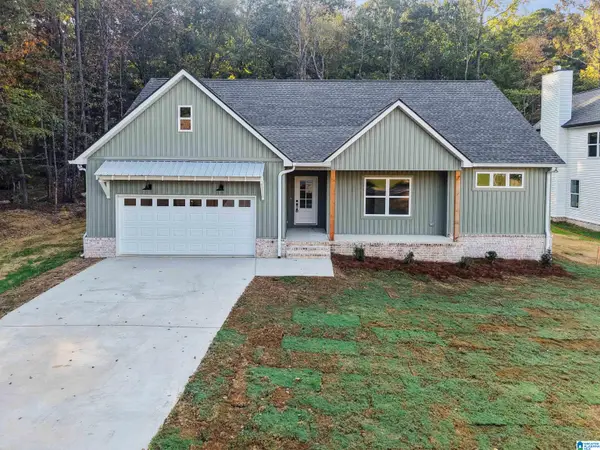 $359,900Active4 beds 3 baths1,784 sq. ft.
$359,900Active4 beds 3 baths1,784 sq. ft.429 ALABAMA BOULEVARD, Trussville, AL 35173
MLS# 21439042Listed by: KELLER WILLIAMS - New
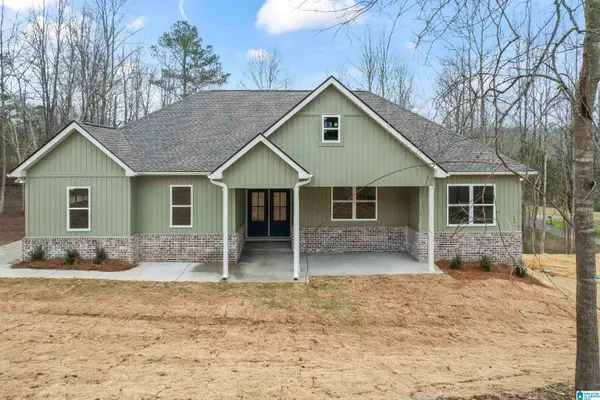 $379,900Active4 beds 3 baths1,900 sq. ft.
$379,900Active4 beds 3 baths1,900 sq. ft.433 ALABAMA BOULEVARD, Trussville, AL 35173
MLS# 21439046Listed by: KELLER WILLIAMS - New
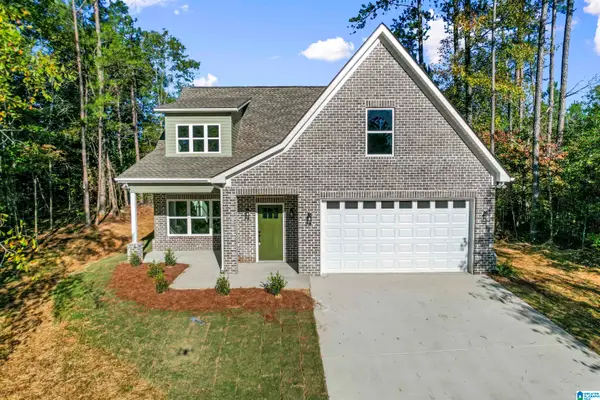 $369,900Active4 beds 3 baths1,872 sq. ft.
$369,900Active4 beds 3 baths1,872 sq. ft.421 ALABAMA BOULEVARD, Trussville, AL 35173
MLS# 21439041Listed by: KELLER WILLIAMS - New
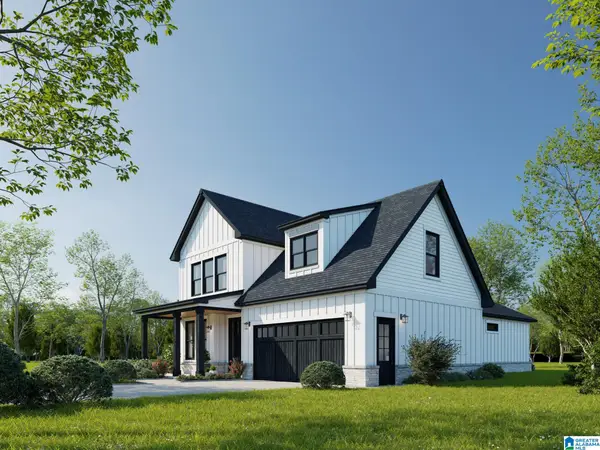 $389,900Active4 beds 4 baths2,028 sq. ft.
$389,900Active4 beds 4 baths2,028 sq. ft.425 ALABAMA BOULEVARD, Trussville, AL 35173
MLS# 21439040Listed by: KELLER WILLIAMS - New
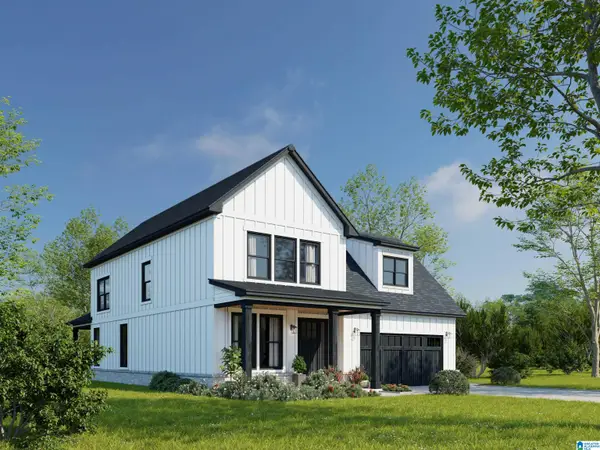 $389,900Active4 beds 4 baths2,028 sq. ft.
$389,900Active4 beds 4 baths2,028 sq. ft.413 ALABAMA BOULEVARD, Trussville, AL 35173
MLS# 21439036Listed by: KELLER WILLIAMS - New
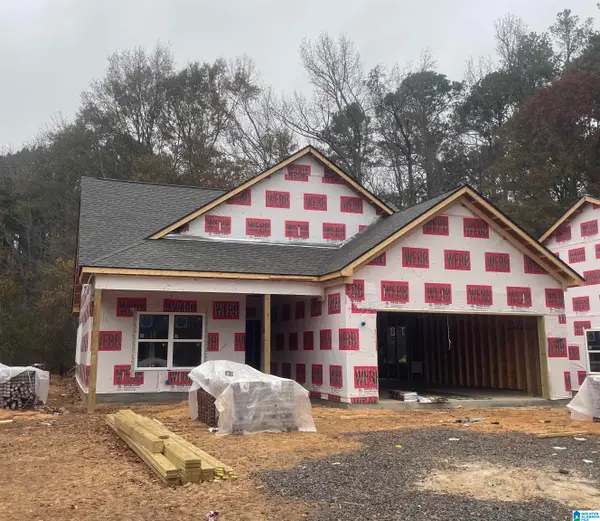 $319,900Active3 beds 3 baths1,600 sq. ft.
$319,900Active3 beds 3 baths1,600 sq. ft.409 ALABAMA BOULEVARD, Trussville, AL 35173
MLS# 21439028Listed by: KELLER WILLIAMS - New
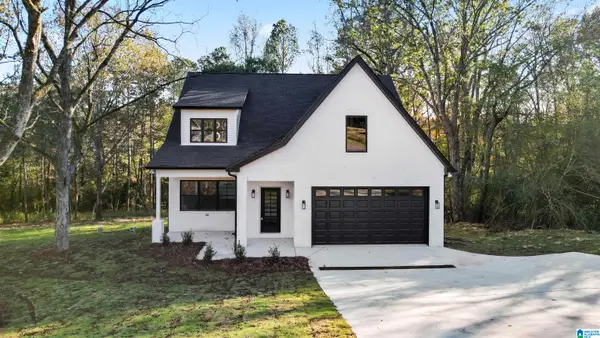 $369,900Active4 beds 3 baths1,872 sq. ft.
$369,900Active4 beds 3 baths1,872 sq. ft.101 ALABAMA BOULEVARD, Trussville, AL 35173
MLS# 21438971Listed by: KELLER WILLIAMS - New
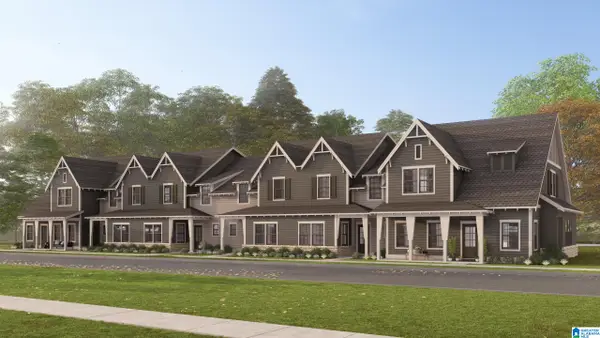 $373,580Active3 beds 3 baths1,924 sq. ft.
$373,580Active3 beds 3 baths1,924 sq. ft.6636 SPRING STREET, Trussville, AL 35173
MLS# 21438931Listed by: HARRIS DOYLE HOMES - New
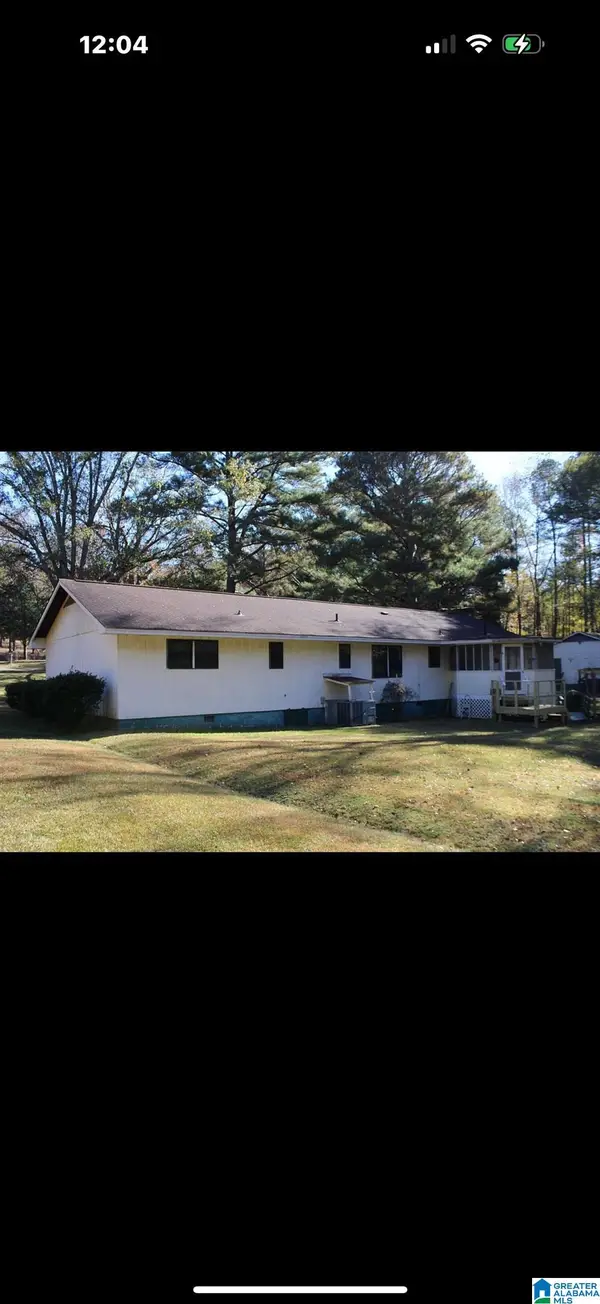 $357,500Active3 beds 2 baths1,600 sq. ft.
$357,500Active3 beds 2 baths1,600 sq. ft.5994 ADVENT CIRCLE, Trussville, AL 35173
MLS# 21438731Listed by: KELLER WILLIAMS PELL CITY - New
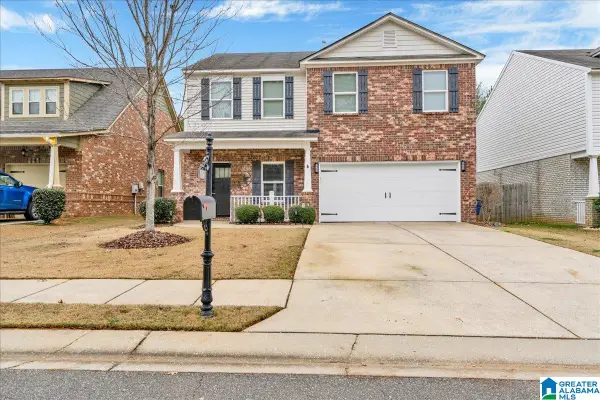 $349,000Active3 beds 3 baths1,920 sq. ft.
$349,000Active3 beds 3 baths1,920 sq. ft.519 GLEN CROSS COVE, Trussville, AL 35173
MLS# 21438575Listed by: ALPHA SMITH REALTY GROUP LLC
