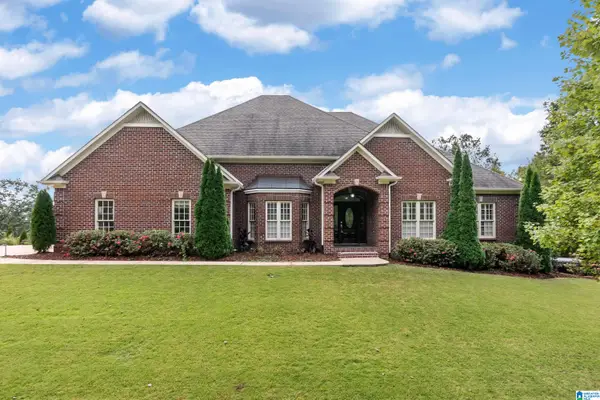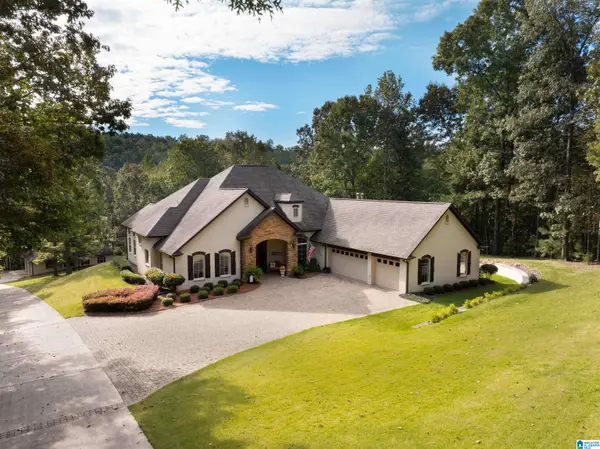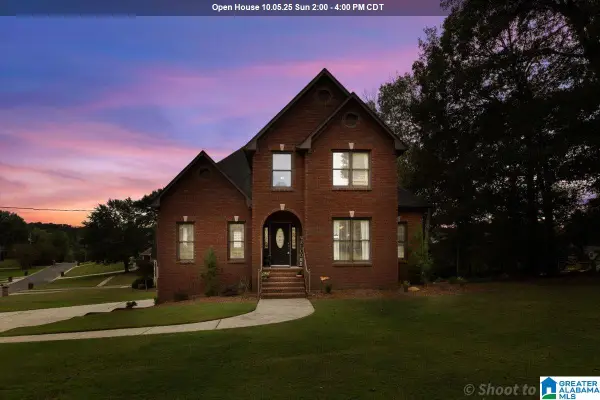6927 WOODVALE LANE, Trussville, AL 35173
Local realty services provided by:ERA Byars Realty
Listed by:terry dewitt
Office:lovejoy realty inc
MLS#:21417075
Source:AL_BAMLS
Price summary
- Price:$359,900
- Price per sq. ft.:$147.68
About this home
Custom Built One Level Full Brick Home with 2 Car Basement Located in the Picturesque Quaint Neighborhood of Sterling Arbor! This one owner, low maintenance home is on a level fenced home site with a circular drive! This split bedroom design home has a spacious dining room with Trey ceiling and the great room has a marble fireplace with gas logs! Kitchen has a eating space and breakfast bar with custom cabinets. Laundry room has tile floor and custom built cabinets! Large master bedroom suite has new carpet, Trey ceiling and large walk in closet! Master bath has tile floors, separate water closet, separate shower, jetted tub and double vanity! Hardwoods in foyer, dining room, kitchen, hall and great room and carpet in the bedrooms. Home has permanent stairs to attic for easy storage or future expansion and a finished room in basement great for entertainment central! The relaxing covered back screen deck has a beautiful tongue and groove stained ceiling! This Home Checks All The Boxes!
Contact an agent
Home facts
- Year built:2001
- Listing ID #:21417075
- Added:162 day(s) ago
- Updated:October 05, 2025 at 02:31 PM
Rooms and interior
- Bedrooms:3
- Total bathrooms:2
- Full bathrooms:2
- Living area:2,437 sq. ft.
Heating and cooling
- Cooling:Central
- Heating:Central
Structure and exterior
- Year built:2001
- Building area:2,437 sq. ft.
- Lot area:0.38 Acres
Schools
- High school:CLAY-CHALKVILLE
- Middle school:CLAY-CHALKVILLE
- Elementary school:CLAY
Utilities
- Water:Public Water
- Sewer:Septic
Finances and disclosures
- Price:$359,900
- Price per sq. ft.:$147.68
New listings near 6927 WOODVALE LANE
- New
 $775,000Active4 beds 4 baths4,925 sq. ft.
$775,000Active4 beds 4 baths4,925 sq. ft.7238 CROWN RIDGE DRIVE, Trussville, AL 35173
MLS# 21433242Listed by: KELLER WILLIAMS REALTY HOOVER - New
 $366,377Active3 beds 3 baths1,924 sq. ft.
$366,377Active3 beds 3 baths1,924 sq. ft.6652 SPRING STREET, Trussville, AL 35173
MLS# 21433236Listed by: HARRIS DOYLE HOMES - New
 $366,710Active3 beds 3 baths1,924 sq. ft.
$366,710Active3 beds 3 baths1,924 sq. ft.6650 SPRING STREET, Trussville, AL 35173
MLS# 21433230Listed by: HARRIS DOYLE HOMES - New
 $389,304Active3 beds 3 baths1,797 sq. ft.
$389,304Active3 beds 3 baths1,797 sq. ft.6648 SPRING STREET, Trussville, AL 35173
MLS# 21433223Listed by: HARRIS DOYLE HOMES - New
 $349,900Active3 beds 2 baths1,621 sq. ft.
$349,900Active3 beds 2 baths1,621 sq. ft.308 FOREST DRIVE, Trussville, AL 35173
MLS# 21433204Listed by: KELLER WILLIAMS - New
 $795,000Active4 beds 4 baths3,367 sq. ft.
$795,000Active4 beds 4 baths3,367 sq. ft.5005 ANDREW LANE, Trussville, AL 35173
MLS# 21433179Listed by: KELLER WILLIAMS REALTY VESTAVIA - New
 $469,000Active5 beds 3 baths2,345 sq. ft.
$469,000Active5 beds 3 baths2,345 sq. ft.4426 COACH DRIVE, Trussville, AL 35173
MLS# 21433155Listed by: KELLER WILLIAMS - Open Sun, 2 to 4pmNew
 $625,000Active3 beds 3 baths2,323 sq. ft.
$625,000Active3 beds 3 baths2,323 sq. ft.260 BRADFORD WAY, Trussville, AL 35173
MLS# 21433078Listed by: KELLER WILLIAMS - New
 $380,000Active3 beds 2 baths1,890 sq. ft.
$380,000Active3 beds 2 baths1,890 sq. ft.242 DAWNS WAY, Trussville, AL 35173
MLS# 21433029Listed by: KELLER WILLIAMS - New
 $312,500Active3 beds 2 baths1,706 sq. ft.
$312,500Active3 beds 2 baths1,706 sq. ft.1205 OVERLOOK DRIVE, Trussville, AL 35173
MLS# 21432944Listed by: KELLER WILLIAMS REALTY VESTAVIA
