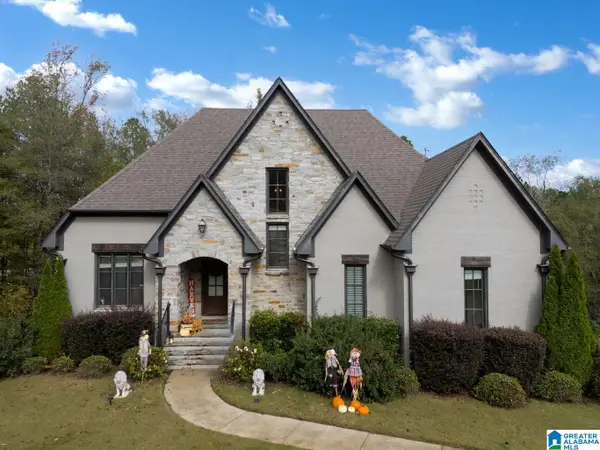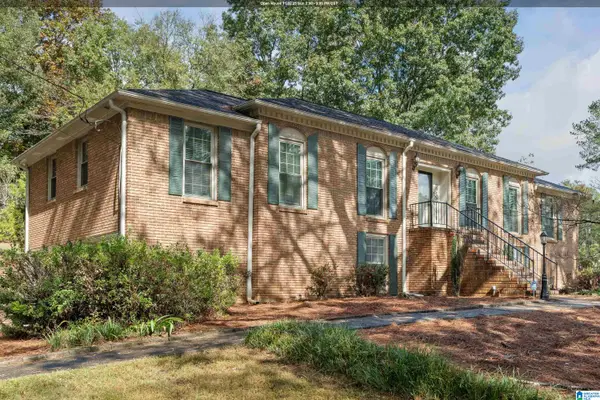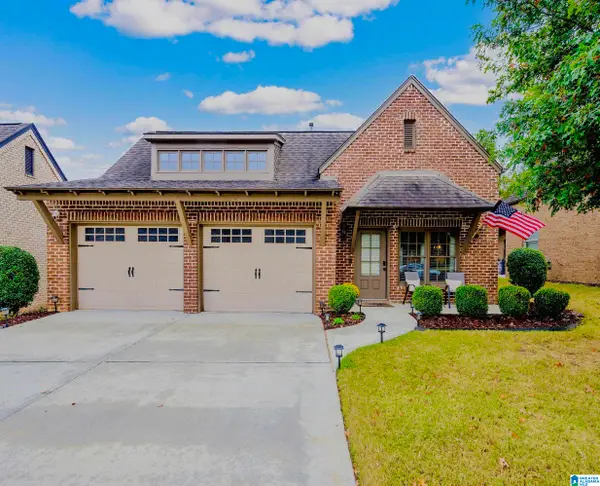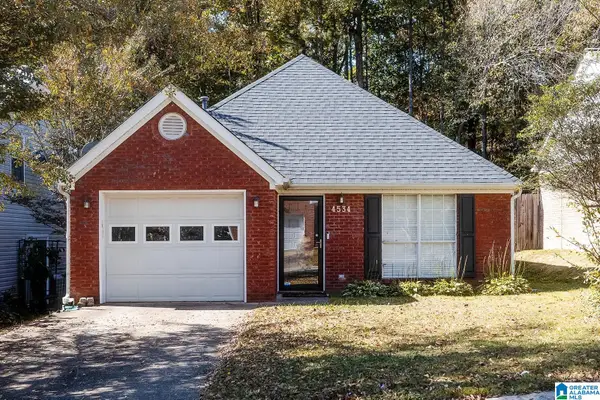7040 FOX CREEK DRIVE, Trussville, AL 35173
Local realty services provided by:ERA King Real Estate Company, Inc.
Listed by:pam turbeville
Office:lah sotheby's international realty homewood
MLS#:21432960
Source:AL_BAMLS
Price summary
- Price:$573,500
- Price per sq. ft.:$174.48
About this home
Custom one-level home, designed for comfort and convenience, offers 4 bedrooms and 3 baths, complimented by a finished basement, a huge 3 car garage with an additional storage room-immaculate and move-in ready. Accessible via a circular driveway and distinguished by elegant iron doors, the home’s main level features hardwood floors, crown molding, and decorative stacked stone and wood accents. The open living area centers around a striking stacked stone fireplace and the remodeled kitchen. The primary suite stands out with an additional room for sitting/office. The bath has a double vanity, separate shower, garden tub, and double closets. A daylight basement provides versatile spaces currently used as a den, work-out room, bedroom, and full bath. Basement level rooms have access to a covered patio. Enjoy the outdoor living offering a screen porch, fireplace, an open deck, and a lush, fenced yard backing up to the woods—all perfect for relaxing and entertaining. Trussville Schools
Contact an agent
Home facts
- Year built:2014
- Listing ID #:21432960
- Added:31 day(s) ago
- Updated:November 02, 2025 at 07:41 PM
Rooms and interior
- Bedrooms:4
- Total bathrooms:3
- Full bathrooms:3
- Living area:3,287 sq. ft.
Heating and cooling
- Cooling:Central, Electric
- Heating:Central, Forced Air, Gas Heat
Structure and exterior
- Year built:2014
- Building area:3,287 sq. ft.
- Lot area:0.68 Acres
Schools
- High school:HEWITT-TRUSSVILLE
- Middle school:HEWITT-TRUSSVILLE
- Elementary school:PAINE
Utilities
- Water:Public Water
- Sewer:Septic
Finances and disclosures
- Price:$573,500
- Price per sq. ft.:$174.48
New listings near 7040 FOX CREEK DRIVE
- New
 $628,000Active4 beds 4 baths3,571 sq. ft.
$628,000Active4 beds 4 baths3,571 sq. ft.7654 BARCLAY TERRACE, Trussville, AL 35173
MLS# 21435718Listed by: KELLER WILLIAMS REALTY VESTAVIA - Open Sun, 2 to 3pmNew
 $495,000Active5 beds 3 baths3,110 sq. ft.
$495,000Active5 beds 3 baths3,110 sq. ft.200 POWELL PLACE, Trussville, AL 35173
MLS# 21435571Listed by: KELLER WILLIAMS REALTY HOOVER - New
 $354,000Active3 beds 2 baths1,737 sq. ft.
$354,000Active3 beds 2 baths1,737 sq. ft.3251 CHASE COURT, Trussville, AL 35235
MLS# 21435492Listed by: REALTYSOUTH-TRUSSVILLE OFFICE - New
 $335,000Active3 beds 2 baths1,984 sq. ft.
$335,000Active3 beds 2 baths1,984 sq. ft.204 OAK DRIVE W, Trussville, AL 35173
MLS# 21435437Listed by: EXIT LEGACY REALTY - New
 $259,900Active3 beds 2 baths1,473 sq. ft.
$259,900Active3 beds 2 baths1,473 sq. ft.209 ANNETTA CR, Trussville, AL 35173
MLS# 21435303Listed by: EXIT LEGACY REALTY - New
 $624,900Active4 beds 3 baths2,732 sq. ft.
$624,900Active4 beds 3 baths2,732 sq. ft.107 OAK STREET, Trussville, AL 35173
MLS# 21435266Listed by: STRATFORD REAL ESTATE - New
 $214,000Active3 beds 2 baths1,556 sq. ft.
$214,000Active3 beds 2 baths1,556 sq. ft.306 OLE MILL ROAD, Trussville, AL 35173
MLS# 21435224Listed by: BOB WATKINS REALTY - New
 $549,900Active5 beds 4 baths3,197 sq. ft.
$549,900Active5 beds 4 baths3,197 sq. ft.6873 ROPER ROAD, Trussville, AL 35173
MLS# 21435114Listed by: KELLER WILLIAMS REALTY VESTAVIA - New
 $235,000Active2 beds 2 baths1,052 sq. ft.
$235,000Active2 beds 2 baths1,052 sq. ft.4534 ROCK CREEK CIRCLE, Trussville, AL 35173
MLS# 21435052Listed by: PRO HOME TEAM REALTY - New
 $624,900Active4 beds 3 baths3,063 sq. ft.
$624,900Active4 beds 3 baths3,063 sq. ft.4733 BRADLEY CIRCLE, Trussville, AL 35173
MLS# 21435029Listed by: KELLER WILLIAMS HOMEWOOD
