7609 AZALEA CIRCLE, Trussville, AL 35173
Local realty services provided by:ERA King Real Estate Company, Inc.
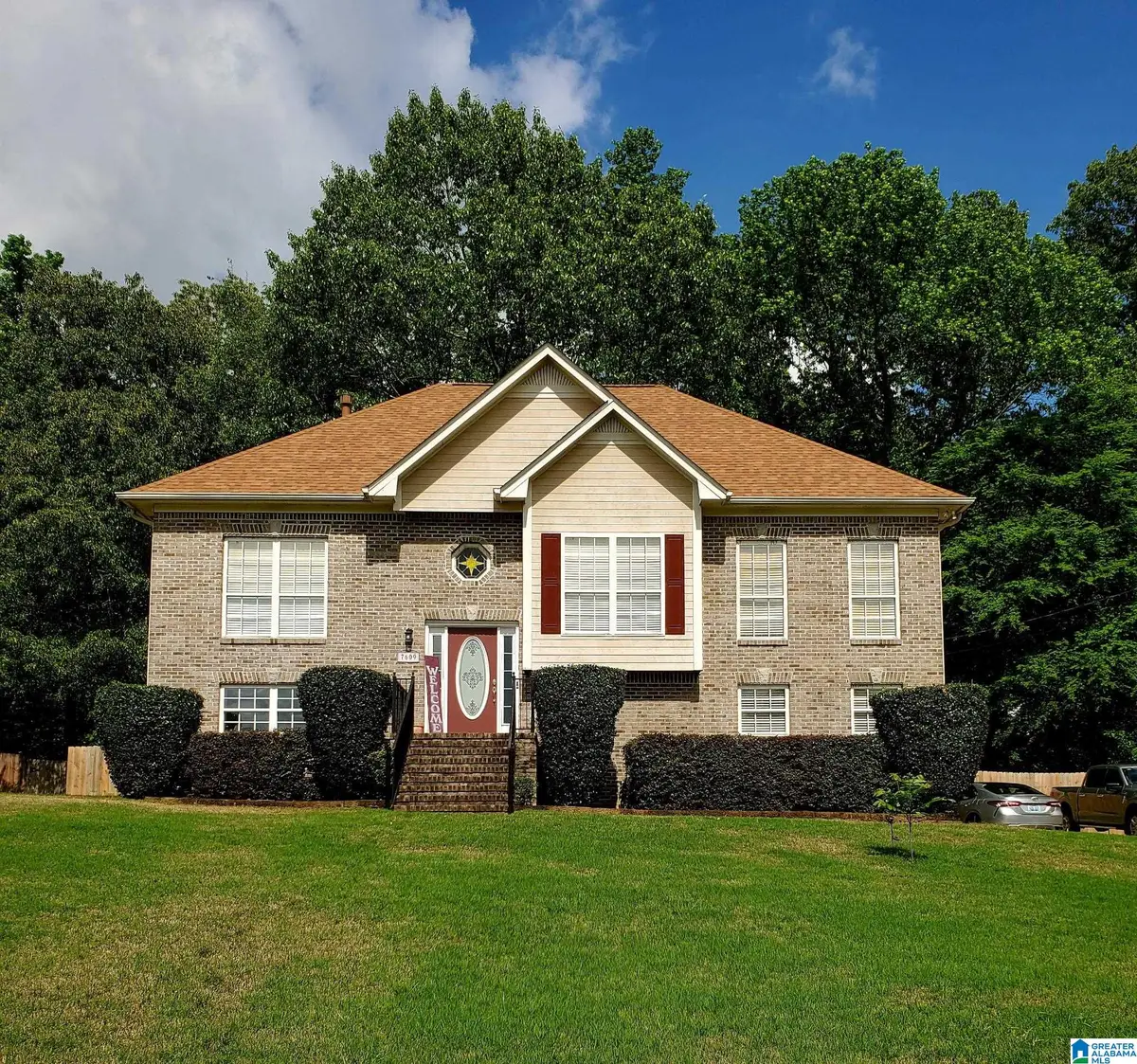

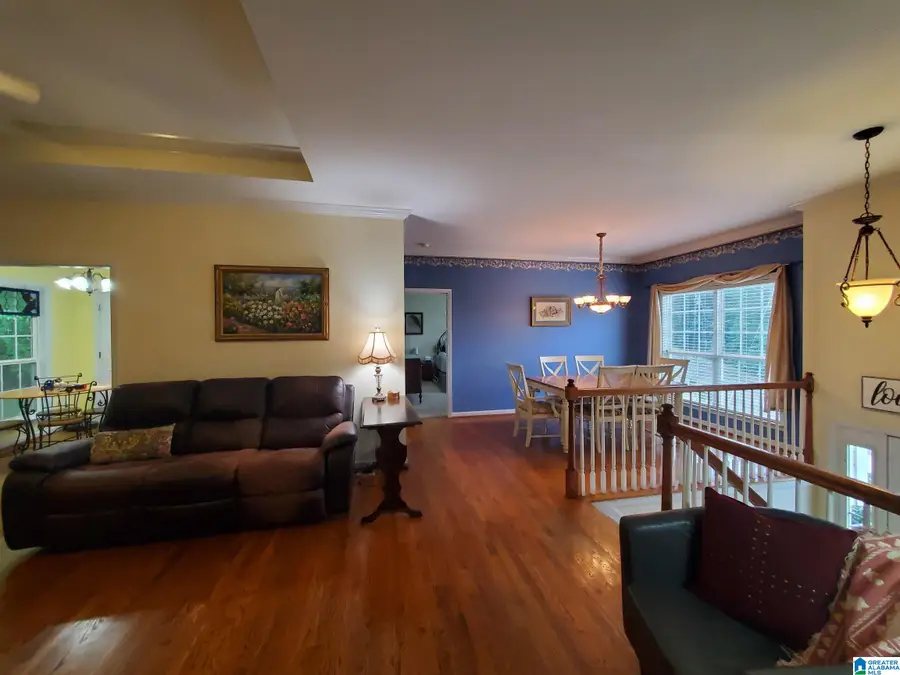
Listed by:darlene calhoun
Office:home places realty
MLS#:21417138
Source:AL_BAMLS
Price summary
- Price:$316,900
- Price per sq. ft.:$151.7
About this home
This well-cared for home may be eligible for a 100% USDA Rural Development loan! An open concept split foyer leads into a large living room with tray ceiling, hardwood floors, and gas log fireplace. The adjoining dining room, with space for an eight-person table, is directly off the kitchen and breakfast nook. The Master Suite, with a deep tray ceiling, leads to a Master Bath with soaking tub, separate shower, double sink vanity, and walk-in closet behind mirrored doors. The second and third bedrooms share a full bath on the first floor. A fourth bedroom with full bath is located downstairs near the laundry room and large bonus room/den/office. An under-the-stairs closet provides extra storage and may double as a storm shelter. The unfinished portion of the basement can either accommodate two vehicles, or one vehicle and man cave. The fenced backyard is perfect for children or pets while grilling on a new 10×16 deck. Tour this beautiful home and learn how you can call it Home!
Contact an agent
Home facts
- Year built:2002
- Listing Id #:21417138
- Added:109 day(s) ago
- Updated:August 15, 2025 at 01:45 AM
Rooms and interior
- Bedrooms:4
- Total bathrooms:3
- Full bathrooms:3
- Living area:2,089 sq. ft.
Heating and cooling
- Cooling:Central
- Heating:Central, Forced Air, Gas Heat
Structure and exterior
- Year built:2002
- Building area:2,089 sq. ft.
- Lot area:0.41 Acres
Schools
- High school:CLAY-CHALKVILLE
- Middle school:CLAY-CHALKVILLE
- Elementary school:CLAY
Utilities
- Water:Public Water
- Sewer:Septic
Finances and disclosures
- Price:$316,900
- Price per sq. ft.:$151.7
New listings near 7609 AZALEA CIRCLE
- Open Sat, 1 to 4pmNew
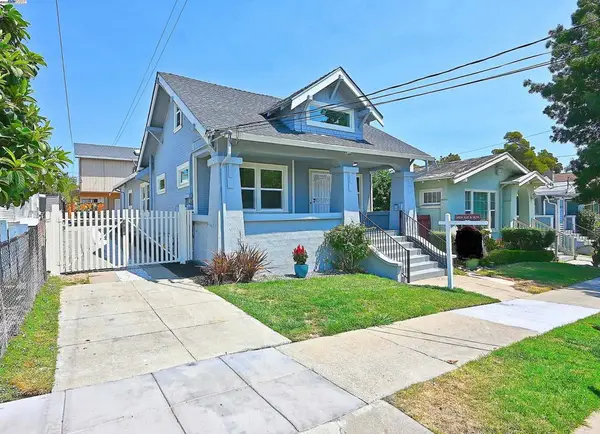 $998,000Active6 beds 4 baths1,127 sq. ft.
$998,000Active6 beds 4 baths1,127 sq. ft.3914 Aqua Vista St, Oakland, CA 94601
MLS# 41108183Listed by: BERKSHIRE HATHAWAY HOME SERVICES - New
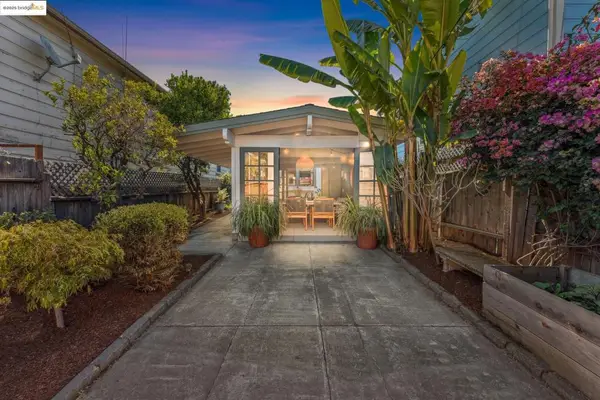 $525,000Active3 beds 2 baths1,095 sq. ft.
$525,000Active3 beds 2 baths1,095 sq. ft.350 Henry St, Oakland, CA 94607
MLS# 41108206Listed by: RED OAK REALTY - Open Sun, 2 to 4pmNew
 $599,000Active2 beds 1 baths962 sq. ft.
$599,000Active2 beds 1 baths962 sq. ft.4207 Aqua Vista St, OAKLAND, CA 94601
MLS# 41107729Listed by: CALIFORNIA 24 - Open Sun, 2 to 4:30pmNew
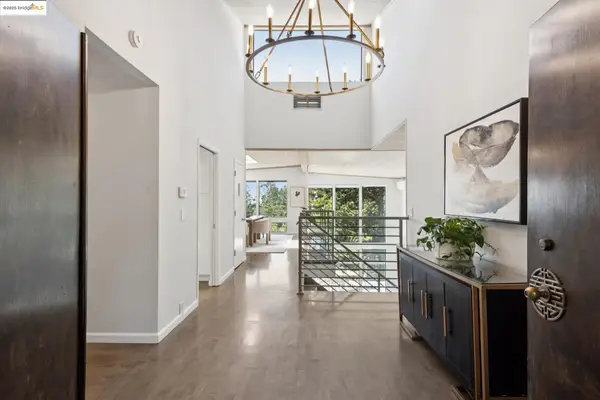 $1,795,000Active5 beds 5 baths3,709 sq. ft.
$1,795,000Active5 beds 5 baths3,709 sq. ft.2861 Chelsea Drive, OAKLAND, CA 94611
MLS# 41102978Listed by: COMPASS - Open Sat, 2 to 4pmNew
 $750,000Active1 beds 2 baths1,672 sq. ft.
$750,000Active1 beds 2 baths1,672 sq. ft.311 Oak St #523, OAKLAND, CA 94607
MLS# 41108164Listed by: KW ADVISORS EAST BAY - Open Sat, 2 to 4:30pmNew
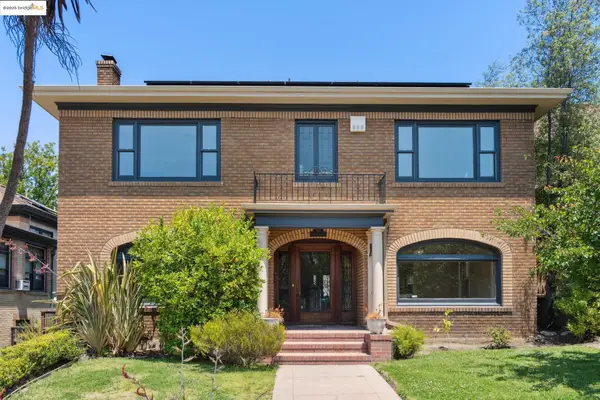 $2,150,000Active5 beds 4 baths3,712 sq. ft.
$2,150,000Active5 beds 4 baths3,712 sq. ft.700 Longridge Rd, OAKLAND, CA 94610
MLS# 41108167Listed by: SOTHEBY'S INTERNATIONAL REALTY INC - Open Fri, 10am to 12pmNew
 $1,100,000Active-- beds -- baths
$1,100,000Active-- beds -- baths2023 80th Ave, Oakland, CA 94621
MLS# 41108155Listed by: KELLER WILLIAMS REALTY - Open Sat, 2 to 4pmNew
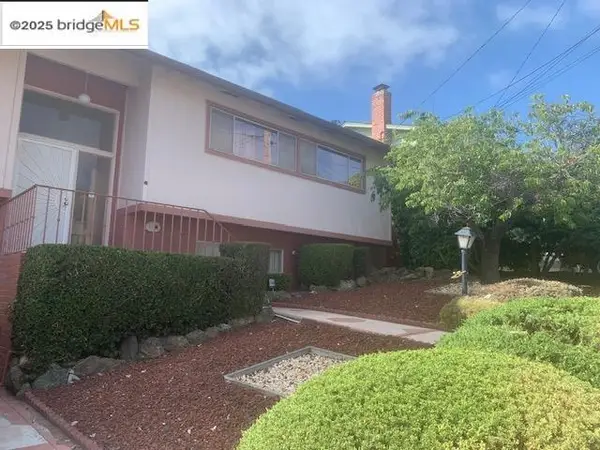 $965,000Active3 beds 3 baths2,019 sq. ft.
$965,000Active3 beds 3 baths2,019 sq. ft.25 Woodcliff Ct, OAKLAND, CA 94605
MLS# 41108157Listed by: CALPREMIERE INC - Open Sat, 2 to 4pmNew
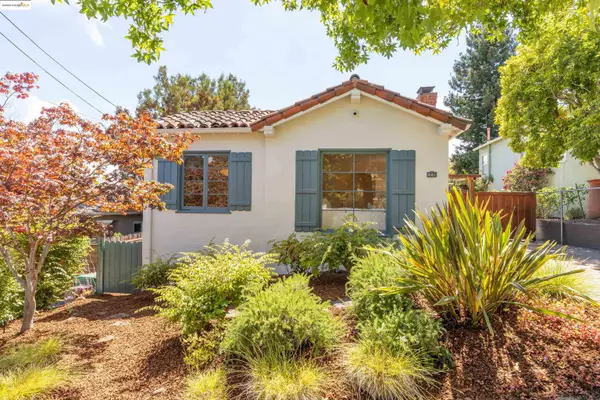 $895,000Active2 beds 1 baths1,057 sq. ft.
$895,000Active2 beds 1 baths1,057 sq. ft.2451 Carmel St, OAKLAND, CA 94602
MLS# 41108158Listed by: VANGUARD PROPERTIES - Open Sun, 1 to 4pmNew
 $499,000Active2 beds 3 baths1,080 sq. ft.
$499,000Active2 beds 3 baths1,080 sq. ft.1759 14Th St, OAKLAND, CA 94607
MLS# 41108159Listed by: WINKLER REAL ESTATE GROUP
